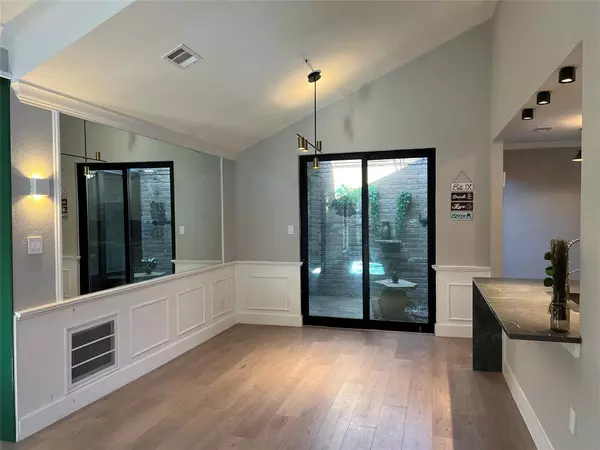$389,000
For more information regarding the value of a property, please contact us for a free consultation.
3 Beds
2 Baths
2,188 SqFt
SOLD DATE : 04/25/2024
Key Details
Property Type Single Family Home
Listing Status Sold
Purchase Type For Sale
Square Footage 2,188 sqft
Price per Sqft $166
Subdivision Fleetwood Sec 04 R/P
MLS Listing ID 56007620
Sold Date 04/25/24
Style Contemporary/Modern
Bedrooms 3
Full Baths 2
HOA Fees $82/ann
HOA Y/N 1
Year Built 1978
Annual Tax Amount $7,627
Tax Year 2022
Lot Size 5,558 Sqft
Acres 0.1276
Property Description
Ready to walk into a peaceful, romance and one of a kind BEAUTY Home! Enter through one of the two arched gates and find yourself in a lovely garden that almost completely wraps around the house! BRAND NEW A/C AND WATER HEATER JUST INSTALLED 06/02/23. Newly painted, newly water proof vinyl plank floor. The spacious living room has wonderful natural light from the ceiling high. All New insulated windows and Custom Glass Doors. The kitchen has brand new cabinets, Thick Quarts countertops, breakfast area and walk-in pantry. The secluded master bedroom has an enclosed, fully private patio. The master bath has a walk-in closet, jacuzzi tub, open shower, double sinks and a private water closet. The bricked atrium and glass door makes it feel spa-like. Large bedrooms in this beauty Home.
Location
State TX
County Harris
Area Energy Corridor
Rooms
Bedroom Description All Bedrooms Down,Primary Bed - 1st Floor,Walk-In Closet
Other Rooms 1 Living Area, Breakfast Room, Family Room, Living/Dining Combo, Sun Room, Utility Room in House
Master Bathroom Primary Bath: Double Sinks, Primary Bath: Jetted Tub, Primary Bath: Separate Shower, Primary Bath: Soaking Tub
Kitchen Pots/Pans Drawers, Soft Closing Cabinets, Soft Closing Drawers, Walk-in Pantry
Interior
Interior Features Crown Molding, Fire/Smoke Alarm, High Ceiling, Refrigerator Included
Heating Central Gas
Cooling Central Electric
Flooring Tile, Vinyl Plank
Fireplaces Number 1
Fireplaces Type Gas Connections
Exterior
Exterior Feature Patio/Deck, Side Yard
Parking Features Attached Garage
Garage Spaces 2.0
Roof Type Composition
Street Surface Asphalt
Private Pool No
Building
Lot Description Cul-De-Sac, Patio Lot
Story 1
Foundation Slab
Lot Size Range 0 Up To 1/4 Acre
Sewer Public Sewer
Water Public Water
Structure Type Brick
New Construction No
Schools
Elementary Schools Wolfe Elementary School
Middle Schools Memorial Parkway Junior High School
High Schools Taylor High School (Katy)
School District 30 - Katy
Others
Senior Community No
Restrictions Deed Restrictions
Tax ID 109-652-001-0031
Ownership Full Ownership
Energy Description Attic Vents,Ceiling Fans,Energy Star/CFL/LED Lights,HVAC>13 SEER,Insulated Doors,Insulated/Low-E windows
Tax Rate 2.3739
Disclosures Sellers Disclosure
Special Listing Condition Sellers Disclosure
Read Less Info
Want to know what your home might be worth? Contact us for a FREE valuation!

Our team is ready to help you sell your home for the highest possible price ASAP

Bought with Walzel Properties - Corporate Office
Learn More About LPT Realty
Agent | License ID: 0676724






