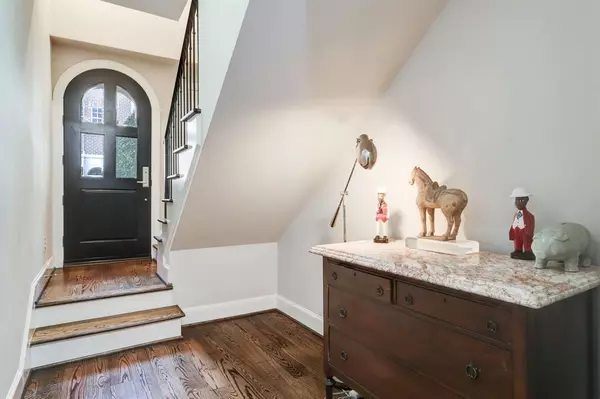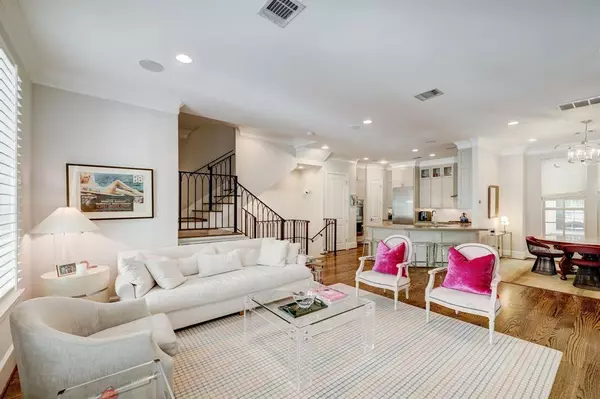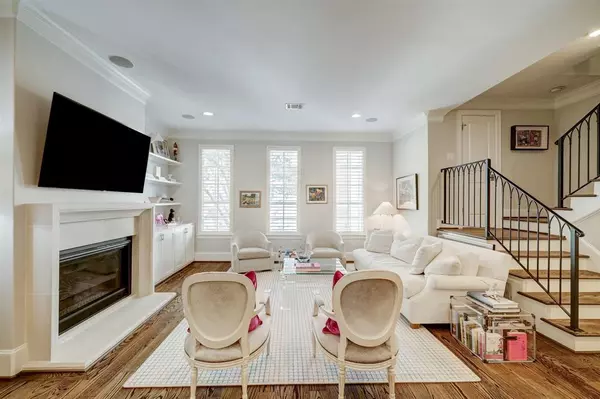$750,000
For more information regarding the value of a property, please contact us for a free consultation.
3 Beds
3.1 Baths
2,073 SqFt
SOLD DATE : 04/23/2024
Key Details
Property Type Townhouse
Sub Type Townhouse
Listing Status Sold
Purchase Type For Sale
Square Footage 2,073 sqft
Price per Sqft $342
Subdivision Courts/Briarglen Drive
MLS Listing ID 69308401
Sold Date 04/23/24
Style English,Traditional
Bedrooms 3
Full Baths 3
Half Baths 1
HOA Fees $300/qua
Year Built 2013
Annual Tax Amount $14,155
Tax Year 2023
Lot Size 1,560 Sqft
Property Description
Built by Pelican Builders, this well-maintained townhome is a high-end lock and leave in a small, gated complex walking distance to River Oaks District and Highland Village. Quality finishes and amenities include elevator capability, Bosch appliances, natural stones, hardwoods, custom cabinetry, gas lantern and wine fridge. Green amenities include 16 SEER Lennox HVAC, cellulose insulation and tankless H20. All bedrooms feature private, ensuite baths. Primely located on the edge of River Oaks, walking distance to River Oaks District & Highland Village and close proximity to Upper Kirby & the Galleria. This is a well maintained, high-end centrally located gem!
Location
State TX
County Harris
Area Briar Hollow
Rooms
Bedroom Description 1 Bedroom Down - Not Primary BR,1 Bedroom Up,Primary Bed - 3rd Floor,Walk-In Closet
Other Rooms Den, Formal Dining, Living Area - 2nd Floor, Utility Room in House
Master Bathroom Full Secondary Bathroom Down, Primary Bath: Double Sinks, Primary Bath: Separate Shower, Primary Bath: Soaking Tub, Secondary Bath(s): Tub/Shower Combo
Den/Bedroom Plus 3
Kitchen Kitchen open to Family Room, Pantry, Under Cabinet Lighting
Interior
Interior Features Alarm System - Owned, Elevator Shaft, Fire/Smoke Alarm, Refrigerator Included, Window Coverings
Heating Central Gas
Cooling Central Electric
Flooring Carpet, Tile, Wood
Fireplaces Number 1
Fireplaces Type Gaslog Fireplace
Appliance Refrigerator
Laundry Utility Rm in House
Exterior
Exterior Feature Controlled Access, Sprinkler System
Parking Features Attached Garage
Garage Spaces 2.0
Roof Type Composition
Accessibility Automatic Gate
Private Pool No
Building
Faces North
Story 3
Entry Level Levels 1, 2 and 3
Foundation Slab on Builders Pier
Sewer Public Sewer
Water Public Water
Structure Type Brick,Stucco
New Construction No
Schools
Elementary Schools School At St George Place
Middle Schools Lanier Middle School
High Schools Lamar High School (Houston)
School District 27 - Houston
Others
HOA Fee Include Grounds,Limited Access Gates
Senior Community No
Tax ID 131-083-001-0006
Acceptable Financing Cash Sale, Conventional
Tax Rate 2.2019
Disclosures Exclusions, Sellers Disclosure
Listing Terms Cash Sale, Conventional
Financing Cash Sale,Conventional
Special Listing Condition Exclusions, Sellers Disclosure
Read Less Info
Want to know what your home might be worth? Contact us for a FREE valuation!

Our team is ready to help you sell your home for the highest possible price ASAP

Bought with The Firm
Learn More About LPT Realty
Agent | License ID: 0676724






