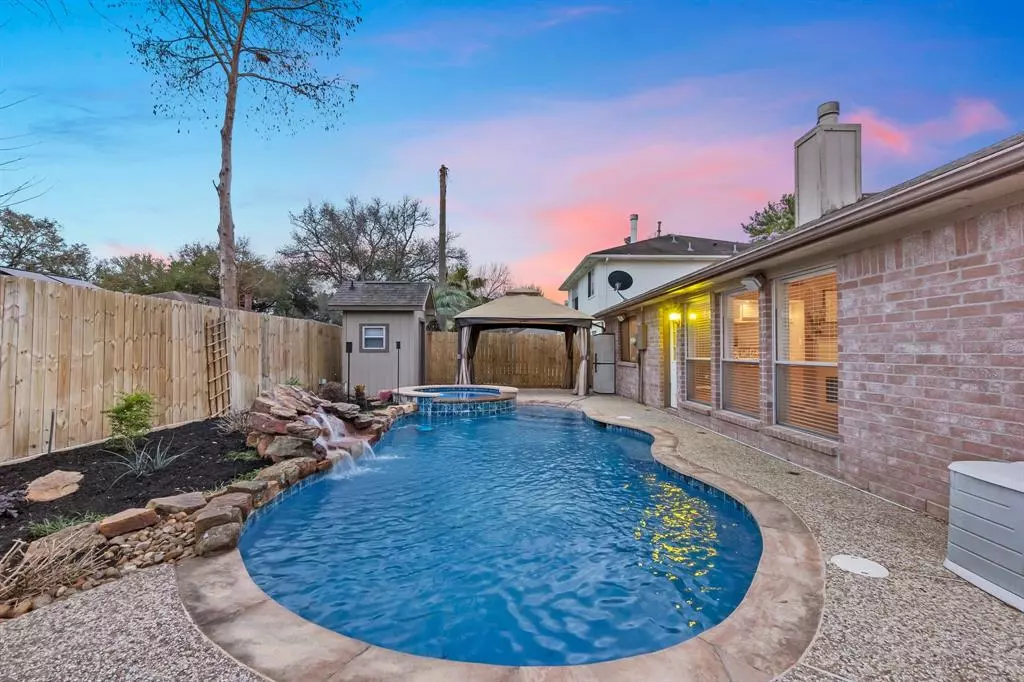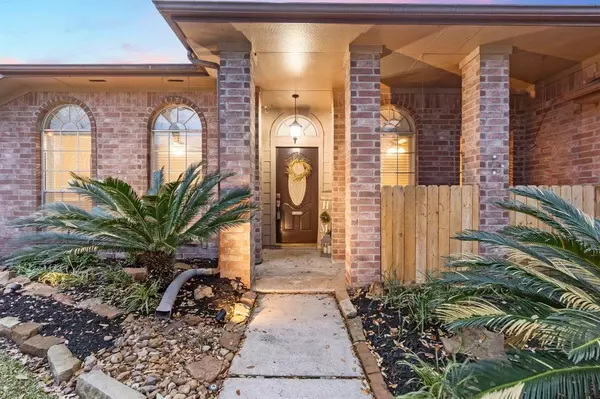$324,999
For more information regarding the value of a property, please contact us for a free consultation.
3 Beds
2.1 Baths
2,028 SqFt
SOLD DATE : 04/24/2024
Key Details
Property Type Single Family Home
Listing Status Sold
Purchase Type For Sale
Square Footage 2,028 sqft
Price per Sqft $157
Subdivision Dove Meadows Sec 03 R/P
MLS Listing ID 79598845
Sold Date 04/24/24
Style Traditional
Bedrooms 3
Full Baths 2
Half Baths 1
HOA Fees $26/ann
HOA Y/N 1
Year Built 1993
Annual Tax Amount $7,554
Tax Year 2023
Lot Size 6,405 Sqft
Acres 0.147
Property Description
The exquisite 3 bedroom 2.5 bathroom home with a backyard oasis is the perfect house for your pickiest buyers. The homeowners have thought of everything you could possibly need to live comfortably. The heart of the home is in the updated kitchen with Granite Countertops, touch less water faucet, blending modern design with new appliances, kitchenware arrangement system and ample cabinetry. The home boast an array of custom features, including meticulously crafted built-in cabinets that enhance both style and functionality, closet systems, water softener system, luxury vinyl flooring, updated bathrooms with oversized walk-in shower and vanities.
Step outside into a luxury oasis with a private pool/spa and a 1/2 bathroom pool bath. With all the bells and whistles including surround sound pool speakers, a gazebo with curtains and a fan and camera/security systems this residence offers a perfect blend of elegance and comfort, providing a truly exceptional living experience.
Location
State TX
County Harris
Area Spring/Klein
Rooms
Bedroom Description En-Suite Bath,Primary Bed - 1st Floor,Sitting Area,Split Plan,Walk-In Closet
Other Rooms Breakfast Room, Family Room, Formal Dining, Formal Living, Gameroom Down, Home Office/Study, Living Area - 1st Floor, Utility Room in House
Master Bathroom Full Secondary Bathroom Down, Primary Bath: Shower Only, Secondary Bath(s): Tub/Shower Combo
Den/Bedroom Plus 3
Kitchen Breakfast Bar, Kitchen open to Family Room, Pantry, Pots/Pans Drawers
Interior
Interior Features Alarm System - Leased, Crown Molding, Fire/Smoke Alarm, High Ceiling, Prewired for Alarm System, Spa/Hot Tub, Water Softener - Leased, Wired for Sound
Heating Central Gas
Cooling Central Electric
Flooring Vinyl Plank
Fireplaces Number 1
Fireplaces Type Gaslog Fireplace
Exterior
Exterior Feature Back Yard, Back Yard Fenced, Fully Fenced, Private Driveway, Spa/Hot Tub, Sprinkler System
Parking Features Attached Garage
Garage Spaces 2.0
Garage Description Auto Garage Door Opener, Double-Wide Driveway
Pool Gunite, Heated, In Ground, Salt Water
Roof Type Composition
Street Surface Concrete
Private Pool Yes
Building
Lot Description Subdivision Lot
Story 1
Foundation Slab
Lot Size Range 0 Up To 1/4 Acre
Water Water District
Structure Type Brick,Wood
New Construction No
Schools
Elementary Schools Kreinhop Elementary School
Middle Schools Schindewolf Intermediate School
High Schools Klein Collins High School
School District 32 - Klein
Others
Senior Community No
Restrictions Deed Restrictions,Restricted
Tax ID 114-948-007-0035
Energy Description Ceiling Fans,Digital Program Thermostat
Acceptable Financing Cash Sale, Conventional, FHA, Investor, VA
Tax Rate 2.6165
Disclosures Exclusions, Mud, Sellers Disclosure
Listing Terms Cash Sale, Conventional, FHA, Investor, VA
Financing Cash Sale,Conventional,FHA,Investor,VA
Special Listing Condition Exclusions, Mud, Sellers Disclosure
Read Less Info
Want to know what your home might be worth? Contact us for a FREE valuation!

Our team is ready to help you sell your home for the highest possible price ASAP

Bought with Coldwell Banker Apex, REALTORS LLC
Learn More About LPT Realty
Agent | License ID: 0676724






