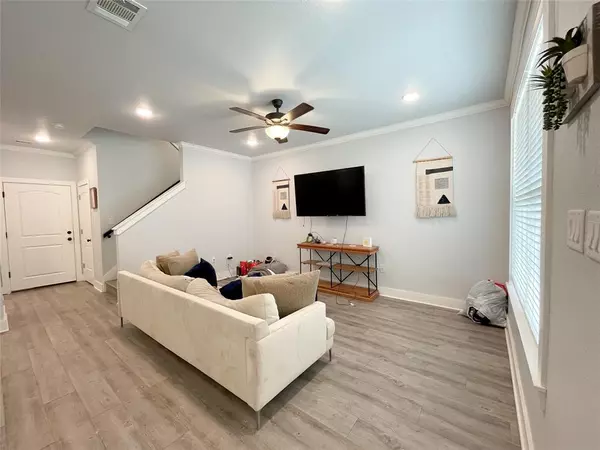$349,900
For more information regarding the value of a property, please contact us for a free consultation.
4 Beds
4.1 Baths
1,864 SqFt
SOLD DATE : 04/22/2024
Key Details
Property Type Townhouse
Sub Type Townhouse
Listing Status Sold
Purchase Type For Sale
Square Footage 1,864 sqft
Price per Sqft $184
Subdivision Ace Twnhm Sub
MLS Listing ID 34755436
Sold Date 04/22/24
Style Traditional
Bedrooms 4
Full Baths 4
Half Baths 1
HOA Fees $120/mo
Year Built 2019
Annual Tax Amount $6,091
Tax Year 2023
Lot Size 3,049 Sqft
Property Description
Great Investment Opportunity! This 4 bed 4.5 bath townhome with a 2 car garage is situated on the east side of Highway 6 just past Veterans Park. Currently leased through July 2024 at $2350/month and preleased through July 2025 at $2450/month. Upon entering, you are greeted with an open floor plan with plenty of natural light, spacious kitchen with granite countertops, a large island, stainless steel appliances, beautiful cabinetry with ample storage, and a corner pantry. Vinyl plank flooring throughout the home, including staircase. Upstairs, the spacious bedrooms each have their own full bathroom and walk-in closet. Also one of the few units with a fenced in backyard. Washer, Dryer, and Refrigerator Included! Common areas maintenance, lawn care, and sprinkler are covered by HOA. Don't miss out on this luxury property just minutes away from shopping, restaurants, and multiple parks. Call today for a private showing!
Location
State TX
County Brazos
Rooms
Other Rooms 1 Living Area, Kitchen/Dining Combo
Master Bathroom No Primary
Kitchen Island w/o Cooktop, Kitchen open to Family Room, Walk-in Pantry
Interior
Interior Features Fire/Smoke Alarm, Refrigerator Included
Heating Central Electric
Cooling Central Electric
Flooring Vinyl
Appliance Dryer Included, Refrigerator, Washer Included
Dryer Utilities 1
Laundry Utility Rm in House
Exterior
Exterior Feature Fenced, Side Yard
Parking Features Attached Garage
Garage Spaces 2.0
Roof Type Composition
Street Surface Asphalt
Private Pool No
Building
Story 2
Unit Location On Street
Entry Level Level 1
Foundation Slab
Sewer Public Sewer
Water Public Water
Structure Type Wood
New Construction No
Schools
Elementary Schools Alton Bowen Elementary School
Middle Schools Arthur L Davila Middle
High Schools Bryan High School
School District 148 - Bryan
Others
HOA Fee Include Grounds,Other
Senior Community No
Tax ID 418995
Energy Description Ceiling Fans
Tax Rate 1.872
Disclosures Fixture Leases, Sellers Disclosure, Tenant Occupied
Special Listing Condition Fixture Leases, Sellers Disclosure, Tenant Occupied
Read Less Info
Want to know what your home might be worth? Contact us for a FREE valuation!

Our team is ready to help you sell your home for the highest possible price ASAP

Bought with Excel Realty CO
Learn More About LPT Realty

Agent | License ID: 0676724






