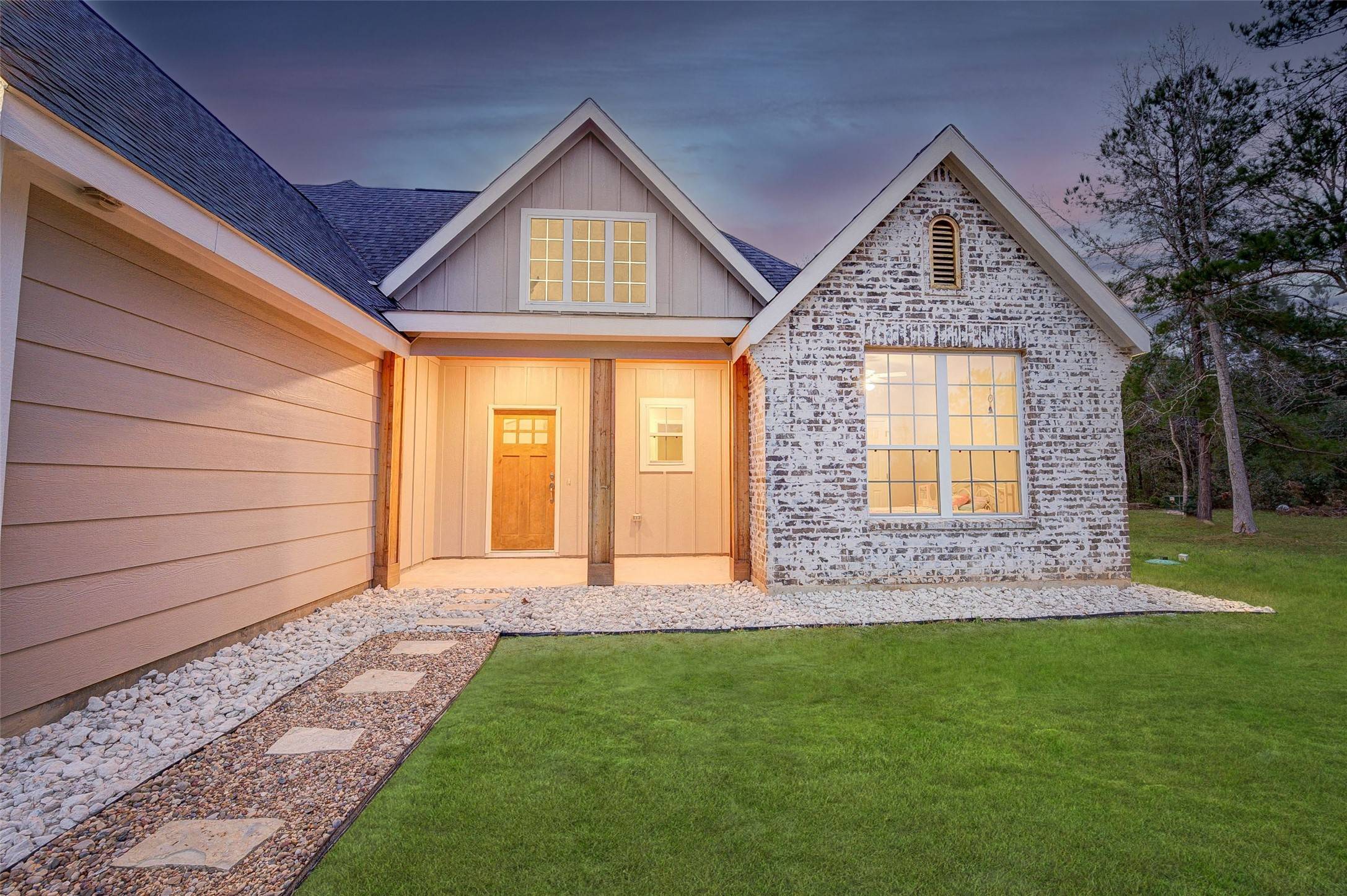$480,000
$478,000
0.4%For more information regarding the value of a property, please contact us for a free consultation.
4 Beds
4 Baths
2,833 SqFt
SOLD DATE : 04/11/2024
Key Details
Sold Price $480,000
Property Type Single Family Home
Sub Type Detached
Listing Status Sold
Purchase Type For Sale
Square Footage 2,833 sqft
Price per Sqft $169
Subdivision Ig&N-36
MLS Listing ID 64900830
Sold Date 04/11/24
Style Traditional
Bedrooms 4
Full Baths 3
Half Baths 1
HOA Y/N No
Year Built 2020
Lot Size 2.000 Acres
Acres 2.0
Property Sub-Type Detached
Property Description
Welcome home to this well crafted custom 4 bed 3.5 bath home sitting on 2 acres in Tarkington ISD. From the beautiful tile wood floors and the German smear brick fireplace to the climate controlled garage with epoxy floors every detail was meticulously thought out. The interior boasts vaulted ceilings in the living room and the primary bedroom adorned with cedar wrapped beams. The cedar accents carry throughout with the fireplace mantle to the exterior beams. Pre wired for surround sound, a dry bar with a wine fridge, spacious upstairs game room, massive kitchen island, and an over sized vaulted patio ready for your outdoor cookouts. If entertaining is your cup of tea this is the idyllic place for you to call home.
Location
State TX
County Liberty
Area 52
Interior
Interior Features Dry Bar, Double Vanity, Entrance Foyer, Granite Counters, High Ceilings, Jetted Tub, Kitchen Island, Kitchen/Family Room Combo, Bath in Primary Bedroom, Pantry, Self-closing Drawers, Walk-In Pantry, Wired for Sound, Ceiling Fan(s), Programmable Thermostat
Heating Central, Gas
Cooling Central Air, Electric
Flooring Carpet, Tile
Fireplaces Number 1
Fireplaces Type Gas
Fireplace Yes
Appliance Dishwasher, Gas Cooktop, Gas Oven, Microwave, Instant Hot Water
Laundry Washer Hookup, Electric Dryer Hookup
Exterior
Exterior Feature Deck, Porch, Patio
Parking Features Additional Parking, Attached, Garage
Garage Spaces 2.0
Water Access Desc Well
Roof Type Composition
Porch Deck, Patio, Porch
Private Pool No
Building
Lot Description Cleared
Entry Level One and One Half
Foundation Slab
Sewer Aerobic Septic
Water Well
Architectural Style Traditional
Level or Stories One and One Half
New Construction No
Schools
Elementary Schools Tarkington Elementary School
Middle Schools Tarkington Middle School
High Schools Tarkington High School
School District 102 - Tarkington
Others
Tax ID 000296-000004-005
Ownership Full Ownership
Security Features Smoke Detector(s)
Acceptable Financing Cash, Conventional, FHA, VA Loan
Listing Terms Cash, Conventional, FHA, VA Loan
Read Less Info
Want to know what your home might be worth? Contact us for a FREE valuation!

Our team is ready to help you sell your home for the highest possible price ASAP

Bought with JLA Realty
Learn More About LPT Realty
Agent | License ID: 0676724






