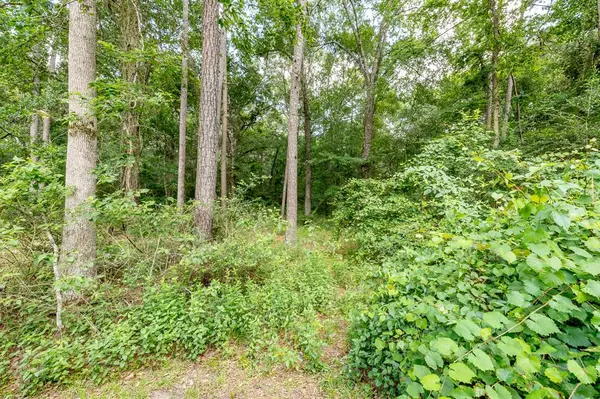$242,000
For more information regarding the value of a property, please contact us for a free consultation.
5 Beds
2 Baths
2,128 SqFt
SOLD DATE : 04/15/2024
Key Details
Property Type Single Family Home
Listing Status Sold
Purchase Type For Sale
Square Footage 2,128 sqft
Price per Sqft $108
Subdivision Oakridge Ranch
MLS Listing ID 77394032
Sold Date 04/15/24
Style Other Style
Bedrooms 5
Full Baths 2
Year Built 2004
Annual Tax Amount $2,057
Tax Year 2022
Lot Size 2.090 Acres
Acres 2.09
Property Description
Positioned just minutes away from Hwy 105, this expansive 5-bedroom, 2-bath mobile home is nestled within a peaceful neighborhood, offering a harmonious blend of comfort and serenity on a sprawling 2-acre wooded lot. Inside, generously sized bedrooms provide retreats for all, while the open living areas seamlessly connect the kitchen, dining, and living spaces, catering to both daily life and social gatherings. The property's natural beauty flourishes, enveloping the residence in a tranquil ambiance and creating a private sanctuary for relaxation and nature appreciation. Experience the best of country living while maintaining convenient access to amenities—schedule your showing to personally explore this idyllic retreat.
Location
State TX
County Montgomery
Area Conroe Northeast
Rooms
Bedroom Description All Bedrooms Down,Split Plan
Other Rooms Family Room, Formal Dining
Interior
Heating Central Electric
Cooling Central Electric
Flooring Carpet, Laminate, Vinyl
Exterior
Exterior Feature Back Yard, Private Driveway, Side Yard, Workshop
Parking Features Detached Garage
Garage Spaces 2.0
Garage Description Additional Parking, Boat Parking, Workshop
Roof Type Composition
Private Pool No
Building
Lot Description Wooded
Faces North
Story 1
Foundation Block & Beam
Lot Size Range 2 Up to 5 Acres
Sewer Septic Tank
Water No Water, Well
Structure Type Vinyl,Wood
New Construction No
Schools
Elementary Schools Austin Elementary School (Conroe)
Middle Schools Moorhead Junior High School
High Schools Caney Creek High School
School District 11 - Conroe
Others
Senior Community No
Restrictions Horses Allowed,No Restrictions
Tax ID 7641-00-01200
Energy Description Ceiling Fans
Acceptable Financing Cash Sale, Conventional
Tax Rate 1.7421
Disclosures No Disclosures
Listing Terms Cash Sale, Conventional
Financing Cash Sale,Conventional
Special Listing Condition No Disclosures
Read Less Info
Want to know what your home might be worth? Contact us for a FREE valuation!

Our team is ready to help you sell your home for the highest possible price ASAP

Bought with 2M Realty Advisors, LLC
Learn More About LPT Realty

Agent | License ID: 0676724






