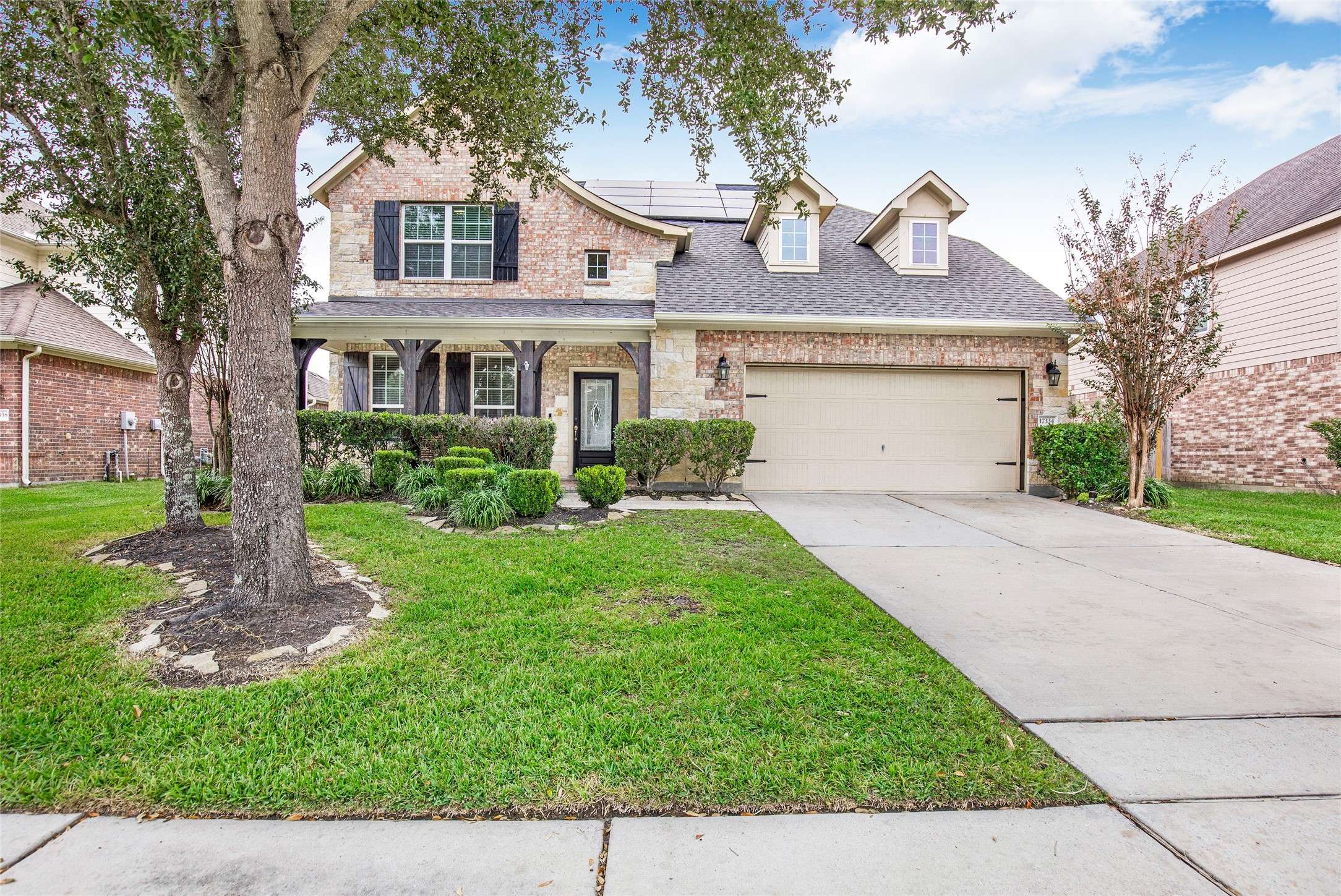$380,000
$395,000
3.8%For more information regarding the value of a property, please contact us for a free consultation.
4 Beds
4 Baths
3,248 SqFt
SOLD DATE : 04/12/2024
Key Details
Sold Price $380,000
Property Type Single Family Home
Sub Type Detached
Listing Status Sold
Purchase Type For Sale
Square Footage 3,248 sqft
Price per Sqft $116
Subdivision Eagle Spgs Sec 24 Rep 01
MLS Listing ID 82556622
Sold Date 04/12/24
Style Traditional
Bedrooms 4
Full Baths 3
Half Baths 1
HOA Fees $81/ann
HOA Y/N Yes
Year Built 2011
Annual Tax Amount $10,075
Tax Year 2023
Lot Size 7,688 Sqft
Acres 0.1765
Property Sub-Type Detached
Property Description
Welcome to your dream home in the Master Planned Community of Eagle Springs! Upon entry you're greeted with high ceilings, chandeliers, & a wrought iron staircase that creates a sense of space and grandeur throughout. The first floor offers a private study, formal dining, open concept family room & gourmet kitchen complete with a custom stove, ample counter / cabinet space, breakfast bar, SS appliances, and butlers pantry. The primary bedroom features an en-suite bathroom with a jetted soaking tub, separate shower, dual sinks, & large walk-in closet. Upstairs you'll find the game room, media room & generously sized secondary bedrooms making it a perfect retreat for kids or guests. The Tonal Home Gym, speakers in the media room and all appliances stay! The backyard is perfect for relaxing with an outdoor kitchen, covered patio, fire pit, & swing set. Roof replaced and solar panels installed Dec 2022.
Location
State TX
County Harris
Community Community Pool, Curbs
Area 1
Interior
Interior Features Breakfast Bar, Butler's Pantry, Crown Molding, Double Vanity, Granite Counters, High Ceilings, Jetted Tub, Kitchen Island, Kitchen/Family Room Combo, Pantry, Self-closing Cabinet Doors, Separate Shower, Vanity, Walk-In Pantry, Wired for Sound, Ceiling Fan(s), Programmable Thermostat
Heating Central, Electric, Gas
Cooling Central Air, Gas
Flooring Carpet, Engineered Hardwood, Tile
Fireplaces Number 1
Fireplaces Type Gas
Fireplace Yes
Appliance Dishwasher, Gas Cooktop, Disposal, Gas Oven, Gas Range, Microwave, Dryer, ENERGY STAR Qualified Appliances, Refrigerator, Washer
Laundry Washer Hookup, Electric Dryer Hookup, Gas Dryer Hookup
Exterior
Exterior Feature Covered Patio, Deck, Fence, Sprinkler/Irrigation, Outdoor Kitchen, Porch, Patio, Private Yard, Storage
Parking Features Attached, Garage
Garage Spaces 2.0
Fence Back Yard
Community Features Community Pool, Curbs
Water Access Desc Public
Roof Type Composition
Porch Covered, Deck, Patio, Porch
Private Pool No
Building
Lot Description Subdivision
Entry Level Two
Foundation Slab
Sewer Public Sewer
Water Public
Architectural Style Traditional
Level or Stories Two
Additional Building Shed(s)
New Construction No
Schools
Elementary Schools Atascocita Springs Elementary School
Middle Schools West Lake Middle School
High Schools Atascocita High School
School District 29 - Humble
Others
HOA Name Crest Management
HOA Fee Include Maintenance Grounds,Recreation Facilities
Tax ID 127-484-008-0003
Security Features Prewired,Smoke Detector(s)
Acceptable Financing Cash, Conventional, FHA, VA Loan
Listing Terms Cash, Conventional, FHA, VA Loan
Read Less Info
Want to know what your home might be worth? Contact us for a FREE valuation!

Our team is ready to help you sell your home for the highest possible price ASAP

Bought with FYI Realty - Humble
Learn More About LPT Realty
Agent | License ID: 0676724






