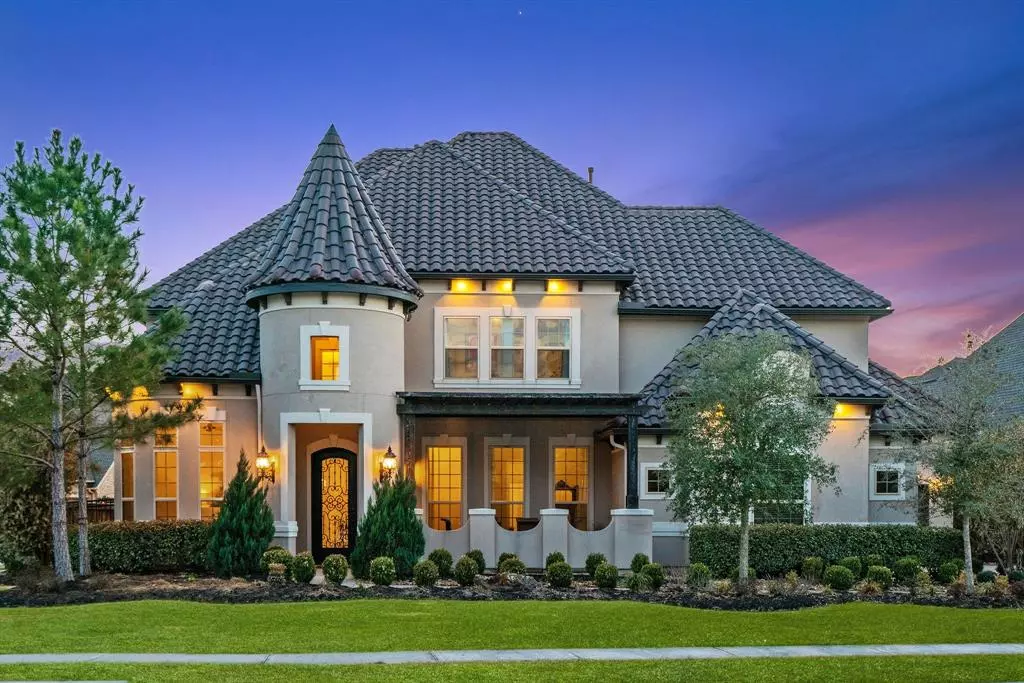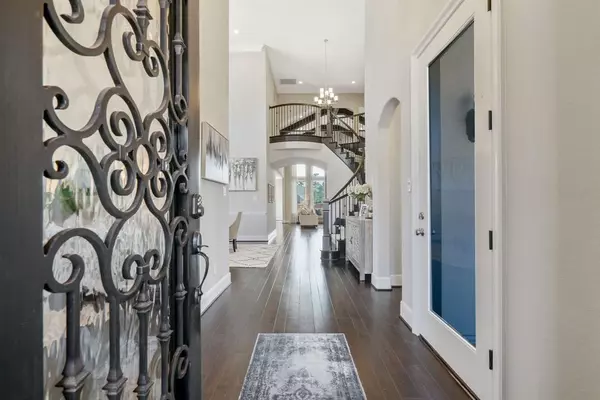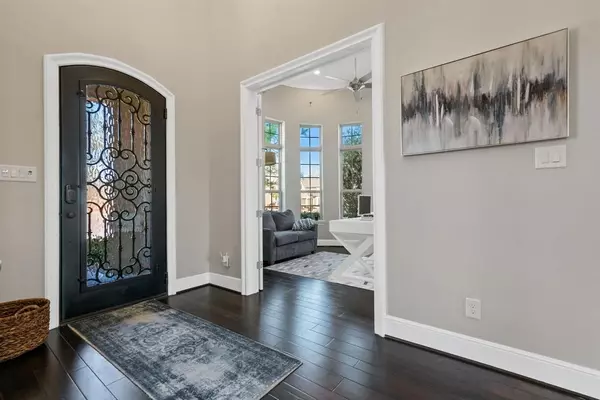$949,000
For more information regarding the value of a property, please contact us for a free consultation.
4 Beds
4.1 Baths
4,864 SqFt
SOLD DATE : 04/10/2024
Key Details
Property Type Single Family Home
Listing Status Sold
Purchase Type For Sale
Square Footage 4,864 sqft
Price per Sqft $195
Subdivision Woodsons Reserve 03
MLS Listing ID 95543722
Sold Date 04/10/24
Style French
Bedrooms 4
Full Baths 4
Half Baths 1
HOA Fees $119/ann
HOA Y/N 1
Year Built 2015
Annual Tax Amount $21,235
Tax Year 2023
Lot Size 0.337 Acres
Acres 0.3369
Property Description
Incredible custom Toll Brothers-built home in the distinguished community of Woodson's Reserve! The extensive upgrades in this home make it a remarkable find! A tile roof, an oversized 3 car garage WITH a fourth spot for a golf cart or workshop, multiple fireplaces, wood beams, artisan countertops, a built-in refrigerator, a wine room with a wrought iron door and an upstairs bar are just a few of the substantial curated showpieces you'll find once you walk inside. Conveniently located in the front of the neighborhood between the clubhouse and the latest recreational amenities, it's also within walking distance to the brand-new Hines Elementary. With one of the largest homesites in Woodson's Reserve, this home is a must see!
Location
State TX
County Montgomery
Community Woodson'S Reserve
Area Spring Northeast
Rooms
Bedroom Description 1 Bedroom Down - Not Primary BR,En-Suite Bath,Walk-In Closet
Other Rooms Breakfast Room, Family Room, Formal Dining, Gameroom Up, Home Office/Study, Media, Utility Room in House, Wine Room
Master Bathroom Full Secondary Bathroom Down, Half Bath, Primary Bath: Double Sinks, Primary Bath: Separate Shower, Primary Bath: Soaking Tub
Kitchen Butler Pantry, Island w/o Cooktop, Kitchen open to Family Room, Pantry, Pots/Pans Drawers, Under Cabinet Lighting, Walk-in Pantry
Interior
Interior Features Alarm System - Owned, Crown Molding, Fire/Smoke Alarm, Formal Entry/Foyer, High Ceiling, Refrigerator Included, Wet Bar, Window Coverings, Wired for Sound
Heating Central Gas
Cooling Central Electric
Flooring Carpet, Engineered Wood, Tile
Fireplaces Number 2
Fireplaces Type Gaslog Fireplace
Exterior
Exterior Feature Back Yard Fenced, Covered Patio/Deck, Exterior Gas Connection, Outdoor Fireplace, Porch, Sprinkler System, Subdivision Tennis Court
Parking Features Attached Garage, Oversized Garage
Garage Spaces 3.0
Garage Description Golf Cart Garage
Roof Type Tile
Private Pool No
Building
Lot Description Corner
Story 2
Foundation Slab
Lot Size Range 1/4 Up to 1/2 Acre
Water Water District
Structure Type Stucco
New Construction No
Schools
Elementary Schools Hines Elementary
Middle Schools York Junior High School
High Schools Grand Oaks High School
School District 11 - Conroe
Others
HOA Fee Include Clubhouse,Grounds,Recreational Facilities
Senior Community No
Restrictions Deed Restrictions
Tax ID 9737-03-06600
Energy Description Ceiling Fans,Digital Program Thermostat,HVAC>13 SEER,Insulated/Low-E windows
Acceptable Financing Cash Sale, Conventional
Tax Rate 2.6507
Disclosures Mud, Sellers Disclosure
Listing Terms Cash Sale, Conventional
Financing Cash Sale,Conventional
Special Listing Condition Mud, Sellers Disclosure
Read Less Info
Want to know what your home might be worth? Contact us for a FREE valuation!

Our team is ready to help you sell your home for the highest possible price ASAP

Bought with CORCORAN FERESTER REALTY
Learn More About LPT Realty

Agent | License ID: 0676724






