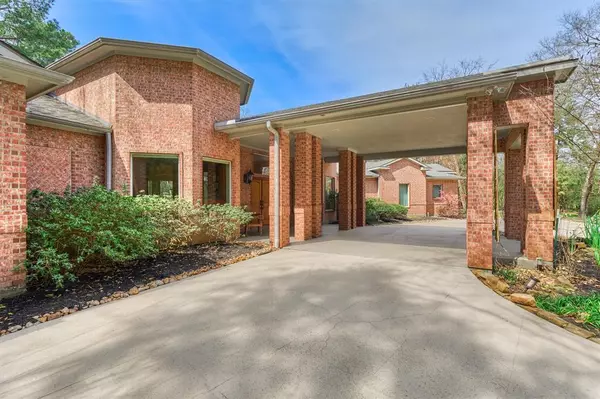$998,000
For more information regarding the value of a property, please contact us for a free consultation.
3 Beds
3.1 Baths
4,006 SqFt
SOLD DATE : 04/09/2024
Key Details
Property Type Single Family Home
Listing Status Sold
Purchase Type For Sale
Square Footage 4,006 sqft
Price per Sqft $234
Subdivision Millers Crossing 01
MLS Listing ID 36365667
Sold Date 04/09/24
Style Traditional
Bedrooms 3
Full Baths 3
Half Baths 1
HOA Fees $44/ann
HOA Y/N 1
Year Built 2007
Annual Tax Amount $16,112
Tax Year 2023
Lot Size 2.992 Acres
Acres 2.992
Property Description
Outstanding 1-Story Split-Floor Plan Home on 3-Acres in the Lovely Wooded Gated Neighborhood of Miller's Crossing. Home is Nestled in the Trees w/an Extended Driveway Leading onto the Circular Drive to Porte-Cochere in Front of the Home. Double Door Entry Into the Foyer w/an Eye-Catching 2-Sided Fireplace. Wonderful Flow with Wide Hallways and Open Areas for Entertaining. Spacious Kitchen for the Most Discriminating Cook Features Comfort-Level Counters, Huge Island, 2 Refrigerators, 2 Dishwashers, AGA 4-Oven 6-Burner Stove Plus 2nd Oven, Walk-In & Butler's Pantry w/2 Wine Coolers. Gorgeous Views of the Lush Landscaping & Gardens in the Front & Back Yards Through the Numerous Picture Windows. Spacious Primary Bdrm & Bath Suite w/2 Closets, Bidet, Dbl Sinks, Garden Tub & Sep Shower. 2nd Suite w/2 En-Suite Bdrms. Craft Room, Generator, Mosquito System & 2 Oversized Garages w/Parking for 3 Cars. Veranda Spanning 1,400 SF to Relax & Enjoy the Waterfall w/Rolling Brook to the Fish Pond.
Location
State TX
County Montgomery
Area Magnolia/1488 East
Rooms
Bedroom Description All Bedrooms Down,Primary Bed - 1st Floor
Other Rooms Breakfast Room, Den, Formal Dining, Formal Living, Home Office/Study, Utility Room in House
Master Bathroom Bidet, Primary Bath: Double Sinks, Primary Bath: Separate Shower
Kitchen Breakfast Bar, Butler Pantry, Island w/o Cooktop, Walk-in Pantry
Interior
Interior Features Alarm System - Owned, Formal Entry/Foyer, High Ceiling, Refrigerator Included
Heating Central Gas, Zoned
Cooling Central Electric, Zoned
Flooring Tile, Wood
Fireplaces Number 1
Fireplaces Type Gaslog Fireplace
Exterior
Exterior Feature Covered Patio/Deck, Mosquito Control System, Sprinkler System, Subdivision Tennis Court, Workshop
Parking Features Attached/Detached Garage
Garage Spaces 3.0
Garage Description Auto Garage Door Opener, Circle Driveway, Porte-Cochere
Roof Type Composition
Street Surface Asphalt,Concrete
Private Pool No
Building
Lot Description Wooded
Faces East
Story 1
Foundation Slab
Lot Size Range 2 Up to 5 Acres
Sewer Septic Tank
Structure Type Brick
New Construction No
Schools
Elementary Schools Tom R. Ellisor Elementary School
Middle Schools Bear Branch Junior High School
High Schools Magnolia High School
School District 36 - Magnolia
Others
Senior Community No
Restrictions Deed Restrictions
Tax ID 7183-00-00500
Ownership Full Ownership
Energy Description Ceiling Fans,Digital Program Thermostat,HVAC>13 SEER,Insulated/Low-E windows
Acceptable Financing Cash Sale, Conventional, VA
Tax Rate 1.5787
Disclosures Sellers Disclosure
Listing Terms Cash Sale, Conventional, VA
Financing Cash Sale,Conventional,VA
Special Listing Condition Sellers Disclosure
Read Less Info
Want to know what your home might be worth? Contact us for a FREE valuation!

Our team is ready to help you sell your home for the highest possible price ASAP

Bought with Century 21 Lucky Money
Learn More About LPT Realty
Agent | License ID: 0676724






