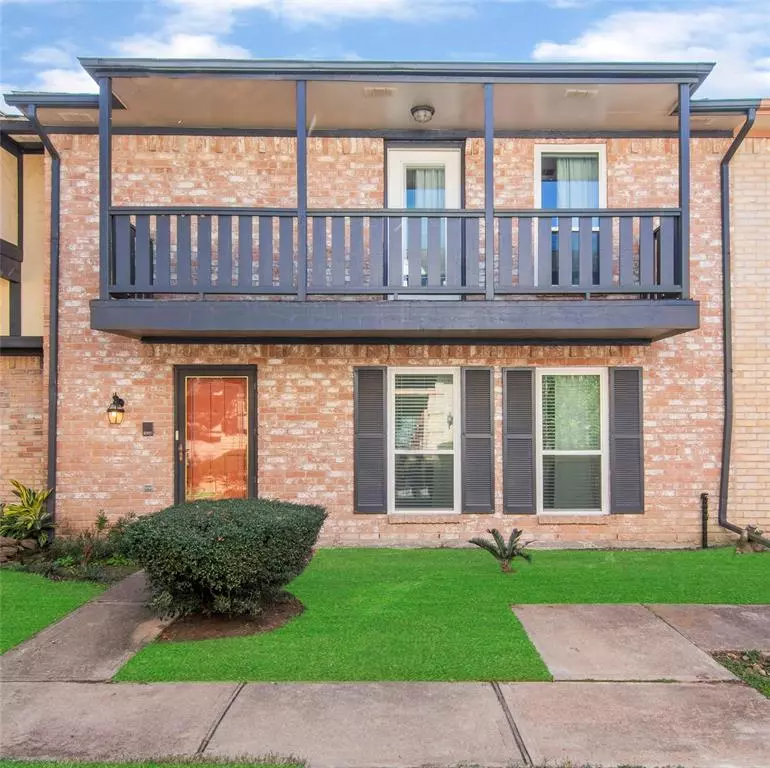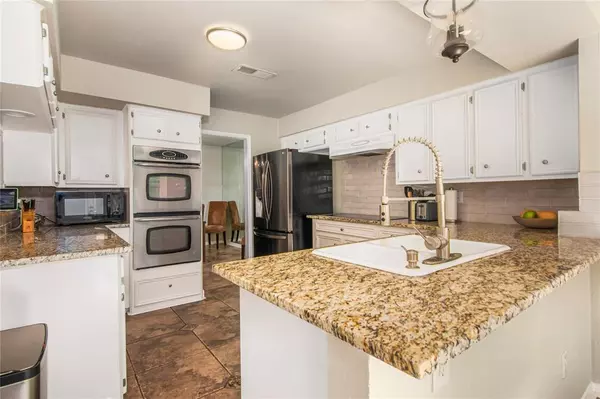$280,000
For more information regarding the value of a property, please contact us for a free consultation.
4 Beds
3 Baths
2,726 SqFt
SOLD DATE : 04/03/2024
Key Details
Property Type Townhouse
Sub Type Townhouse
Listing Status Sold
Purchase Type For Sale
Square Footage 2,726 sqft
Price per Sqft $99
Subdivision Memorial Ashford T/H
MLS Listing ID 90434788
Sold Date 04/03/24
Style Traditional
Bedrooms 4
Full Baths 3
HOA Fees $400/mo
Year Built 1979
Annual Tax Amount $6,208
Tax Year 2023
Lot Size 1,558 Sqft
Property Description
Don't miss out on this 4bed, 3bath gem! Brand new Windows, carpet, & electrical box in 2023! The 2story entry leads to a chic living space w/ a wood-burning fireplace, built-ins, & French doors opening to a picturesque patio. The updated kitchen & breakfast room have tiled flooring. The downstairs features sleek vinyl wood plank. Downstairs is a versatile bedroom w/ full bath, perfect for a primary suite or study. Upstairs, a game room w/ built-ins complements the large primary bedroom w/ 2 walk-in closets. The primary bath offers a luxurious retreat w/ soaking tub, separate shower, & double vanity. The laundry is conveniently situated upstairs near two additional bedrooms w/ a joint full bathroom. 2 space covered carport and storage shed. Enjoy community perks like a pool & clubhouse, w/ close proximity to schools, the energy corridor, Beltway 8, and I-10. Explore the outdoors nearby at Terry Hershey Park! Embrace the perfect blend of style & functionality in this move-in-ready home!
Location
State TX
County Harris
Area Memorial West
Rooms
Bedroom Description 1 Bedroom Down - Not Primary BR,Primary Bed - 2nd Floor,Walk-In Closet
Other Rooms Breakfast Room, Formal Dining, Living Area - 1st Floor
Master Bathroom Full Secondary Bathroom Down, Primary Bath: Double Sinks, Primary Bath: Separate Shower, Primary Bath: Soaking Tub
Interior
Interior Features Balcony, Fire/Smoke Alarm, Formal Entry/Foyer, High Ceiling
Heating Central Electric
Cooling Central Electric
Flooring Carpet, Slate, Stone, Tile, Vinyl Plank
Fireplaces Number 2
Fireplaces Type Wood Burning Fireplace
Appliance Electric Dryer Connection
Dryer Utilities 1
Exterior
Exterior Feature Balcony, Clubhouse, Patio/Deck
Carport Spaces 2
View North
Roof Type Composition
Private Pool No
Building
Faces North
Story 2
Unit Location Courtyard
Entry Level Levels 1 and 2
Foundation Slab
Sewer Public Sewer
Water Public Water
Structure Type Brick,Wood
New Construction No
Schools
Elementary Schools Nottingham Elementary School
Middle Schools Spring Forest Middle School
High Schools Stratford High School (Spring Branch)
School District 49 - Spring Branch
Others
Pets Allowed With Restrictions
HOA Fee Include Clubhouse,Courtesy Patrol,Grounds,Recreational Facilities,Trash Removal
Senior Community No
Tax ID 107-500-000-0199
Acceptable Financing Cash Sale, Conventional, FHA, VA
Tax Rate 2.3379
Disclosures Sellers Disclosure
Listing Terms Cash Sale, Conventional, FHA, VA
Financing Cash Sale,Conventional,FHA,VA
Special Listing Condition Sellers Disclosure
Pets Allowed With Restrictions
Read Less Info
Want to know what your home might be worth? Contact us for a FREE valuation!

Our team is ready to help you sell your home for the highest possible price ASAP

Bought with eXp Realty LLC
Learn More About LPT Realty
Agent | License ID: 0676724






