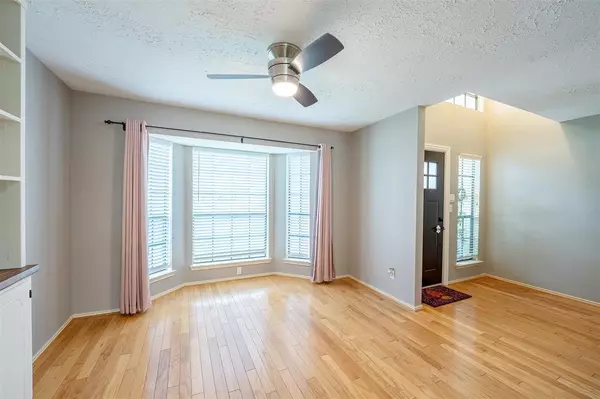$341,000
For more information regarding the value of a property, please contact us for a free consultation.
3 Beds
2.1 Baths
1,845 SqFt
SOLD DATE : 04/04/2024
Key Details
Property Type Single Family Home
Listing Status Sold
Purchase Type For Sale
Square Footage 1,845 sqft
Price per Sqft $181
Subdivision Creekshire Sec 3
MLS Listing ID 79870512
Sold Date 04/04/24
Style Traditional
Bedrooms 3
Full Baths 2
Half Baths 1
HOA Fees $71/ann
HOA Y/N 1
Year Built 1986
Annual Tax Amount $6,303
Tax Year 2023
Lot Size 9,378 Sqft
Acres 0.2153
Property Description
Welcome home to this well maintained and beautiful property, nestled in a quiet subdivision in the heart of Sugar Land! This home has been updated with a beautifully renovated half bathroom and marble countertops in the kitchen. The wrap-around stairs lead to a spacious living room with an open floorplan, high ceilings, and beautiful hardwood floors. Step outside to the open and spacious backyard with abundant room for a pool or perfect for entertaining your guests. Plant a large garden with the two oversized planters in the yard. Spend time under the covered patio with a beautifully crafted brick fence for added privacy and no neighbors in the back. Fruit lovers will appreciate the growing banana trees on the property! Some recent updates include a brand-new roof on house & shed (2021), and garage door/opener. Don't miss the opportunity to call this property your home!
Location
State TX
County Fort Bend
Community First Colony
Area Sugar Land East
Rooms
Bedroom Description All Bedrooms Up,En-Suite Bath,Primary Bed - 2nd Floor,Walk-In Closet
Other Rooms 1 Living Area, Breakfast Room, Formal Dining, Utility Room in House
Master Bathroom Half Bath, Primary Bath: Double Sinks, Primary Bath: Jetted Tub, Primary Bath: Separate Shower, Primary Bath: Soaking Tub, Secondary Bath(s): Tub/Shower Combo, Vanity Area
Kitchen Breakfast Bar, Kitchen open to Family Room, Pantry
Interior
Interior Features Water Softener - Owned
Heating Central Gas
Cooling Central Electric
Flooring Carpet, Tile, Wood
Fireplaces Number 1
Fireplaces Type Gas Connections
Exterior
Exterior Feature Back Yard, Back Yard Fenced, Covered Patio/Deck, Fully Fenced, Storage Shed
Roof Type Composition
Street Surface Concrete,Curbs
Private Pool No
Building
Lot Description Corner, Subdivision Lot
Story 2
Foundation Slab
Lot Size Range 0 Up To 1/4 Acre
Sewer Public Sewer
Water Public Water
Structure Type Brick
New Construction No
Schools
Elementary Schools Highlands Elementary School (Fort Bend)
Middle Schools Dulles Middle School
High Schools Dulles High School
School District 19 - Fort Bend
Others
Senior Community No
Restrictions Deed Restrictions
Tax ID 2705-03-002-0290-907
Energy Description Ceiling Fans,Digital Program Thermostat
Acceptable Financing Cash Sale, Conventional, FHA, VA
Tax Rate 2.0683
Disclosures Levee District, Sellers Disclosure
Listing Terms Cash Sale, Conventional, FHA, VA
Financing Cash Sale,Conventional,FHA,VA
Special Listing Condition Levee District, Sellers Disclosure
Read Less Info
Want to know what your home might be worth? Contact us for a FREE valuation!

Our team is ready to help you sell your home for the highest possible price ASAP

Bought with Keller Williams Premier Realty
Learn More About LPT Realty
Agent | License ID: 0676724






