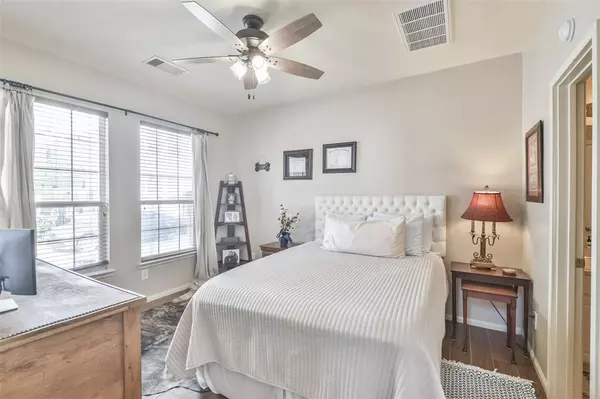$292,500
For more information regarding the value of a property, please contact us for a free consultation.
3 Beds
3.1 Baths
2,210 SqFt
SOLD DATE : 03/28/2024
Key Details
Property Type Townhouse
Sub Type Townhouse
Listing Status Sold
Purchase Type For Sale
Square Footage 2,210 sqft
Price per Sqft $133
Subdivision Dominion Estates Sec 03
MLS Listing ID 96630867
Sold Date 03/28/24
Style Traditional
Bedrooms 3
Full Baths 3
Half Baths 1
HOA Fees $385/mo
Year Built 2008
Annual Tax Amount $5,785
Tax Year 2020
Lot Size 1,460 Sqft
Property Description
Welcome home to this meticulously maintained (former model) townhome situated on a private corner lot within a gated community in the Oak Forest/Garden Oaks area. This 3 bedroom 3.5 bath townhome boasts 10ft ceilings, open concept living, large windows with ample natural lighting, wood floors, and granite countertops. Generously sized bedrooms, with an en-suite bath in primary and a large walk in closet. Refrigerator, washer, & dryer will convey with the property. Just minutes away from an assortment of dining/entertainment including Walking Stick Brewing Co, Valencia's Tex-Mex, Plonk Beer and Wine Bistro and so much more! Easy access to 610, 290, and 45. HOA covers the following: Exterior building insurance, trash removal, water, sewer, landscaping,& dog waste station. This home will not disappoint! Schedule your showing today!
Location
State TX
County Harris
Area Northwest Houston
Rooms
Bedroom Description 1 Bedroom Down - Not Primary BR,Primary Bed - 3rd Floor
Interior
Interior Features Alarm System - Leased, Fire/Smoke Alarm, High Ceiling
Heating Central Gas
Cooling Central Electric
Flooring Carpet, Wood
Appliance Dryer Included, Refrigerator, Washer Included
Dryer Utilities 1
Laundry Utility Rm in House
Exterior
Exterior Feature Sprinkler System
Parking Features Attached Garage
Garage Spaces 2.0
Roof Type Composition
Private Pool No
Building
Story 3
Entry Level Levels 1, 2 and 3
Foundation Slab
Sewer Public Sewer
Water Public Water
Structure Type Cement Board,Stone
New Construction No
Schools
Elementary Schools Highland Heights Elementary School
Middle Schools Williams Middle School
High Schools Waltrip High School
School District 27 - Houston
Others
HOA Fee Include Exterior Building,Other,Trash Removal,Water and Sewer
Senior Community No
Tax ID 129-834-001-0033
Acceptable Financing Cash Sale, Conventional, FHA
Tax Rate 2.3994
Disclosures Sellers Disclosure
Listing Terms Cash Sale, Conventional, FHA
Financing Cash Sale,Conventional,FHA
Special Listing Condition Sellers Disclosure
Read Less Info
Want to know what your home might be worth? Contact us for a FREE valuation!

Our team is ready to help you sell your home for the highest possible price ASAP

Bought with Golshan Realty
Learn More About LPT Realty

Agent | License ID: 0676724






