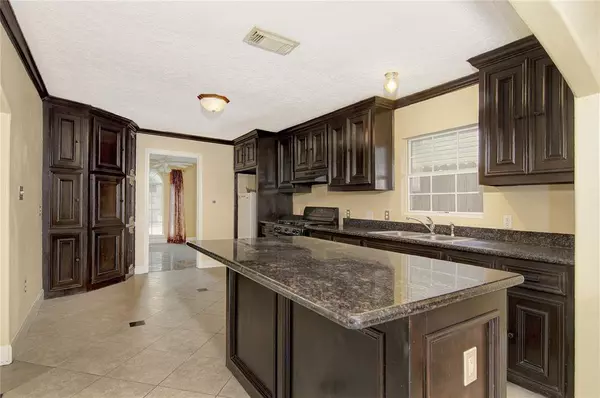$314,900
For more information regarding the value of a property, please contact us for a free consultation.
4 Beds
3 Baths
2,187 SqFt
SOLD DATE : 03/28/2024
Key Details
Property Type Single Family Home
Listing Status Sold
Purchase Type For Sale
Square Footage 2,187 sqft
Price per Sqft $132
Subdivision Elmwood
MLS Listing ID 41109702
Sold Date 03/28/24
Style Colonial
Bedrooms 4
Full Baths 3
Year Built 1950
Annual Tax Amount $4,407
Tax Year 2023
Lot Size 5,750 Sqft
Acres 0.132
Property Description
WELCOME TO YOUR NEW HOME! This 4-bedroom, 3-bathroom Brick gem is a must-see, boasting an open-concept layout, and a stunning kitchen featuring granite countertops, beautiful cabinets, kitchen island with seating – adding both functionality and aesthetic appeal to the kitchen. This exquisite property offers a spacious living room with tile floors. Luxurious features and thoughtful design define this lovely house, providing ample room for relaxation and entertainment. Conveniently located minutes from Greater Heights and Downtown, with easy access to major Freeways 1-45 & 610. MOVE IN READY! Additionally, indulge in shopping with several shopping centers nearby.
Location
State TX
County Harris
Area Northwest Houston
Rooms
Bedroom Description 2 Primary Bedrooms
Other Rooms 1 Living Area, Family Room, Formal Dining, Kitchen/Dining Combo, Living Area - 1st Floor, Utility Room in House
Master Bathroom Primary Bath: Jetted Tub, Primary Bath: Separate Shower, Secondary Bath(s): Separate Shower, Two Primary Baths
Kitchen Breakfast Bar, Island w/o Cooktop, Kitchen open to Family Room
Interior
Heating Central Gas
Cooling Central Electric
Exterior
Roof Type Composition
Private Pool No
Building
Lot Description Patio Lot
Story 1
Foundation Slab
Lot Size Range 0 Up To 1/4 Acre
Sewer Public Sewer
Water Public Water
Structure Type Brick,Wood
New Construction No
Schools
Elementary Schools Burbank Elementary School
Middle Schools Burbank Middle School
High Schools Sam Houston Math Science And Technology Center
School District 27 - Houston
Others
Senior Community No
Restrictions Deed Restrictions
Tax ID 070-095-007-0018
Acceptable Financing Cash Sale, Conventional, FHA, Investor
Tax Rate 2.2019
Disclosures Sellers Disclosure
Listing Terms Cash Sale, Conventional, FHA, Investor
Financing Cash Sale,Conventional,FHA,Investor
Special Listing Condition Sellers Disclosure
Read Less Info
Want to know what your home might be worth? Contact us for a FREE valuation!

Our team is ready to help you sell your home for the highest possible price ASAP

Bought with RE/MAX Prestige
Learn More About LPT Realty

Agent | License ID: 0676724






