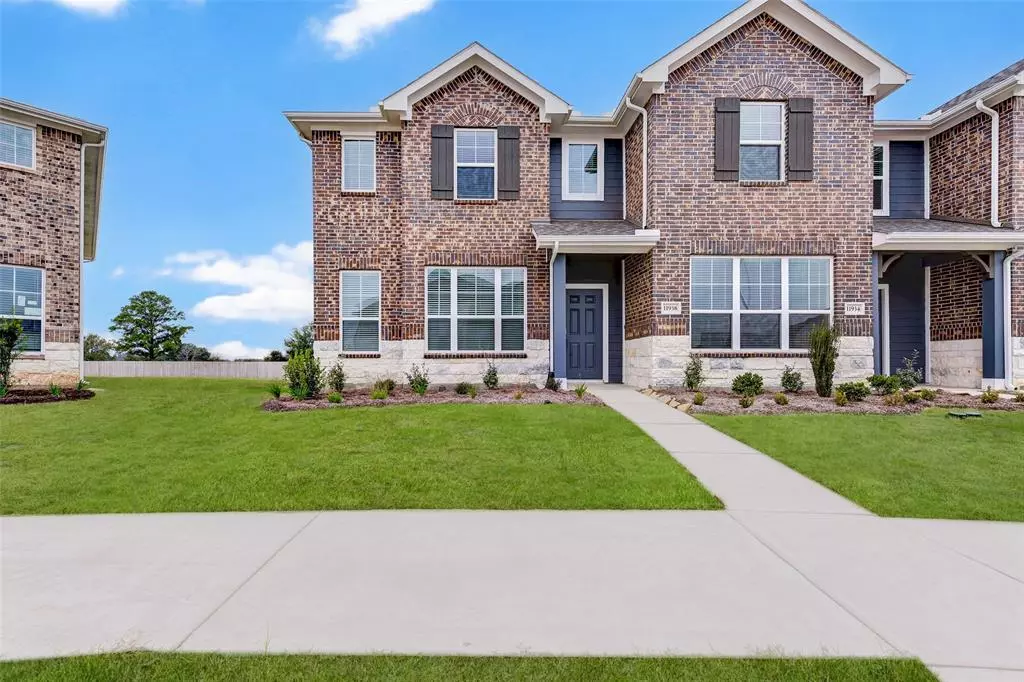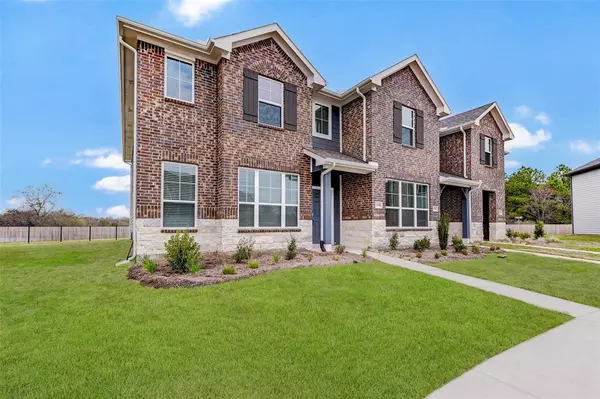$255,000
For more information regarding the value of a property, please contact us for a free consultation.
3 Beds
2.1 Baths
1,688 SqFt
SOLD DATE : 03/26/2024
Key Details
Property Type Townhouse
Sub Type Townhouse
Listing Status Sold
Purchase Type For Sale
Square Footage 1,688 sqft
Price per Sqft $136
Subdivision Seven Oaks Holderrieth Addition
MLS Listing ID 93622155
Sold Date 03/26/24
Style Traditional
Bedrooms 3
Full Baths 2
Half Baths 1
HOA Fees $108/ann
Year Built 2023
Property Description
Welcome home! If you're looking for convenience, look no further. Be the 1st to live in this beautiful, newly built townhome with hassle free living. This home has so much to offer! There are 3 nicely sized bedrooms upstairs with 2 bathrooms and a half bathroom conveniently located downstairs. The kitchen has tons of space and opens to the spacious living area. To make it even more convenient, the entire front and back yard are maintained by the HOA. This home is right across from 1 of 2 dog parks and a short walk from the community playground for the kids! Also, a walking path around the lake! Conveniently located in Tomball, TX, this home offers easy access to the highly sought after Tomball ISD, shopping, dining, and entertainment options! Downtown Tomball is just minutes away with great restaurants and shopping! With The Grand Parkway and HWY 249 so close, commuting to any part of the city is a breeze. There is a Costco under construction mins away at Holderrieth Rd and HWY 249!
Location
State TX
County Harris
Area Tomball
Rooms
Bedroom Description All Bedrooms Up,En-Suite Bath,Walk-In Closet
Other Rooms 1 Living Area, Living Area - 1st Floor, Living/Dining Combo, Loft, Utility Room in House
Master Bathroom Half Bath, Primary Bath: Shower Only, Secondary Bath(s): Tub/Shower Combo
Kitchen Breakfast Bar, Kitchen open to Family Room, Pantry
Interior
Interior Features Fire/Smoke Alarm, Refrigerator Included, Window Coverings
Heating Central Electric
Cooling Central Electric
Flooring Carpet, Vinyl Plank
Dryer Utilities 1
Laundry Utility Rm in House
Exterior
Exterior Feature Back Yard, Front Yard, Sprinkler System
Parking Features Attached Garage
Garage Spaces 2.0
Roof Type Composition
Private Pool No
Building
Story 2
Unit Location On Corner
Entry Level Levels 1 and 2
Foundation Slab
Builder Name 2
Sewer Public Sewer
Water Public Water
Structure Type Brick,Cement Board,Stone
New Construction No
Schools
Elementary Schools Tomball Elementary School
Middle Schools Tomball Junior High School
High Schools Tomball High School
School District 53 - Tomball
Others
HOA Fee Include Grounds,Recreational Facilities
Senior Community No
Tax ID NA
Ownership Full Ownership
Energy Description Ceiling Fans,Digital Program Thermostat,High-Efficiency HVAC
Acceptable Financing Cash Sale, Conventional, FHA, VA
Tax Rate 2.25
Disclosures Sellers Disclosure
Listing Terms Cash Sale, Conventional, FHA, VA
Financing Cash Sale,Conventional,FHA,VA
Special Listing Condition Sellers Disclosure
Read Less Info
Want to know what your home might be worth? Contact us for a FREE valuation!

Our team is ready to help you sell your home for the highest possible price ASAP

Bought with Walzel Properties - Corporate Office
Learn More About LPT Realty

Agent | License ID: 0676724






