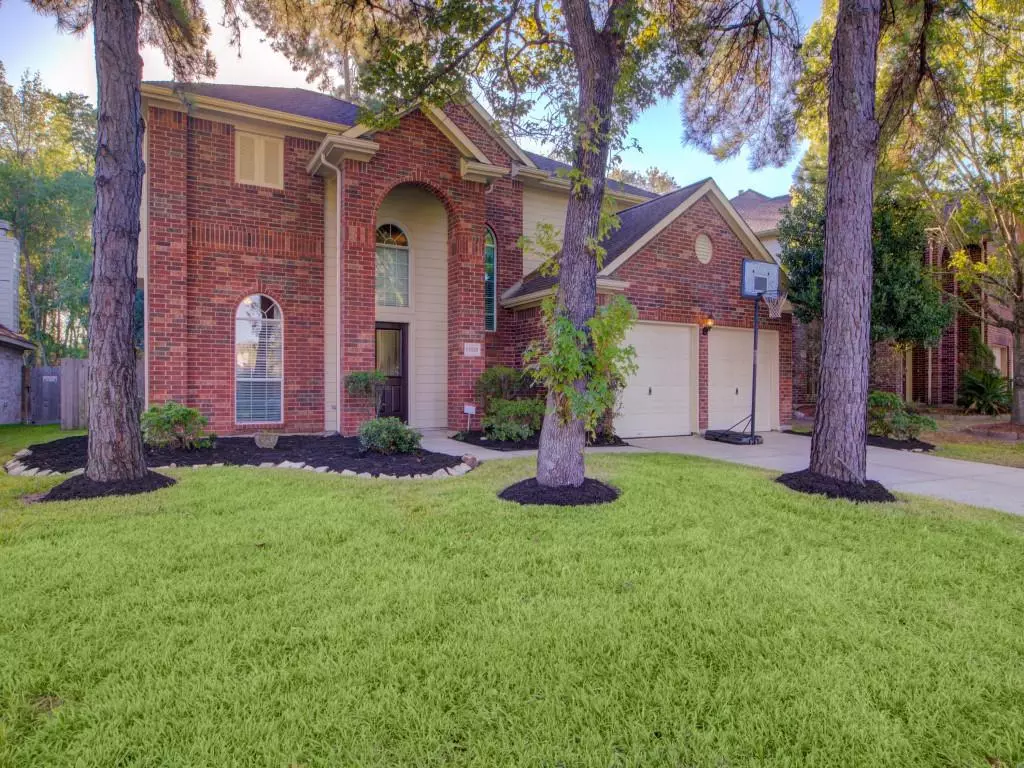$325,000
For more information regarding the value of a property, please contact us for a free consultation.
4 Beds
3 Baths
2,473 SqFt
SOLD DATE : 03/22/2024
Key Details
Property Type Single Family Home
Listing Status Sold
Purchase Type For Sale
Square Footage 2,473 sqft
Price per Sqft $131
Subdivision Lake Forest Village Sec 01
MLS Listing ID 93167152
Sold Date 03/22/24
Style Traditional
Bedrooms 4
Full Baths 3
HOA Fees $77/ann
HOA Y/N 1
Year Built 2000
Annual Tax Amount $6,809
Tax Year 2022
Lot Size 8,140 Sqft
Acres 0.1869
Property Description
Welcome to Summerwood and 14526 Southern Magnolia Circle. This lovely, well maintained home is on a cul de sac with no neighbors behind. Spend your time in the backyard watching for wildlife out in the adjoining wooded nature preserve or lounging on the 10x35 partially covered patio, large enough for outdoor furniture, dining and watching the game with family and friends. With 3 of the 4 bedrooms up, it's easy to keep all of the household sleeping on one floor, giving guests a private space down. The oversized yard has enough space for play areas and a future pool. This home is in a master planned community with jogging trails, plentiful mature trees, catch and release fishing lakes, 2 community pools and a splash pad. Additional amenities include 2 club houses and a fitness center. One street from the home is a private park with a playground, lake access, including a fishing dock and picnic areas. Humble ISD bus transportation is available to zoned elementary, middle and high schools.
Location
State TX
County Harris
Community Summerwood
Area Summerwood/Lakeshore
Rooms
Bedroom Description 1 Bedroom Down - Not Primary BR,En-Suite Bath,Primary Bed - 2nd Floor,Walk-In Closet
Other Rooms Family Room, Formal Dining, Gameroom Up, Kitchen/Dining Combo, Living Area - 1st Floor, Living Area - 2nd Floor, Utility Room in House
Master Bathroom Full Secondary Bathroom Down, Primary Bath: Double Sinks, Primary Bath: Separate Shower, Primary Bath: Soaking Tub, Secondary Bath(s): Tub/Shower Combo
Kitchen Breakfast Bar, Island w/o Cooktop, Kitchen open to Family Room, Pantry
Interior
Interior Features Alarm System - Owned, Crown Molding, Fire/Smoke Alarm, Formal Entry/Foyer, High Ceiling, Window Coverings
Heating Central Gas
Cooling Central Electric
Flooring Carpet, Engineered Wood, Laminate, Tile
Fireplaces Number 1
Fireplaces Type Gas Connections, Wood Burning Fireplace
Exterior
Exterior Feature Covered Patio/Deck, Fully Fenced, Porch, Side Yard, Storage Shed, Subdivision Tennis Court
Parking Features Attached Garage
Garage Spaces 2.0
Garage Description Auto Garage Door Opener, Double-Wide Driveway
Roof Type Composition
Street Surface Concrete,Curbs,Gutters
Private Pool No
Building
Lot Description Cleared, Cul-De-Sac, Wooded
Faces West
Story 2
Foundation Slab
Lot Size Range 0 Up To 1/4 Acre
Sewer Public Sewer
Water Public Water, Water District
Structure Type Brick,Cement Board,Wood
New Construction No
Schools
Elementary Schools Centennial Elementary School (Humble)
Middle Schools Woodcreek Middle School
High Schools Summer Creek High School
School District 29 - Humble
Others
HOA Fee Include Clubhouse,Courtesy Patrol,Grounds,Recreational Facilities
Senior Community No
Restrictions Deed Restrictions
Tax ID 120-593-001-0006
Energy Description Attic Vents,Ceiling Fans,HVAC>13 SEER,Insulation - Blown Fiberglass
Tax Rate 2.6362
Disclosures Mud, Sellers Disclosure
Special Listing Condition Mud, Sellers Disclosure
Read Less Info
Want to know what your home might be worth? Contact us for a FREE valuation!

Our team is ready to help you sell your home for the highest possible price ASAP

Bought with RE/MAX Associates Northeast
Learn More About LPT Realty

Agent | License ID: 0676724






