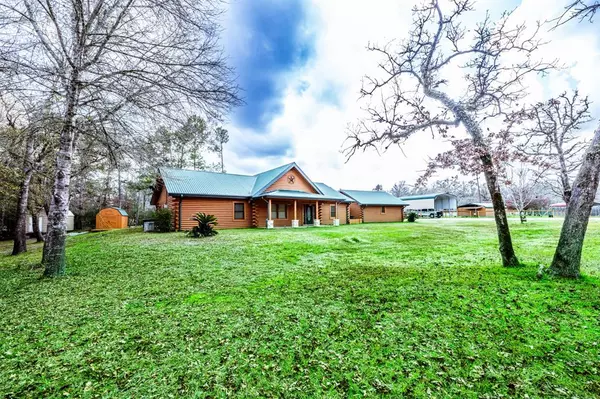$415,000
For more information regarding the value of a property, please contact us for a free consultation.
3 Beds
2.1 Baths
2,286 SqFt
SOLD DATE : 03/25/2024
Key Details
Property Type Single Family Home
Listing Status Sold
Purchase Type For Sale
Square Footage 2,286 sqft
Price per Sqft $174
Subdivision Forest Creek
MLS Listing ID 72788701
Sold Date 03/25/24
Style Other Style
Bedrooms 3
Full Baths 2
Half Baths 1
Year Built 2007
Lot Size 0.957 Acres
Acres 0.957
Property Description
Welcome to your rustic retreat in Walker County! This charming 3-bedroom, 2.5-bathroom log cabin home nestled on a serene little less than an acre lot. This unrestricted property is surrounded by lush trees. This enchanting property offers a genuine escape to nature's beauty. With warmth and coziness exuding from its log cabin design, the spacious bedrooms provide a perfect sanctuary. Inside, the heart of the home boasts inviting granite countertops and modern gas appliances, creating a perfect blend of comfort and practicality. This home is equipped with a cell signal booster offering faster service as well as a whole house generator. Bring your RV as this property has a 50amp outlet and sewer hookups. The spacious bedrooms offer room for relaxation, each featuring a walk-in closet for added convenience. The master bedroom boasts a touch of luxury with a dual vanity in the master bath. Ample parking and outdoor space complete this haven, making it ideal for outdoor activities.
Location
State TX
County Walker
Area Riverside (Walker)
Rooms
Bedroom Description All Bedrooms Down
Other Rooms 1 Living Area, Kitchen/Dining Combo, Utility Room in House
Master Bathroom Half Bath, Primary Bath: Double Sinks, Primary Bath: Jetted Tub, Primary Bath: Soaking Tub, Secondary Bath(s): Shower Only
Kitchen Island w/ Cooktop
Interior
Interior Features Fire/Smoke Alarm, High Ceiling, Window Coverings, Wired for Sound
Heating Propane
Cooling Central Electric
Flooring Tile, Vinyl Plank
Fireplaces Number 1
Fireplaces Type Gaslog Fireplace
Exterior
Exterior Feature Back Yard, Covered Patio/Deck, Not Fenced, Patio/Deck, Porch, Private Driveway, Side Yard, Sprinkler System
Parking Features Attached/Detached Garage
Garage Spaces 2.0
Garage Description Additional Parking, Auto Garage Door Opener, Boat Parking
Roof Type Aluminum
Street Surface Asphalt
Private Pool No
Building
Lot Description Cleared, Subdivision Lot
Story 1
Foundation Slab
Lot Size Range 1/2 Up to 1 Acre
Water Aerobic, Public Water
Structure Type Log Home
New Construction No
Schools
Elementary Schools Scott Johnson Elementary School
Middle Schools Mance Park Middle School
High Schools Huntsville High School
School District 64 - Huntsville
Others
Senior Community No
Restrictions No Restrictions
Tax ID 26894
Acceptable Financing Cash Sale, Conventional, FHA, USDA Loan, VA
Disclosures Sellers Disclosure
Listing Terms Cash Sale, Conventional, FHA, USDA Loan, VA
Financing Cash Sale,Conventional,FHA,USDA Loan,VA
Special Listing Condition Sellers Disclosure
Read Less Info
Want to know what your home might be worth? Contact us for a FREE valuation!

Our team is ready to help you sell your home for the highest possible price ASAP

Bought with Cinderella Real Estate
Learn More About LPT Realty

Agent | License ID: 0676724






