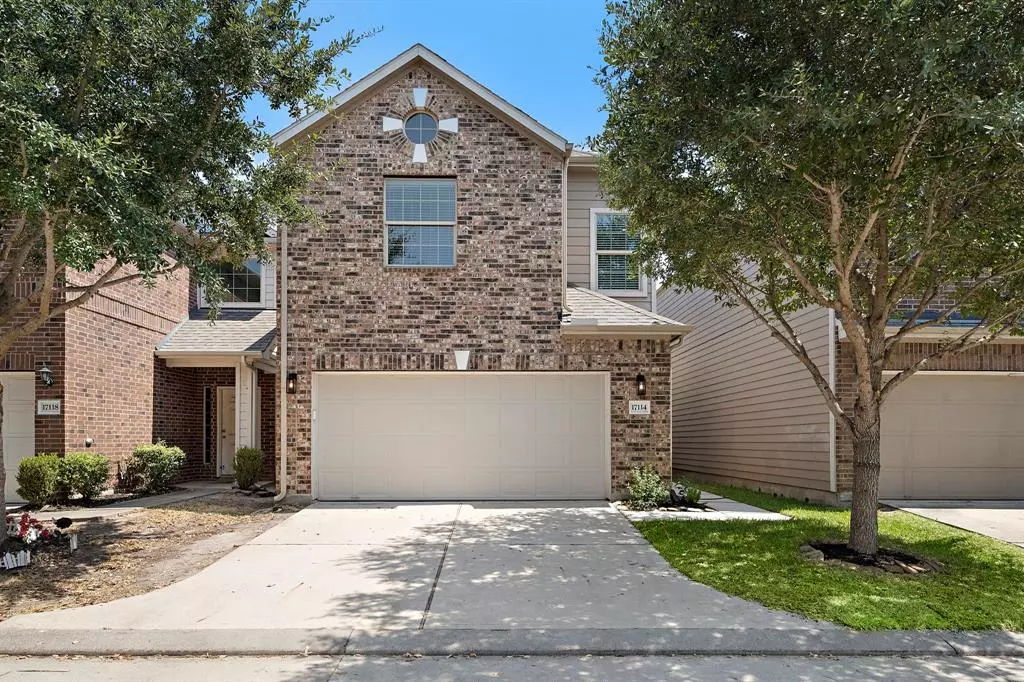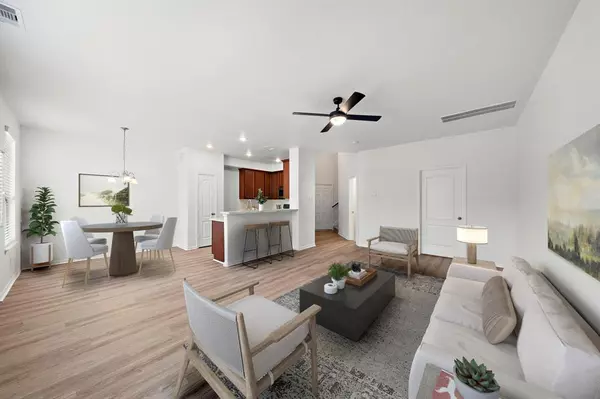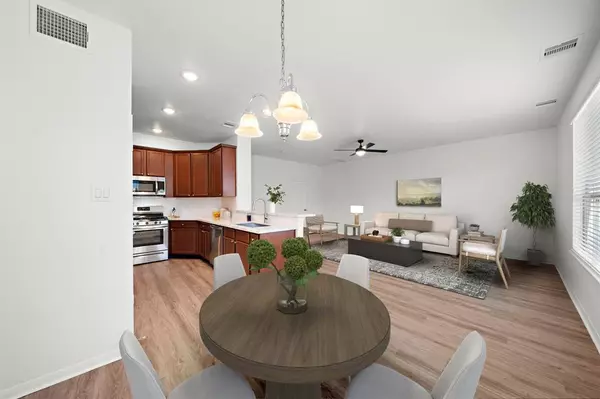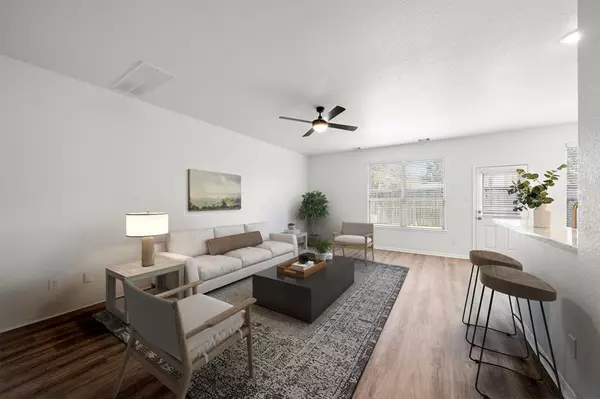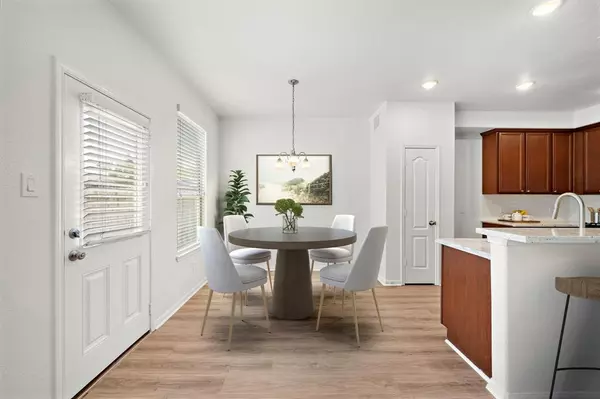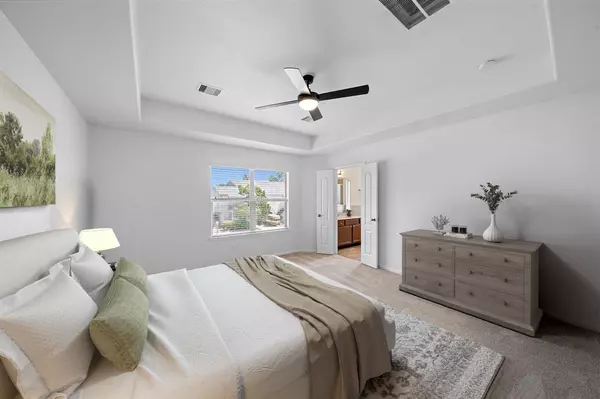$250,000
For more information regarding the value of a property, please contact us for a free consultation.
3 Beds
2.1 Baths
1,994 SqFt
SOLD DATE : 03/08/2024
Key Details
Property Type Single Family Home
Listing Status Sold
Purchase Type For Sale
Square Footage 1,994 sqft
Price per Sqft $125
Subdivision Sugar Pine Pavilion
MLS Listing ID 49480344
Sold Date 03/08/24
Style Traditional
Bedrooms 3
Full Baths 2
Half Baths 1
HOA Fees $62/ann
HOA Y/N 1
Year Built 2015
Annual Tax Amount $7,515
Tax Year 2023
Lot Size 2,910 Sqft
Acres 0.0668
Property Description
Welcome home to this pristine 3 Bedroom two story in Sugar Pine Pavilion, a gated community. Walk in to beautiful wood-look LVP flooring throughout the first level of this like-new home. You'll love the open feeling of the first floor, complete with charming dining space and a well-appointed kitchen. Awaken your inner-chef in the updated kitchen with stone counter tops and new stainless appliances. Upstairs, you'll find new plush carpet and other upgrades. Relax in the oversized primary suite with tray ceiling. Soak in the luxurious corner tub or refresh in the oversized glass shower. Everyone has space for everything in the two spacious secondary bedrooms with ceiling fans. Play and entertain in the pet-friendly fenced back yard. With new flooring, paint, appliances, lighting, and more, this spectacular home rivals new construction. Easy access to I-45 all within the secluded comfort and security of a gated community. Welcome home! Make it Yours.
Location
State TX
County Harris
Area 1960/Cypress Creek North
Rooms
Bedroom Description All Bedrooms Up,En-Suite Bath,Primary Bed - 2nd Floor,Walk-In Closet
Other Rooms 1 Living Area, Breakfast Room, Living Area - 1st Floor, Utility Room in House
Master Bathroom Half Bath, Primary Bath: Double Sinks, Primary Bath: Separate Shower, Primary Bath: Soaking Tub, Secondary Bath(s): Tub/Shower Combo, Vanity Area
Kitchen Kitchen open to Family Room, Pantry
Interior
Interior Features High Ceiling
Heating Central Gas
Cooling Central Electric
Flooring Carpet, Tile, Vinyl Plank
Exterior
Exterior Feature Back Yard, Back Yard Fenced, Porch
Parking Features Attached Garage
Garage Spaces 2.0
Garage Description Double-Wide Driveway
Roof Type Composition
Street Surface Concrete,Curbs
Private Pool No
Building
Lot Description Subdivision Lot
Faces Southwest
Story 2
Foundation Slab
Lot Size Range 0 Up To 1/4 Acre
Sewer Public Sewer
Water Public Water, Water District
Structure Type Brick,Cement Board,Wood
New Construction No
Schools
Elementary Schools Ponderosa Elementary School
Middle Schools Edwin M Wells Middle School
High Schools Westfield High School
School District 48 - Spring
Others
Senior Community No
Restrictions Deed Restrictions
Tax ID 128-042-001-0026
Ownership Full Ownership
Energy Description Ceiling Fans,Digital Program Thermostat
Acceptable Financing Cash Sale, Conventional, FHA, Investor, VA
Tax Rate 3.0101
Disclosures Mud, Owner/Agent, Sellers Disclosure, Special Addendum
Listing Terms Cash Sale, Conventional, FHA, Investor, VA
Financing Cash Sale,Conventional,FHA,Investor,VA
Special Listing Condition Mud, Owner/Agent, Sellers Disclosure, Special Addendum
Read Less Info
Want to know what your home might be worth? Contact us for a FREE valuation!

Our team is ready to help you sell your home for the highest possible price ASAP

Bought with Zuccarello Realty
Learn More About LPT Realty
Agent | License ID: 0676724

