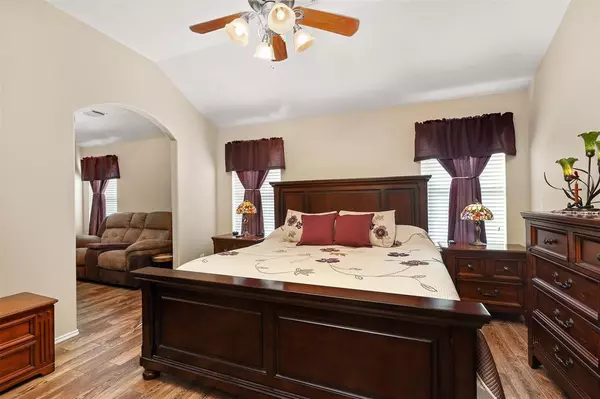$365,000
For more information regarding the value of a property, please contact us for a free consultation.
5 Beds
2 Baths
1,983 SqFt
SOLD DATE : 03/04/2024
Key Details
Property Type Single Family Home
Listing Status Sold
Purchase Type For Sale
Square Footage 1,983 sqft
Price per Sqft $180
Subdivision Sabine Ph 02
MLS Listing ID 89238041
Sold Date 03/04/24
Style Traditional
Bedrooms 5
Full Baths 2
HOA Fees $33/ann
HOA Y/N 1
Year Built 2007
Annual Tax Amount $8,582
Tax Year 2023
Lot Size 0.371 Acres
Acres 0.3708
Property Description
Meticulously Crafted 5 Bedroom 2 Bath Home Designed for Comfort and Functionality. The Eat-In Island Kitchen Features Modern Amenities, Ample Counter Space & Seamlessly Opens to the Family Room, Creating an Idea Space for Entertaining. You'll be Captivated by the Wood look Porcelain Tile Flooring that is Durable while Adding Warmth and Elegance. The Primary Bedroom Offers a Tranquil Oasis, Complemented by the Adjoining Versatile Space, Ideal for an Office/Study or Baby's Room. Venture Outside to Discover the Expansive Covered Patio Spanning the Entire Back of the House. The Generously Sized Pool Invites you to Relax and Unwind, while the Firepit Creates a Cozy Ambiance for Cooler Evenings. Situated on Over 1/3 Acre Lot, this Property Offers More than a Beautiful Home. Additional Features Include:Extra Parking, Storage Building/Workshop & Generator to Ensure the Entire House Remains Functional During Power Outages. Don't Miss Out on this Rare Find. Schedule your Showing Today!
Location
State TX
County Harris
Area Deer Park
Rooms
Bedroom Description All Bedrooms Down,En-Suite Bath,Sitting Area,Split Plan,Walk-In Closet
Other Rooms 1 Living Area, Home Office/Study, Kitchen/Dining Combo, Utility Room in House
Master Bathroom Primary Bath: Separate Shower, Primary Bath: Soaking Tub, Secondary Bath(s): Tub/Shower Combo
Kitchen Island w/o Cooktop, Kitchen open to Family Room, Pantry
Interior
Interior Features Alarm System - Owned, Fire/Smoke Alarm, High Ceiling, Window Coverings
Heating Central Gas
Cooling Central Electric
Flooring Carpet, Tile
Exterior
Exterior Feature Back Yard Fenced, Covered Patio/Deck, Storage Shed, Workshop
Parking Features Attached Garage
Garage Spaces 2.0
Garage Description Additional Parking, Auto Garage Door Opener, Boat Parking, Double-Wide Driveway, Extra Driveway
Pool Gunite, In Ground
Roof Type Composition
Private Pool Yes
Building
Lot Description Cul-De-Sac, Subdivision Lot
Faces Northwest
Story 1
Foundation Slab
Lot Size Range 1/4 Up to 1/2 Acre
Builder Name Gehan
Sewer Public Sewer
Water Public Water
Structure Type Brick
New Construction No
Schools
Elementary Schools Heritage Elementary School (La Porte)
Middle Schools Lomax Junior High School
High Schools La Porte High School
School District 35 - La Porte
Others
Senior Community No
Restrictions Deed Restrictions
Tax ID 127-934-002-0023
Energy Description Attic Vents,Ceiling Fans
Acceptable Financing Cash Sale, Conventional, FHA, VA
Tax Rate 2.6676
Disclosures Sellers Disclosure
Listing Terms Cash Sale, Conventional, FHA, VA
Financing Cash Sale,Conventional,FHA,VA
Special Listing Condition Sellers Disclosure
Read Less Info
Want to know what your home might be worth? Contact us for a FREE valuation!

Our team is ready to help you sell your home for the highest possible price ASAP

Bought with Berkshire Hathaway HomeServices Premier Properties
Learn More About LPT Realty

Agent | License ID: 0676724






