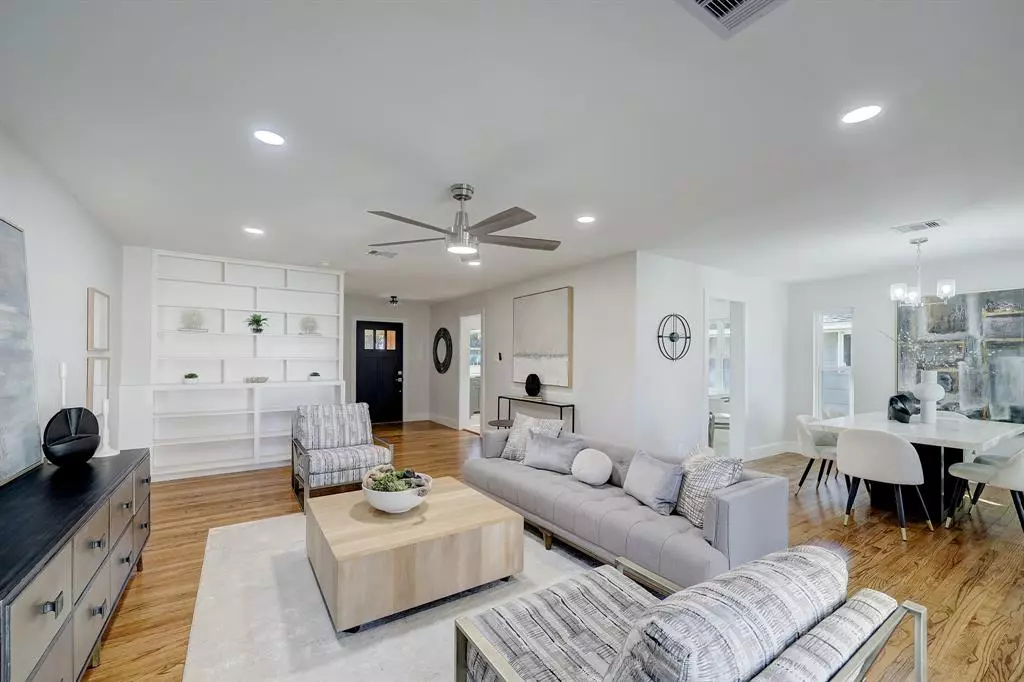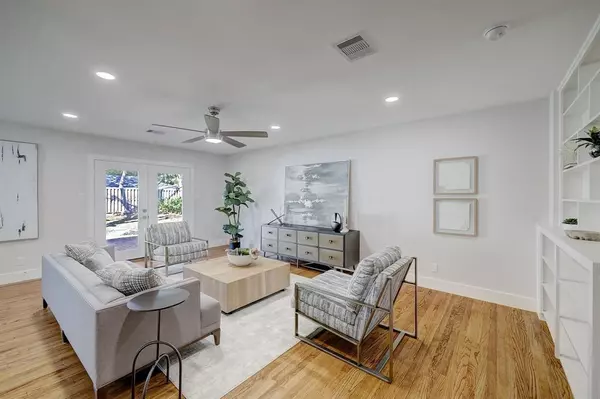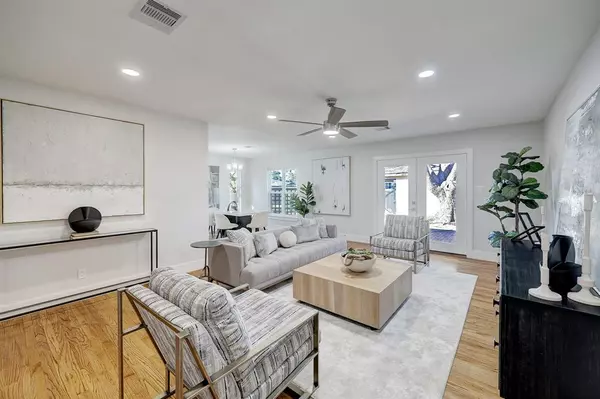$574,500
For more information regarding the value of a property, please contact us for a free consultation.
3 Beds
2 Baths
1,519 SqFt
SOLD DATE : 02/29/2024
Key Details
Property Type Single Family Home
Listing Status Sold
Purchase Type For Sale
Square Footage 1,519 sqft
Price per Sqft $378
Subdivision Braes Terrace Sec 01
MLS Listing ID 64923177
Sold Date 02/29/24
Style Craftsman
Bedrooms 3
Full Baths 2
Year Built 1952
Annual Tax Amount $6,881
Tax Year 2023
Lot Size 7,200 Sqft
Acres 0.1653
Property Description
A completely renovated Craftsman home offers a partnership of modern comfort and ageless beauty. Transformed from a 2-bed/1-bath to a desirable 3-bed/2-bath home, you’ll love the canvas for painting new memories. An open floor plan announces refinished hardwood floors and new windows that blanket the home in natural light. An ideal family room offers built-in shelving for a touch of style and practicality. Opening to the kitchen, you'll notice a new walk-in pantry, soft-close cabinets, and sleek new appliances. Unwind in a luxurious primary suite featuring a spa-like bath with a stylish walk-in shower. Head outdoors to a large patio overlooking a charming backyard. A detached oversized 1-car garage boasts a workshop area for all your weekend hobbies. Addtl. updates: NEW PEX plumbing, NEW roof, NEW HVAC, & NEW water heater. Also included: NEW wiring, NEW recessed lighting, NEW walk-in pantry & NEW interior and exterior doors. House never flooded.
Location
State TX
County Harris
Area Knollwood/Woodside Area
Rooms
Bedroom Description All Bedrooms Down,Primary Bed - 1st Floor
Other Rooms 1 Living Area, Breakfast Room, Formal Dining, Formal Living
Master Bathroom Primary Bath: Double Sinks, Primary Bath: Shower Only, Secondary Bath(s): Shower Only
Kitchen Soft Closing Cabinets, Soft Closing Drawers, Walk-in Pantry
Interior
Heating Central Gas
Cooling Central Electric
Flooring Tile, Wood
Exterior
Exterior Feature Back Yard, Back Yard Fenced, Fully Fenced
Parking Features Detached Garage
Garage Spaces 1.0
Roof Type Composition
Street Surface Concrete
Private Pool No
Building
Lot Description Subdivision Lot
Story 1
Foundation Slab
Lot Size Range 0 Up To 1/4 Acre
Sewer Public Sewer
Water Public Water
Structure Type Brick,Cement Board
New Construction No
Schools
Elementary Schools Longfellow Elementary School (Houston)
Middle Schools Pershing Middle School
High Schools Bellaire High School
School District 27 - Houston
Others
HOA Fee Include Courtesy Patrol,Other
Senior Community No
Restrictions Deed Restrictions
Tax ID 077-203-026-0015
Energy Description Ceiling Fans
Acceptable Financing Cash Sale, Conventional, FHA, VA
Tax Rate 2.2019
Disclosures Sellers Disclosure
Listing Terms Cash Sale, Conventional, FHA, VA
Financing Cash Sale,Conventional,FHA,VA
Special Listing Condition Sellers Disclosure
Read Less Info
Want to know what your home might be worth? Contact us for a FREE valuation!

Our team is ready to help you sell your home for the highest possible price ASAP

Bought with Keller Williams Memorial
Learn More About LPT Realty

Agent | License ID: 0676724






