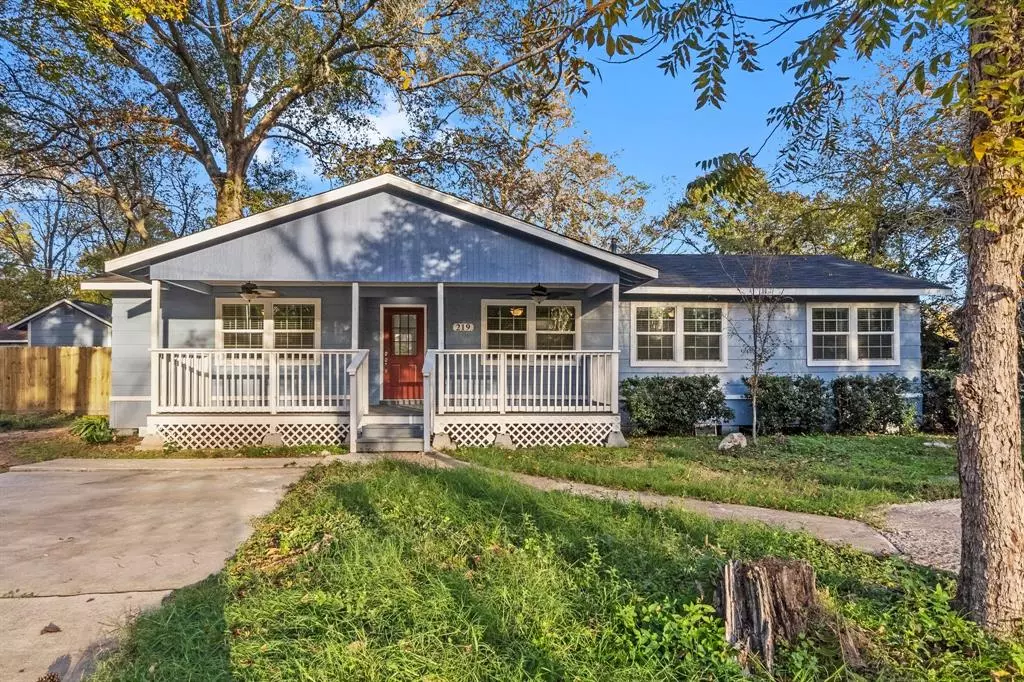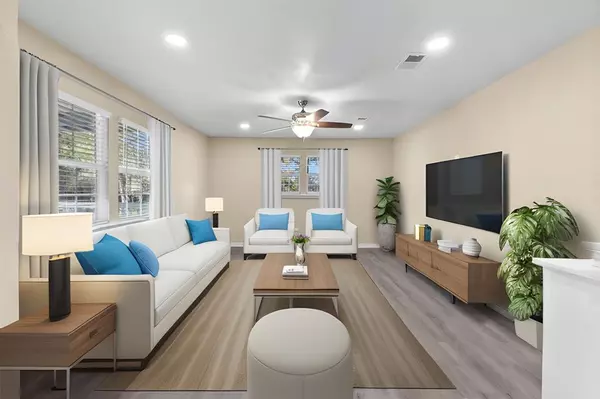$225,000
For more information regarding the value of a property, please contact us for a free consultation.
4 Beds
2 Baths
1,370 SqFt
SOLD DATE : 02/29/2024
Key Details
Property Type Single Family Home
Listing Status Sold
Purchase Type For Sale
Square Footage 1,370 sqft
Price per Sqft $159
Subdivision Laws
MLS Listing ID 82412522
Sold Date 02/29/24
Style Ranch,Traditional
Bedrooms 4
Full Baths 2
Year Built 1982
Annual Tax Amount $1,188
Tax Year 2023
Lot Size 0.395 Acres
Acres 0.3953
Property Description
Experience luxury in the heart of Conroe at 219 S 9th Street. This stunningly remodeled home boasts FOUR bedrooms and 2 full bathrooms, offering modern elegance with LVP flooring, granite counters, and stainless steel appliances. Situated on a serene cul-de-sac with only two homes, enjoy privacy and convenience just two miles from downtown. Revel in a spacious lot with a storage shed and an extra-tall fence ensuring security and peace. Savor mornings on the expansive front porch, overlooking a perfect play area for kids. No flooding! Don't miss this unparalleled opportunity for a blend of comfort, style, and prime location.
Location
State TX
County Montgomery
Area Conroe Southeast
Rooms
Bedroom Description All Bedrooms Down,Primary Bed - 1st Floor
Other Rooms Breakfast Room, Family Room, Kitchen/Dining Combo, Utility Room in House
Master Bathroom Primary Bath: Shower Only, Secondary Bath(s): Tub/Shower Combo
Kitchen Breakfast Bar
Interior
Heating Central Gas
Cooling Central Electric
Flooring Vinyl Plank
Exterior
Exterior Feature Back Green Space, Back Yard, Back Yard Fenced, Fully Fenced, Porch, Storage Shed
Roof Type Composition
Private Pool No
Building
Lot Description Cul-De-Sac
Story 1
Foundation Block & Beam
Lot Size Range 1/4 Up to 1/2 Acre
Sewer Public Sewer
Water Public Water
Structure Type Wood
New Construction No
Schools
Elementary Schools Houston Elementary School (Conroe)
Middle Schools Stockton Junior High School
High Schools Conroe High School
School District 11 - Conroe
Others
Senior Community No
Restrictions Unknown
Tax ID 6820-00-00565
Tax Rate 2.074
Disclosures Owner/Agent, Sellers Disclosure
Special Listing Condition Owner/Agent, Sellers Disclosure
Read Less Info
Want to know what your home might be worth? Contact us for a FREE valuation!

Our team is ready to help you sell your home for the highest possible price ASAP

Bought with JLA Realty
Learn More About LPT Realty
Agent | License ID: 0676724






