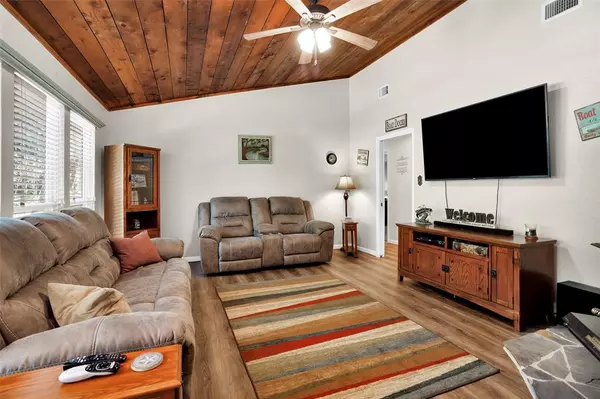$335,000
For more information regarding the value of a property, please contact us for a free consultation.
3 Beds
2 Baths
1,972 SqFt
SOLD DATE : 02/28/2024
Key Details
Property Type Single Family Home
Listing Status Sold
Purchase Type For Sale
Square Footage 1,972 sqft
Price per Sqft $159
Subdivision Corinthian Point 02
MLS Listing ID 87913385
Sold Date 02/28/24
Style Traditional
Bedrooms 3
Full Baths 2
HOA Fees $81/mo
HOA Y/N 1
Year Built 1979
Annual Tax Amount $3,987
Tax Year 2023
Lot Size 10,690 Sqft
Acres 0.2454
Property Description
This charming 3-bedroom, 2-bath home is located in a sought-after Lake Conroe waterfront community. Enjoy views of the lake from your front porch. The interior of the home is just as inviting, with a cozy wood-burning stove and a unique octagonal-shaped kitchen. You have to see this kitchen in person; it is truly fabulous! The master suite features a luxurious bathroom with a step-in shower & jetted tub with large walk-in closet. Covered back patio with hot tub.
This home is perfect for those who love the outdoors. Steps away from the waterfront green space where you can enjoy swimming, fishing, kayaking, and more. RV hook up plugs & Generator Hook up located on garage side.
An active community offering a variety of amenities: swimming pool, playground, tennis courts, basketball court, clubhouse, & boat launch.
2 lots facing Corinthian Way are also available as buyers first right of refusal. MLS 91449999 & MLS 49868638.
Location
State TX
County Montgomery
Area Lake Conroe Area
Rooms
Bedroom Description All Bedrooms Down,En-Suite Bath,Primary Bed - 1st Floor,Walk-In Closet
Other Rooms Family Room, Living Area - 1st Floor, Utility Room in House
Master Bathroom Full Secondary Bathroom Down, Primary Bath: Double Sinks, Primary Bath: Jetted Tub, Primary Bath: Separate Shower, Secondary Bath(s): Tub/Shower Combo
Kitchen Breakfast Bar, Island w/o Cooktop, Pantry, Under Cabinet Lighting
Interior
Heating Central Electric
Cooling Central Electric
Fireplaces Number 1
Fireplaces Type Wood Burning Fireplace
Exterior
Exterior Feature Back Yard, Covered Patio/Deck, Patio/Deck, Sprinkler System, Subdivision Tennis Court
Parking Features Attached Garage
Garage Spaces 2.0
Roof Type Composition
Street Surface Asphalt
Private Pool No
Building
Lot Description Cul-De-Sac
Story 1
Foundation Slab
Lot Size Range 0 Up To 1/4 Acre
Water Water District
Structure Type Cement Board
New Construction No
Schools
Elementary Schools Parmley Elementary School
Middle Schools Lynn Lucas Middle School
High Schools Willis High School
School District 56 - Willis
Others
HOA Fee Include Clubhouse,Courtesy Patrol,Grounds,Recreational Facilities
Senior Community No
Restrictions Deed Restrictions
Tax ID 3470-02-14800
Energy Description Ceiling Fans
Acceptable Financing Cash Sale, Conventional, FHA, VA
Tax Rate 2.1574
Disclosures Mud, Sellers Disclosure
Listing Terms Cash Sale, Conventional, FHA, VA
Financing Cash Sale,Conventional,FHA,VA
Special Listing Condition Mud, Sellers Disclosure
Read Less Info
Want to know what your home might be worth? Contact us for a FREE valuation!

Our team is ready to help you sell your home for the highest possible price ASAP

Bought with Connect Realty.com
Learn More About LPT Realty
Agent | License ID: 0676724






