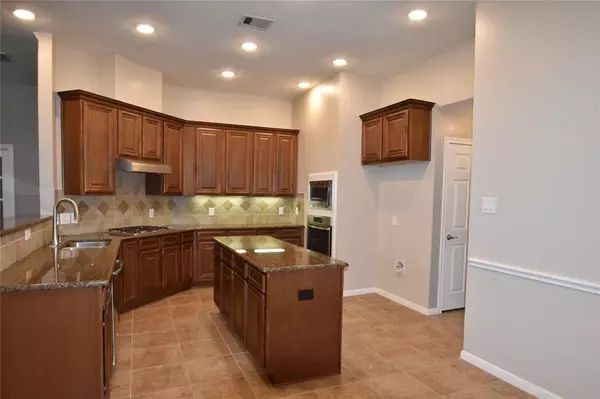$586,000
For more information regarding the value of a property, please contact us for a free consultation.
4 Beds
3 Baths
2,831 SqFt
SOLD DATE : 02/20/2024
Key Details
Property Type Single Family Home
Listing Status Sold
Purchase Type For Sale
Square Footage 2,831 sqft
Price per Sqft $206
Subdivision Sedona Sec 5
MLS Listing ID 57693018
Sold Date 02/20/24
Style Traditional
Bedrooms 4
Full Baths 3
HOA Fees $25/ann
HOA Y/N 1
Year Built 2016
Annual Tax Amount $8,754
Tax Year 2023
Lot Size 0.332 Acres
Acres 0.3321
Property Description
Cervelle custom lakefront home on an oversized lot is a must see! Located in the highly sought after neighborhood of Sedona close to shopping and entertainment. The home is also in the recognized CCISD with the elementary school within walking distance. Sedona has low HOA annual fees, no Mud nor PID which makes it very appealing to homeowners wanting to save money. This one-of-a-kind home comes with a custom 6 car detached garage with a potential upstairs living space equipped with electrical, sewer and water lines. The home has engineered wood flooring and tile, only carpet in bedrooms. Master bathroom is equipped with a beautiful custom shower and seating bench. The open floor plan is designed with a gourmet kitchen and breakfast area overlooking the family room. The .33-acre lot has a beautiful large deck with a custom covered patio which overlooks the beautiful lake - exactly my thoughts " NO NEIGHBORS BEHIND". Outdoor area is wonderfully suited for entertaining family and friends.
Location
State TX
County Galveston
Area League City
Rooms
Bedroom Description All Bedrooms Down,En-Suite Bath,Walk-In Closet
Other Rooms Breakfast Room, Family Room, Formal Dining, Gameroom Down, Home Office/Study, Kitchen/Dining Combo, Utility Room in House
Master Bathroom Primary Bath: Double Sinks, Primary Bath: Shower Only, Secondary Bath(s): Tub/Shower Combo, Vanity Area
Kitchen Island w/o Cooktop, Kitchen open to Family Room, Under Cabinet Lighting, Walk-in Pantry
Interior
Heating Central Gas
Cooling Central Electric
Flooring Carpet, Engineered Wood, Tile
Fireplaces Number 1
Fireplaces Type Gaslog Fireplace
Exterior
Exterior Feature Back Yard Fenced, Covered Patio/Deck, Fully Fenced, Private Driveway, Satellite Dish
Parking Features Detached Garage, Oversized Garage, Tandem
Garage Spaces 6.0
Carport Spaces 2
Garage Description Auto Driveway Gate, Auto Garage Door Opener, Boat Parking, Double-Wide Driveway, Golf Cart Garage, RV Parking
Waterfront Description Lake View
Roof Type Composition
Street Surface Concrete
Accessibility Driveway Gate
Private Pool No
Building
Lot Description Subdivision Lot, Waterfront
Story 1
Foundation Slab
Lot Size Range 0 Up To 1/4 Acre
Sewer Public Sewer
Water Public Water
Structure Type Brick,Cement Board,Wood
New Construction No
Schools
Elementary Schools Bauerschlag Elementary School
Middle Schools Victorylakes Intermediate School
High Schools Clear Springs High School
School District 9 - Clear Creek
Others
Senior Community No
Restrictions Deed Restrictions
Tax ID 6436-0002-0006-000
Ownership Full Ownership
Energy Description Attic Fan,Attic Vents,Ceiling Fans,Digital Program Thermostat,High-Efficiency HVAC
Acceptable Financing Cash Sale, Conventional, FHA, VA
Tax Rate 1.7115
Disclosures Sellers Disclosure
Listing Terms Cash Sale, Conventional, FHA, VA
Financing Cash Sale,Conventional,FHA,VA
Special Listing Condition Sellers Disclosure
Read Less Info
Want to know what your home might be worth? Contact us for a FREE valuation!

Our team is ready to help you sell your home for the highest possible price ASAP

Bought with Karissa Jones Realty
Learn More About LPT Realty
Agent | License ID: 0676724






