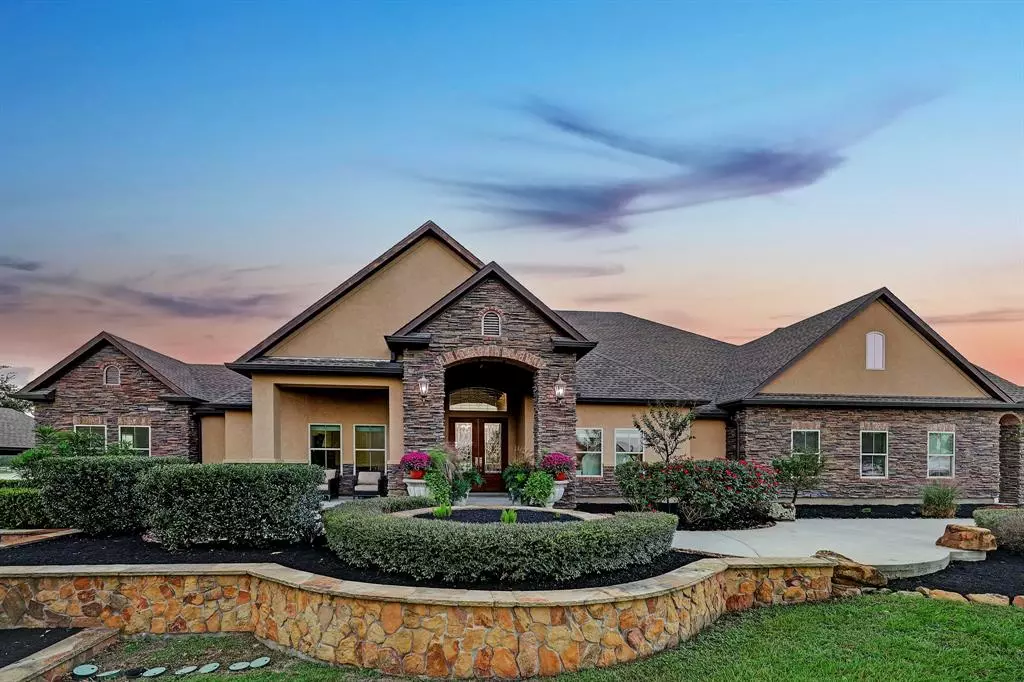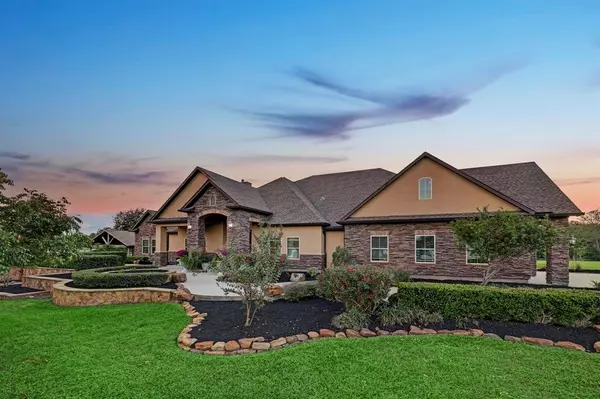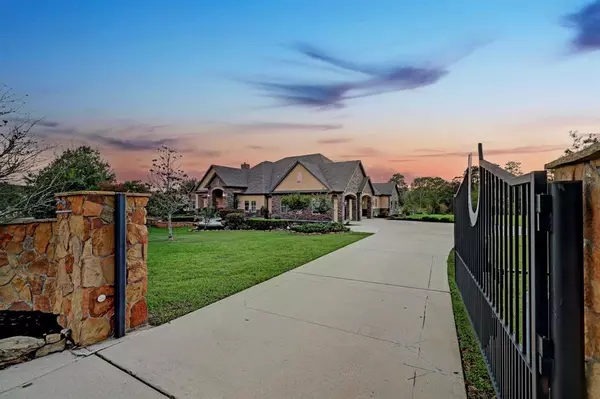$1,975,000
For more information regarding the value of a property, please contact us for a free consultation.
6 Beds
4.1 Baths
5,456 SqFt
SOLD DATE : 02/15/2024
Key Details
Property Type Vacant Land
Listing Status Sold
Purchase Type For Sale
Square Footage 5,456 sqft
Price per Sqft $350
Subdivision Perfection Ranch
MLS Listing ID 26357732
Sold Date 02/15/24
Style Ranch
Bedrooms 6
Full Baths 4
Half Baths 1
Year Built 2015
Lot Size 6.607 Acres
Acres 6.607
Property Description
Pear trees and a serene drive lead you to this lakefront estate in the highly sought after gated neighborhood of Perfection Ranch. Nestled on just over 6 acres w/ 385 ft of lakefront to enjoy morning, noon, and night. Infinity pool, upgraded Pebbletech plaster, hot tub, covered patio with outdoor kitchen (also a prelined area for crawfish boils), and pavilion perfect for entertaining. On this HORSE READY property there is also a full horse barn w/ stables. New custom built chicken coop. Barn quarters w/ kitchen, bed, and bath above. The main home has formal entry leading to the TX size family room + gourmet kitchen. Primary retreat boasts spa like bath with shower holding 7 heads/2 rainfall surrounded by marble. Walk in closets and an abundance of storage. There is also a guest suite with full bath and kitchenette in the home. On the grounds there is a 14 acre stocked lake for fishing, tennis courts, indoor riding arena, outdoor riding area w/ jumps. This home is a permanent vacation!
Location
State TX
County Montgomery
Area Montgomery County Northwest
Rooms
Bedroom Description En-Suite Bath,Walk-In Closet
Other Rooms 1 Living Area, Family Room, Formal Dining, Garage Apartment, Guest Suite w/Kitchen, Quarters/Guest House, Utility Room in House
Master Bathroom Hollywood Bath, Primary Bath: Separate Shower
Den/Bedroom Plus 6
Kitchen Breakfast Bar, Island w/ Cooktop, Kitchen open to Family Room, Pantry, Walk-in Pantry
Interior
Interior Features Formal Entry/Foyer, High Ceiling, Spa/Hot Tub
Heating Central Electric
Cooling Central Electric
Flooring Engineered Wood, Tile
Exterior
Parking Features Attached Garage
Garage Spaces 2.0
Pool In Ground
Waterfront Description Lake View,Lakefront
Private Pool Yes
Building
Lot Description Water View, Waterfront
Faces East
Story 1
Foundation Slab
Lot Size Range 5 Up to 10 Acres
Water Aerobic, Public Water
New Construction No
Schools
Elementary Schools Montgomery Elementary School (Montgomery)
Middle Schools Montgomery Junior High School
High Schools Montgomery High School
School District 37 - Montgomery
Others
Senior Community No
Restrictions Deed Restrictions,Horses Allowed,Restricted
Tax ID 9229-00-03300
Disclosures Sellers Disclosure
Special Listing Condition Sellers Disclosure
Read Less Info
Want to know what your home might be worth? Contact us for a FREE valuation!

Our team is ready to help you sell your home for the highest possible price ASAP

Bought with Coldwell Banker Realty - The Woodlands
Learn More About LPT Realty
Agent | License ID: 0676724






