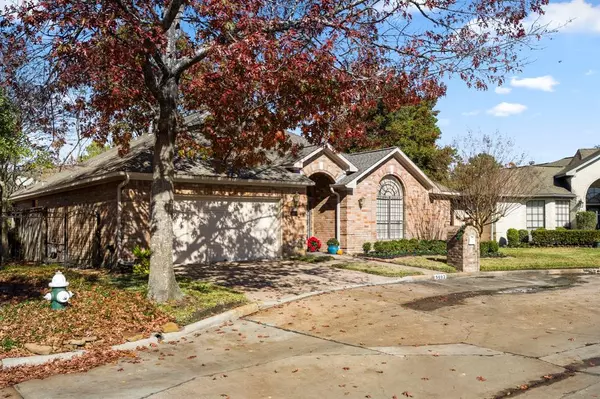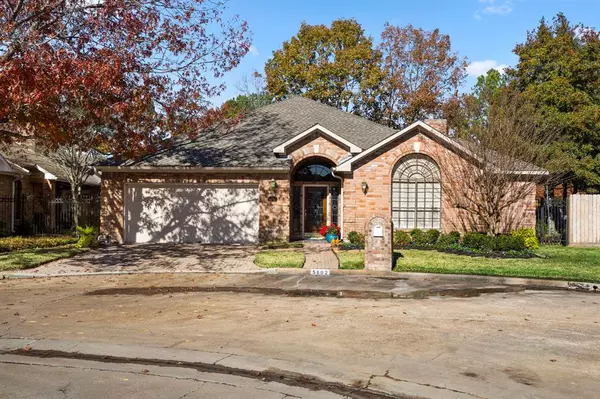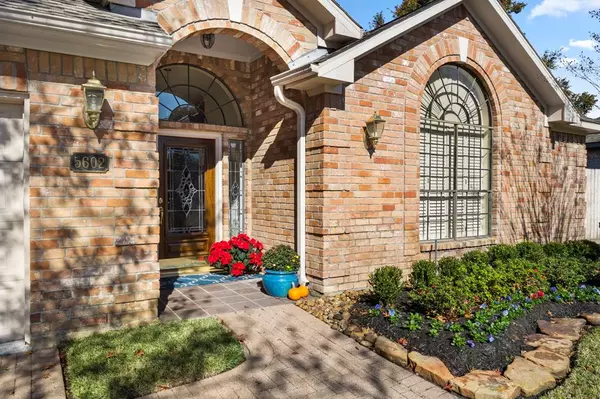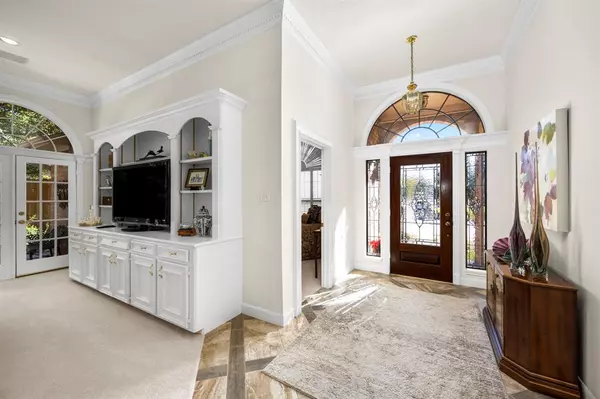$385,000
For more information regarding the value of a property, please contact us for a free consultation.
3 Beds
3 Baths
2,826 SqFt
SOLD DATE : 02/14/2024
Key Details
Property Type Single Family Home
Listing Status Sold
Purchase Type For Sale
Square Footage 2,826 sqft
Price per Sqft $132
Subdivision Champions Glen U/R R/S
MLS Listing ID 88697319
Sold Date 02/14/24
Style Traditional
Bedrooms 3
Full Baths 3
HOA Fees $64/ann
HOA Y/N 1
Year Built 1990
Annual Tax Amount $7,666
Tax Year 2023
Lot Size 6,800 Sqft
Acres 0.1561
Property Description
Wow!!!!! BACK ON MARKET!!!! One of a kind!!One of Most desirable PATIO SUBDIVISIONS in Northwest!!This Beautiful!! Wonderfull!! CUSTOM Neutrally decorated and very well maintained large rooms!!Updated to max Home has French doors in Living area with High Ceilings, Crown Molding and Wood shudders thru-out. Loads of built-ins,Walls of mirrors,very custom Tile flooring,Executive Wood decor private study off master,Great wet bar with icemaker,Gourmet island Kitchen with gastop stove and 3 full baths and so much more is available for a quick move!! This is a very special HOME to see is to LOVE!!!! GENERATOR was just installed within last 6 mo!!
Location
State TX
County Harris
Area Champions Area
Rooms
Bedroom Description 1 Bedroom Down - Not Primary BR,2 Bedrooms Down,All Bedrooms Down,Primary Bed - 1st Floor,Walk-In Closet
Other Rooms 1 Living Area, Breakfast Room, Formal Dining, Formal Living, Home Office/Study, Living Area - 1st Floor, Utility Room in House
Master Bathroom Full Secondary Bathroom Down, Primary Bath: Double Sinks, Primary Bath: Separate Shower, Secondary Bath(s): Tub/Shower Combo, Vanity Area
Kitchen Breakfast Bar, Island w/o Cooktop, Kitchen open to Family Room, Pantry
Interior
Interior Features Alarm System - Owned, Crown Molding, Fire/Smoke Alarm, Formal Entry/Foyer, High Ceiling, Prewired for Alarm System, Wet Bar, Window Coverings, Wired for Sound
Heating Central Gas
Cooling Central Electric
Flooring Carpet, Tile, Wood
Fireplaces Number 1
Fireplaces Type Gas Connections, Gaslog Fireplace
Exterior
Exterior Feature Back Yard, Back Yard Fenced, Exterior Gas Connection, Fully Fenced, Patio/Deck, Side Yard, Sprinkler System
Parking Features Attached Garage
Garage Spaces 2.0
Garage Description Auto Garage Door Opener
Roof Type Composition
Street Surface Asphalt,Curbs,Gutters
Private Pool No
Building
Lot Description Patio Lot, Subdivision Lot, Wooded
Faces South
Story 1
Foundation Slab
Lot Size Range 0 Up To 1/4 Acre
Sewer Public Sewer
Water Water District
Structure Type Brick,Cement Board,Wood
New Construction No
Schools
Elementary Schools Yeager Elementary School (Cypress-Fairbanks)
Middle Schools Bleyl Middle School
High Schools Cypress Creek High School
School District 13 - Cypress-Fairbanks
Others
HOA Fee Include Grounds
Senior Community No
Restrictions Deed Restrictions,Restricted
Tax ID 114-894-001-0038
Ownership Full Ownership
Energy Description Ceiling Fans,Generator,HVAC>13 SEER,Insulation - Batt,Insulation - Blown Fiberglass,Insulation - Rigid Foam
Acceptable Financing Cash Sale, Conventional
Tax Rate 2.3924
Disclosures Home Protection Plan, Mud, Sellers Disclosure
Listing Terms Cash Sale, Conventional
Financing Cash Sale,Conventional
Special Listing Condition Home Protection Plan, Mud, Sellers Disclosure
Read Less Info
Want to know what your home might be worth? Contact us for a FREE valuation!

Our team is ready to help you sell your home for the highest possible price ASAP

Bought with Better Homes and Gardens Real Estate Gary Greene - Champions
Learn More About LPT Realty
Agent | License ID: 0676724






