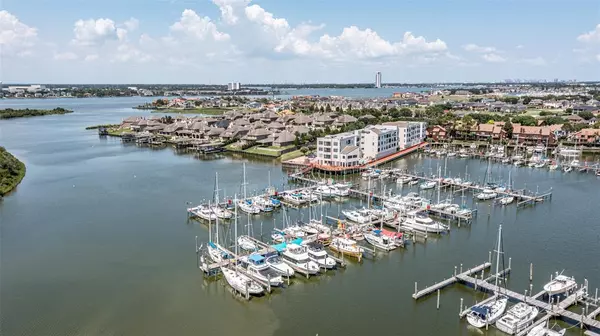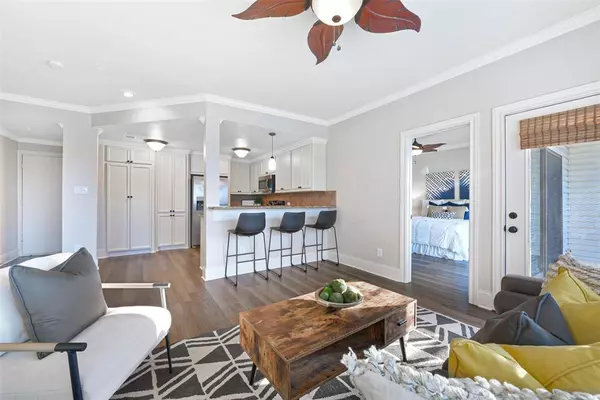$224,900
For more information regarding the value of a property, please contact us for a free consultation.
1 Bed
2 Baths
903 SqFt
SOLD DATE : 02/13/2024
Key Details
Property Type Condo
Sub Type Condominium
Listing Status Sold
Purchase Type For Sale
Square Footage 903 sqft
Price per Sqft $249
Subdivision South Point Condos 88
MLS Listing ID 29817050
Sold Date 02/13/24
Style Other Style
Bedrooms 1
Full Baths 2
HOA Fees $457/mo
Year Built 1980
Annual Tax Amount $3,603
Tax Year 2023
Lot Size 903 Sqft
Property Description
Peaceful, waterfront living in a beautifully renovated single-bedroom condo! Tucked away along the banks of Clear Lake, this well-maintained & gated complex offers garage parking & a secure interior entrance to this second-level unit with recent interior paint, crown molding, oversized baseboards, and wood-look luxury vinyl plank flooring. The open concept design boasts a family room with expansive windows and lake views with a seamless transition to the kitchen with white cabinetry, granite countertops, stainless appliances including the refrigerator, a built-in pantry, and a cleverly concealed utility closet complete with stackable washer & dryer. French doors open to a sunlit study that could be utilized as a guest room with a nearby full bath. In the master suite, find an updated bathroom, walk-in closet, & sliding glass door to the balcony with gorgeous sunset views. Enjoy the complex pool, gym, & lounge, and a boat slip is included in the sale!
Location
State TX
County Galveston
Area League City
Rooms
Bedroom Description En-Suite Bath,Walk-In Closet
Other Rooms 1 Living Area, Family Room, Home Office/Study
Master Bathroom Primary Bath: Soaking Tub
Den/Bedroom Plus 2
Kitchen Breakfast Bar, Kitchen open to Family Room, Pantry
Interior
Interior Features Balcony, Crown Molding, Elevator, Fire/Smoke Alarm, Refrigerator Included, Window Coverings
Heating Central Electric
Cooling Central Electric
Flooring Vinyl Plank
Appliance Dryer Included, Refrigerator, Stacked, Washer Included
Dryer Utilities 1
Laundry Utility Rm in House
Exterior
Exterior Feature Balcony, Clubhouse
Parking Features Attached Garage
Garage Spaces 1.0
Waterfront Description Boat Slip,Lake View
View North, West
Roof Type Composition
Street Surface Concrete,Curbs
Accessibility Automatic Gate
Private Pool No
Building
Faces East,South
Story 1
Unit Location Water View
Entry Level 2nd Level
Foundation Slab
Sewer Public Sewer
Water Public Water
Structure Type Vinyl
New Construction No
Schools
Elementary Schools Ferguson Elementary School
Middle Schools Clear Creek Intermediate School
High Schools Clear Creek High School
School District 9 - Clear Creek
Others
Pets Allowed With Restrictions
HOA Fee Include Clubhouse,Exterior Building,Grounds,Insurance,Limited Access Gates,Other,Recreational Facilities,Trash Removal,Water and Sewer
Senior Community No
Tax ID 6637-0000-0211-000
Ownership Full Ownership
Energy Description Ceiling Fans,Digital Program Thermostat
Acceptable Financing Cash Sale, Conventional, FHA, VA
Tax Rate 1.9062
Disclosures Sellers Disclosure
Listing Terms Cash Sale, Conventional, FHA, VA
Financing Cash Sale,Conventional,FHA,VA
Special Listing Condition Sellers Disclosure
Pets Allowed With Restrictions
Read Less Info
Want to know what your home might be worth? Contact us for a FREE valuation!

Our team is ready to help you sell your home for the highest possible price ASAP

Bought with Texas United Realty
Learn More About LPT Realty
Agent | License ID: 0676724






