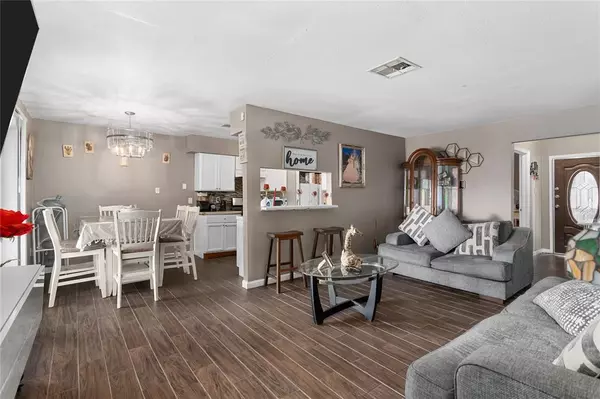$199,999
For more information regarding the value of a property, please contact us for a free consultation.
5 Beds
2 Baths
1,696 SqFt
SOLD DATE : 02/02/2024
Key Details
Property Type Single Family Home
Listing Status Sold
Purchase Type For Sale
Square Footage 1,696 sqft
Price per Sqft $100
Subdivision King Estates Sec 01
MLS Listing ID 38340022
Sold Date 02/02/24
Style Traditional
Bedrooms 5
Full Baths 2
Year Built 1974
Annual Tax Amount $3,099
Tax Year 2022
Lot Size 7,350 Sqft
Acres 0.1687
Property Description
Welcome to 12131 Jutland, located in King Estates subdivision. This well-maintained home offers functional layout that maximizes perfect space that provides a cozy gathering space for relaxing and entertaining, creating the perfect ambiance for spending quality time with family and friends and lets not forget the LARGE backyard with a patio deck. This property features 5 bedroom 2 bath, great family home, Ready for immediate move-in! The location of this home is ideal, just minutes away from shopping and dining options, making it a perfect choice for those who value convenience and accessibility. Just minutes away from Hwy 288. Don't miss the opportunity to call this your home. Scheduled your private tour Today!
Location
State TX
County Harris
Area Medical Center South
Rooms
Bedroom Description All Bedrooms Down
Other Rooms Breakfast Room, Family Room
Master Bathroom Primary Bath: Separate Shower, Secondary Bath(s): Double Sinks, Secondary Bath(s): Tub/Shower Combo
Interior
Heating Central Gas
Cooling Central Electric
Flooring Laminate, Tile
Exterior
Exterior Feature Back Yard Fenced, Fully Fenced, Patio/Deck
Roof Type Composition
Private Pool No
Building
Lot Description Corner
Story 1
Foundation Slab
Lot Size Range 0 Up To 1/4 Acre
Sewer Public Sewer
Water Public Water
Structure Type Brick
New Construction No
Schools
Elementary Schools Codwell Elementary School
Middle Schools Thomas Middle School
High Schools Sterling High School (Houston)
School District 27 - Houston
Others
Senior Community No
Restrictions Restricted
Tax ID 104-545-000-0069
Energy Description Ceiling Fans
Acceptable Financing Cash Sale, Conventional, FHA, VA
Tax Rate 2.2019
Disclosures Exclusions, Sellers Disclosure
Listing Terms Cash Sale, Conventional, FHA, VA
Financing Cash Sale,Conventional,FHA,VA
Special Listing Condition Exclusions, Sellers Disclosure
Read Less Info
Want to know what your home might be worth? Contact us for a FREE valuation!

Our team is ready to help you sell your home for the highest possible price ASAP

Bought with Walzel Properties - Corporate Office
Learn More About LPT Realty
Agent | License ID: 0676724






