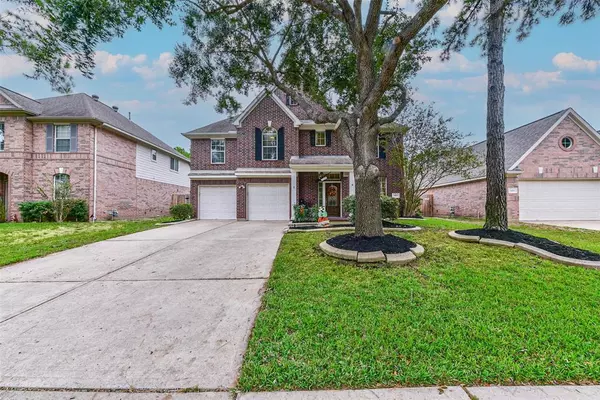$427,500
For more information regarding the value of a property, please contact us for a free consultation.
4 Beds
2.1 Baths
2,577 SqFt
SOLD DATE : 02/02/2024
Key Details
Property Type Single Family Home
Listing Status Sold
Purchase Type For Sale
Square Footage 2,577 sqft
Price per Sqft $163
Subdivision Cinco Ranch West Sec 6
MLS Listing ID 10674440
Sold Date 02/02/24
Style Traditional
Bedrooms 4
Full Baths 2
Half Baths 1
HOA Fees $108/ann
HOA Y/N 1
Year Built 2002
Annual Tax Amount $10,295
Tax Year 2023
Lot Size 7,621 Sqft
Acres 0.175
Property Description
Welcome to this captivating Cinco Ranch West neighborhood, where an extraordinary opportunity awaits. This exquisite two-story home, part of the esteemed Emerald Homes Plan 2566, embodies the perfect blend of space, functionality, and style. With four generously sized bedrooms and two and a half bathrooms, this home is designed to cater to growing needs. The primary bedroom, conveniently on the main floor, provides accessibility and a tranquil retreat, while secondary bedrooms are thoughtfully placed upstairs for privacy. The upstairs game-room, meticulously designed, offers extra space for a study area or homework zone, making it perfect for families or those who need a dedicated workspace. Out back enjoy a covered patio and no backyard neighbors.Families will appreciate that this home is zoned to top-rated schools and easy access to shopping and the Grand Parkway . Make it yours today!
Location
State TX
County Fort Bend
Community Cinco Ranch
Area Katy - Southwest
Rooms
Bedroom Description Primary Bed - 1st Floor,Walk-In Closet
Other Rooms Breakfast Room, Den, Formal Dining, Gameroom Up, Utility Room in House
Master Bathroom Primary Bath: Double Sinks, Primary Bath: Jetted Tub, Secondary Bath(s): Double Sinks, Secondary Bath(s): Tub/Shower Combo
Den/Bedroom Plus 4
Kitchen Breakfast Bar, Kitchen open to Family Room, Pantry, Pots/Pans Drawers
Interior
Interior Features Crown Molding, Fire/Smoke Alarm, High Ceiling
Heating Central Gas
Cooling Central Electric
Flooring Carpet, Tile
Fireplaces Number 1
Fireplaces Type Gaslog Fireplace
Exterior
Exterior Feature Back Yard, Back Yard Fenced, Covered Patio/Deck, Fully Fenced, Sprinkler System
Parking Features Attached Garage
Garage Spaces 2.0
Garage Description Auto Garage Door Opener
Roof Type Composition
Street Surface Asphalt,Concrete,Curbs
Private Pool No
Building
Lot Description Subdivision Lot
Story 2
Foundation Slab
Lot Size Range 0 Up To 1/4 Acre
Water Water District
Structure Type Brick,Cement Board
New Construction No
Schools
Elementary Schools Griffin Elementary School (Katy)
Middle Schools Cinco Ranch Junior High School
High Schools Cinco Ranch High School
School District 30 - Katy
Others
HOA Fee Include Clubhouse,Grounds,Other,Recreational Facilities
Senior Community No
Restrictions Deed Restrictions
Tax ID 2290-06-001-0220-914
Energy Description Attic Vents,Ceiling Fans,Digital Program Thermostat,Energy Star Appliances,Energy Star/CFL/LED Lights
Tax Rate 2.5425
Disclosures Mud, Sellers Disclosure
Special Listing Condition Mud, Sellers Disclosure
Read Less Info
Want to know what your home might be worth? Contact us for a FREE valuation!

Our team is ready to help you sell your home for the highest possible price ASAP

Bought with Texas Boutique Realty
Learn More About LPT Realty

Agent | License ID: 0676724






