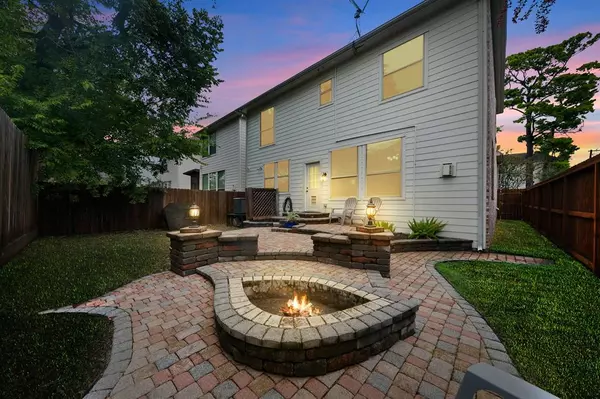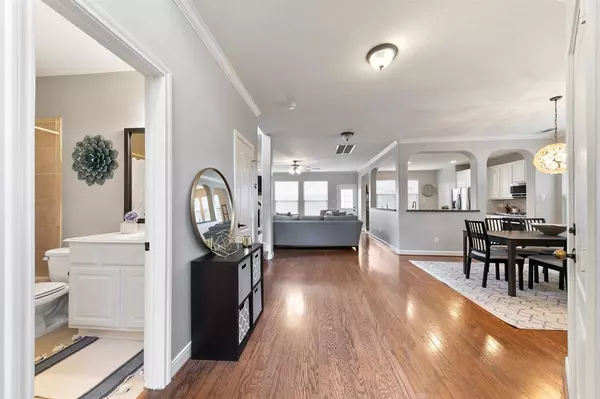$412,500
For more information regarding the value of a property, please contact us for a free consultation.
3 Beds
3 Baths
2,557 SqFt
SOLD DATE : 01/25/2024
Key Details
Property Type Single Family Home
Listing Status Sold
Purchase Type For Sale
Square Footage 2,557 sqft
Price per Sqft $161
Subdivision Woodbend Grove
MLS Listing ID 50975229
Sold Date 01/25/24
Style Traditional
Bedrooms 3
Full Baths 3
HOA Fees $158/ann
HOA Y/N 1
Year Built 2001
Annual Tax Amount $8,631
Tax Year 2022
Lot Size 3,440 Sqft
Acres 0.079
Property Description
Welcome to 2905 N Becca in HIGHLY sought after Oak Forest! Charming 2 story home is nestled behind a private gated community on an oversized corner lot, conveniently steps away from your community dog park. Home was built in 2001 & shows like new, boasting over 2500 sq ft of living space. W/3 bedrooms & 3 full baths, spacious yet comfy living awaits you. Adorned w/high ceilings & ample natural light creating an airy & peaceful ambiance. Main living space on the first floor features a welcoming formal entryway & private office space. Your dining room is perfectly separated from the kitchen by a wrap around island making these ideal spaces to entertain family & friends for the upcoming holidays. Lovely open kitchen concept w/roomy pantry, granite countertops, gas stove & perfect breakfast area overlooking the backyard. Cozy, fully fenced backyard w/built in fire pit and grass space for the pups. All beds located upstairs including a HUGE primary bedroom w/vaulted ceiling. Welcome home!
Location
State TX
County Harris
Area Oak Forest West Area
Rooms
Bedroom Description All Bedrooms Up,Primary Bed - 2nd Floor,Walk-In Closet
Other Rooms 1 Living Area, Breakfast Room, Formal Dining, Home Office/Study, Utility Room in House
Master Bathroom Primary Bath: Double Sinks, Primary Bath: Separate Shower, Primary Bath: Soaking Tub
Kitchen Island w/ Cooktop, Kitchen open to Family Room, Pantry, Pots/Pans Drawers, Under Cabinet Lighting
Interior
Interior Features Alarm System - Owned, Crown Molding, Fire/Smoke Alarm, High Ceiling, Window Coverings
Heating Central Electric
Cooling Central Electric
Flooring Carpet, Engineered Wood, Tile
Fireplaces Number 1
Fireplaces Type Gaslog Fireplace
Exterior
Exterior Feature Back Yard, Back Yard Fenced, Patio/Deck, Sprinkler System
Parking Features Attached Garage
Garage Spaces 2.0
Roof Type Composition
Street Surface Concrete
Private Pool No
Building
Lot Description Corner
Faces East
Story 2
Foundation Pier & Beam
Lot Size Range 0 Up To 1/4 Acre
Sewer Public Sewer
Water Public Water
Structure Type Brick,Wood
New Construction No
Schools
Elementary Schools Stevens Elementary School
Middle Schools Black Middle School
High Schools Waltrip High School
School District 27 - Houston
Others
Senior Community No
Restrictions Deed Restrictions,Restricted
Tax ID 121-967-001-0001
Acceptable Financing Cash Sale, Conventional, FHA, VA
Tax Rate 2.2019
Disclosures Sellers Disclosure
Listing Terms Cash Sale, Conventional, FHA, VA
Financing Cash Sale,Conventional,FHA,VA
Special Listing Condition Sellers Disclosure
Read Less Info
Want to know what your home might be worth? Contact us for a FREE valuation!

Our team is ready to help you sell your home for the highest possible price ASAP

Bought with Walzel Properties - Corporate Office
Learn More About LPT Realty

Agent | License ID: 0676724






