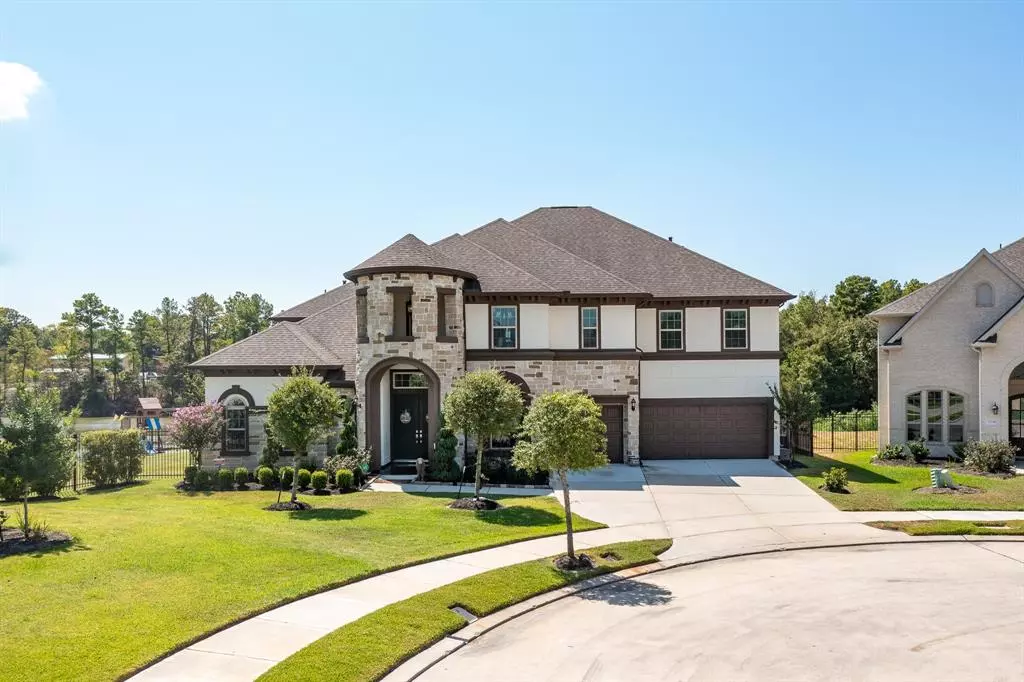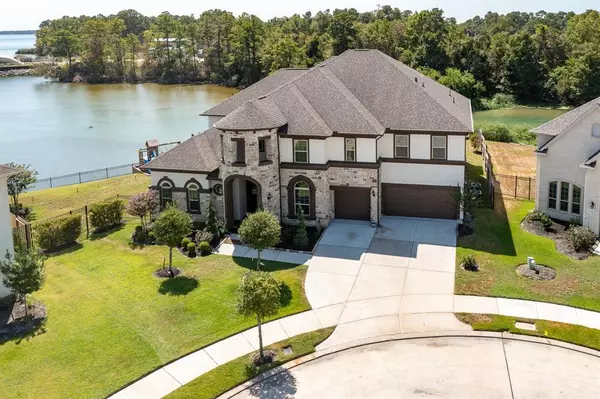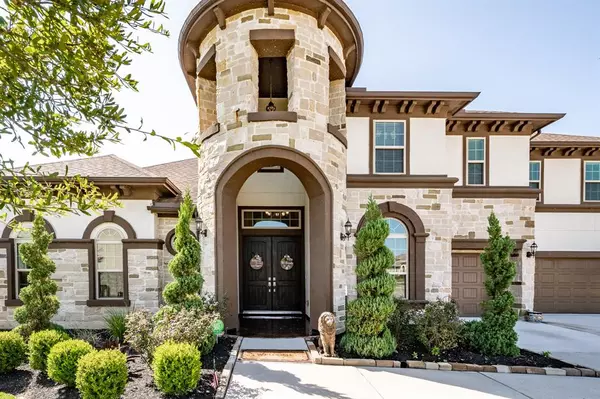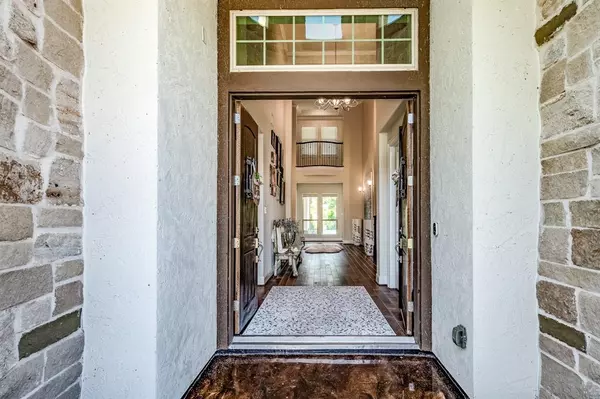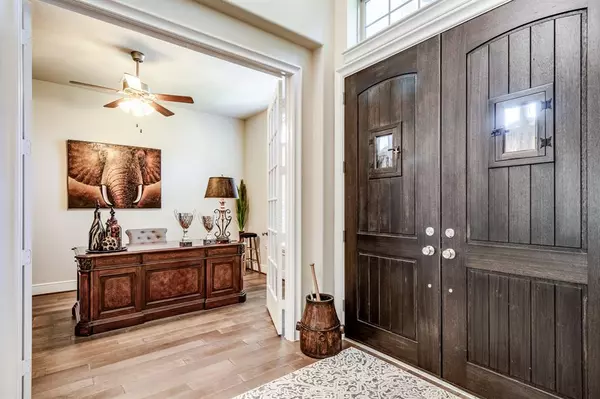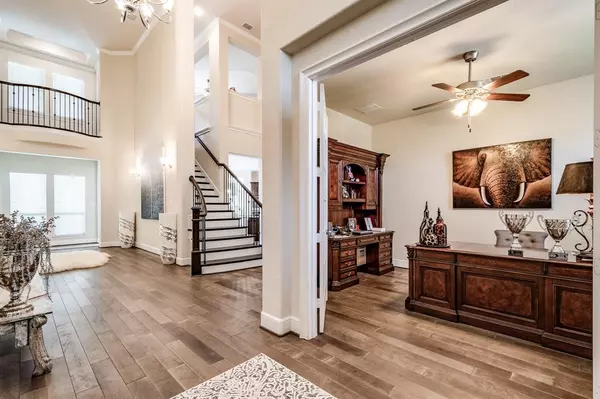$1,050,000
For more information regarding the value of a property, please contact us for a free consultation.
5 Beds
5.1 Baths
5,055 SqFt
SOLD DATE : 01/26/2024
Key Details
Property Type Single Family Home
Listing Status Sold
Purchase Type For Sale
Square Footage 5,055 sqft
Price per Sqft $197
Subdivision Stillwater/Lk Houston Sec 3
MLS Listing ID 13671935
Sold Date 01/26/24
Style Mediterranean
Bedrooms 5
Full Baths 5
Half Baths 1
HOA Fees $100/ann
HOA Y/N 1
Year Built 2018
Annual Tax Amount $25,343
Tax Year 2022
Lot Size 0.379 Acres
Acres 0.3786
Property Description
Welcome to an absolutely beautiful home. The Taylor Morrison Barcelona D home plan. Once you step into the foyer you see the high ceilings and beautiful finishes that provide a feel of elegance without losing the personal touch of a home. This home really has it all. Top-of-the-line finishes from large baseboards, crown molding, wood look tile flooring, neutral colors, stainless steel appliances, granite countertops, rich wood cabinets, and much much more. See the attachments tab for the list of updates. It has the coveted second bedroom downstairs with its own full bathroom. The upstairs boasts a large game room, media room, three large bedrooms, and a balcony to view the sunrise and sunset off of Lake Houston. Out back is as impressive with a fantastic infinity edge gunite pool and spa, epoxy-covered decking, suns shelf, covered patio, and much more. For those needing a large garage, this home has a three-car with storage. Complete show stopper. Schedule a showing today!
Location
State TX
County Harris
Area Summerwood/Lakeshore
Rooms
Bedroom Description 2 Bedrooms Down,Primary Bed - 1st Floor
Interior
Interior Features 2 Staircases, Alarm System - Owned, Fire/Smoke Alarm, Formal Entry/Foyer, High Ceiling, Spa/Hot Tub, Wired for Sound
Heating Central Gas
Cooling Central Electric
Flooring Carpet, Wood
Fireplaces Number 1
Fireplaces Type Electric Fireplace
Exterior
Parking Features Attached Garage
Garage Spaces 3.0
Garage Description Double-Wide Driveway
Pool Gunite
Waterfront Description Lake View,Lakefront
Roof Type Composition
Street Surface Concrete
Accessibility Automatic Gate
Private Pool Yes
Building
Lot Description Cul-De-Sac, Water View, Waterfront
Faces North
Story 2
Foundation Slab
Lot Size Range 1/4 Up to 1/2 Acre
Builder Name Taylor Morrison
Sewer Public Sewer
Water Public Water, Water District
Structure Type Stone,Stucco
New Construction No
Schools
Elementary Schools Centennial Elementary School (Humble)
Middle Schools West Lake Middle School
High Schools Summer Creek High School
School District 29 - Humble
Others
Senior Community No
Restrictions Deed Restrictions
Tax ID 137-069-001-0009
Energy Description Attic Vents,Ceiling Fans,Digital Program Thermostat,Energy Star Appliances,Energy Star/CFL/LED Lights,High-Efficiency HVAC
Tax Rate 3.0078
Disclosures Mud, Sellers Disclosure
Special Listing Condition Mud, Sellers Disclosure
Read Less Info
Want to know what your home might be worth? Contact us for a FREE valuation!

Our team is ready to help you sell your home for the highest possible price ASAP

Bought with United Real Estate
Learn More About LPT Realty
Agent | License ID: 0676724

