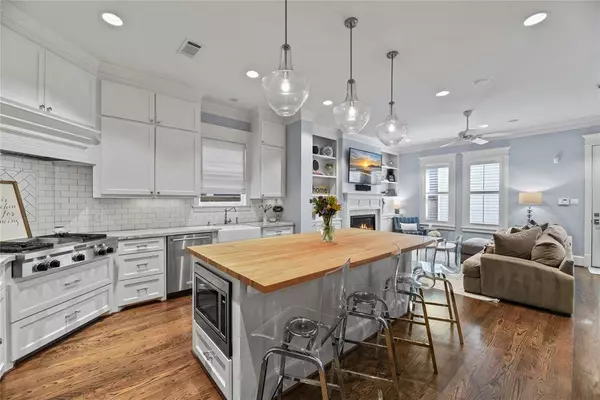$949,990
For more information regarding the value of a property, please contact us for a free consultation.
3 Beds
3.1 Baths
3,568 SqFt
SOLD DATE : 01/24/2024
Key Details
Property Type Single Family Home
Listing Status Sold
Purchase Type For Sale
Square Footage 3,568 sqft
Price per Sqft $259
Subdivision Arlington Columbia Court
MLS Listing ID 45740429
Sold Date 01/24/24
Style Traditional
Bedrooms 3
Full Baths 3
Half Baths 1
Year Built 2014
Annual Tax Amount $29,485
Tax Year 2023
Lot Size 3,300 Sqft
Acres 0.0758
Property Description
Come home to luxury living in Houston Heights in this New Orleans style home built by Concord Builders. The large formal sitting area and dining room greet you upon entering. The kitchen is generously sized and well equipped, with quartz countertops and high end appliances which includes double ovens and a gas stove top, as well as a walk-in pantry. The kitchen connects to the casual living area, making it perfect for entertaining and relaxing. The Powder Bath completes the first floor. All bedrooms are located on the second story of this property with their own ensuite bathroom for total privacy for your family and guests. The oversized primary bedroom and bathroom are an oasis with dual sinks and a free standing tub. The third floor is home to the large game room, and the well maintained backyard has turf for easy upkeep! An attached rear garage and communal spaces provide plenty of parking. This home is conveniently located, offering easy access to shops, dining and parks.
Location
State TX
County Harris
Area Heights/Greater Heights
Rooms
Bedroom Description All Bedrooms Up,En-Suite Bath,Walk-In Closet
Other Rooms Den, Family Room, Gameroom Up, Utility Room in House
Master Bathroom Primary Bath: Double Sinks
Kitchen Breakfast Bar, Walk-in Pantry
Interior
Interior Features 2 Staircases, Fire/Smoke Alarm
Heating Central Gas, Zoned
Cooling Central Electric, Zoned
Flooring Brick, Marble Floors, Tile, Wood
Fireplaces Number 1
Fireplaces Type Gaslog Fireplace
Exterior
Exterior Feature Fully Fenced, Patio/Deck, Sprinkler System
Parking Features Attached Garage
Garage Spaces 2.0
Roof Type Composition
Private Pool No
Building
Lot Description Subdivision Lot
Story 2
Foundation Pier & Beam
Lot Size Range 0 Up To 1/4 Acre
Sewer Public Sewer
Water Public Water
Structure Type Cement Board
New Construction No
Schools
Elementary Schools Harvard Elementary School
Middle Schools Hogg Middle School (Houston)
High Schools Heights High School
School District 27 - Houston
Others
Senior Community No
Restrictions Deed Restrictions
Tax ID 134-900-001-0008
Energy Description Digital Program Thermostat,Insulated Doors,Insulated/Low-E windows,Insulation - Spray-Foam,Tankless/On-Demand H2O Heater
Acceptable Financing Cash Sale, Conventional, FHA, VA
Tax Rate 2.2019
Disclosures Sellers Disclosure
Listing Terms Cash Sale, Conventional, FHA, VA
Financing Cash Sale,Conventional,FHA,VA
Special Listing Condition Sellers Disclosure
Read Less Info
Want to know what your home might be worth? Contact us for a FREE valuation!

Our team is ready to help you sell your home for the highest possible price ASAP

Bought with Greenwood King Properties - Kirby Office
Learn More About LPT Realty
Agent | License ID: 0676724






