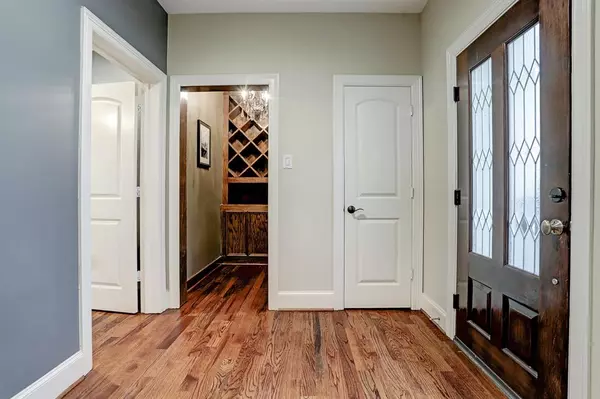$624,900
For more information regarding the value of a property, please contact us for a free consultation.
4 Beds
4.4 Baths
3,345 SqFt
SOLD DATE : 01/19/2024
Key Details
Property Type Townhouse
Sub Type Townhouse
Listing Status Sold
Purchase Type For Sale
Square Footage 3,345 sqft
Price per Sqft $164
Subdivision Villa Bellavista
MLS Listing ID 74458227
Sold Date 01/19/24
Style Mediterranean
Bedrooms 4
Full Baths 4
Half Baths 4
Year Built 2007
Annual Tax Amount $16,739
Tax Year 2022
Lot Size 2,965 Sqft
Property Description
Beautiful Tuscan style townhome with balconies overlooking park and bayou. Located in Braeswood place, minutes from Med Center and downtown, this 3 story townhome features a full guest suite on first floor, along with a wine room and media room. The second floor is a fantastic entertaining space with a large living dining space open to the kitchen. The kitchen features stainless appliances, granite counters, custom cabinets. Hardwood floors throughout living areas, The large 3rd floor primary suite has plenty of space for sitting area or work out space and has french doors opening out to private balcony overlooking greenspace/walking path and bayou. This townhome has so much to offer with location and amenities and NO HOA fee. Come see today!
*No flooding per seller
Location
State TX
County Harris
Area Braeswood Place
Rooms
Bedroom Description 1 Bedroom Down - Not Primary BR,1 Bedroom Up,Primary Bed - 3rd Floor
Other Rooms 1 Living Area, Gameroom Down, Kitchen/Dining Combo, Living Area - 2nd Floor, Living/Dining Combo, Media, Utility Room in House
Master Bathroom Primary Bath: Double Sinks, Primary Bath: Separate Shower, Primary Bath: Soaking Tub
Kitchen Kitchen open to Family Room, Pantry, Pots/Pans Drawers, Under Cabinet Lighting, Walk-in Pantry
Interior
Interior Features 2 Staircases, Alarm System - Owned, Balcony, Central Laundry, Crown Molding, Elevator Shaft, Fire/Smoke Alarm, High Ceiling, Refrigerator Included
Heating Central Gas
Cooling Central Electric
Flooring Tile, Travertine, Wood
Appliance Dryer Included, Electric Dryer Connection, Gas Dryer Connections, Refrigerator, Washer Included
Dryer Utilities 1
Laundry Utility Rm in House
Exterior
Exterior Feature Balcony, Fenced, Front Green Space, Patio/Deck, Side Yard, Storage
Parking Features Attached Garage, Oversized Garage
View South
Roof Type Composition
Street Surface Concrete,Curbs
Private Pool No
Building
Faces East
Story 3
Unit Location On Corner,Ravine/Bayou
Entry Level Levels 1, 2 and 3
Foundation Slab on Builders Pier
Sewer Public Sewer
Water Public Water
Structure Type Stone,Stucco
New Construction No
Schools
Elementary Schools Twain Elementary School
Middle Schools Pershing Middle School
High Schools Lamar High School (Houston)
School District 27 - Houston
Others
Senior Community No
Tax ID 129-788-001-0001
Energy Description Ceiling Fans,High-Efficiency HVAC,Insulated/Low-E windows,Insulation - Batt,Radiant Attic Barrier
Acceptable Financing Cash Sale, Conventional
Tax Rate 2.2019
Disclosures Sellers Disclosure
Listing Terms Cash Sale, Conventional
Financing Cash Sale,Conventional
Special Listing Condition Sellers Disclosure
Read Less Info
Want to know what your home might be worth? Contact us for a FREE valuation!

Our team is ready to help you sell your home for the highest possible price ASAP

Bought with Monarch Real Estate & Ranch
Learn More About LPT Realty
Agent | License ID: 0676724






