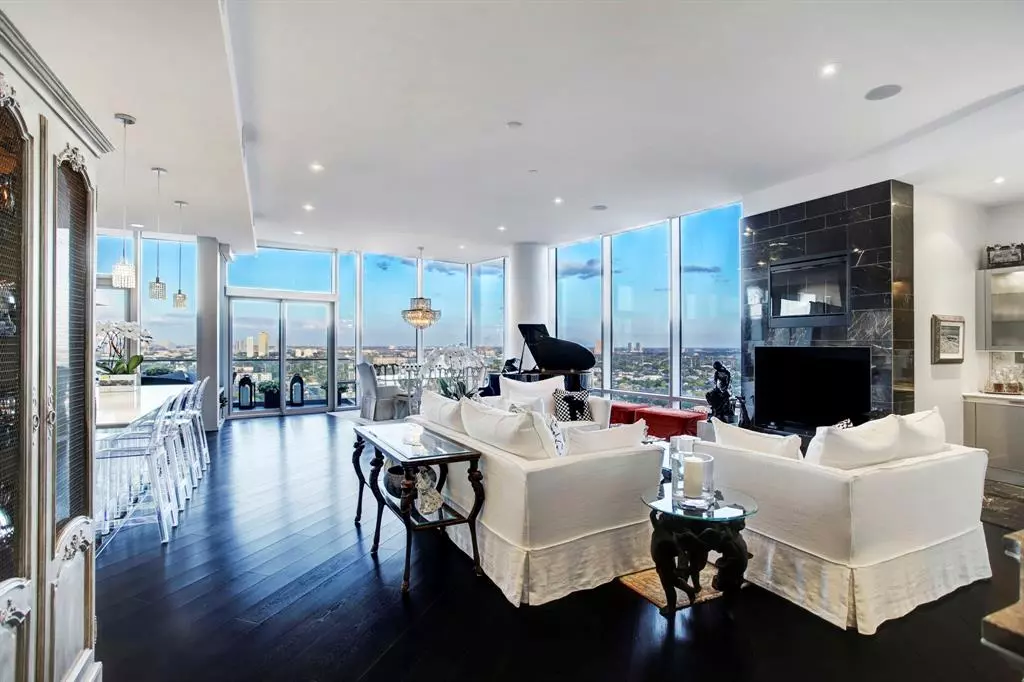$2,250,000
For more information regarding the value of a property, please contact us for a free consultation.
2 Beds
2.1 Baths
2,987 SqFt
SOLD DATE : 01/16/2024
Key Details
Property Type Condo
Listing Status Sold
Purchase Type For Sale
Square Footage 2,987 sqft
Price per Sqft $669
Subdivision 2727 Kirby Condos Level 19
MLS Listing ID 77816776
Sold Date 01/16/24
Bedrooms 2
Full Baths 2
Half Baths 1
HOA Fees $3,728/mo
Year Built 2008
Annual Tax Amount $44,508
Tax Year 2022
Property Description
2727 Kirby was designed by Ziegler Cooper & has established itself as a virtual focal point & signature building in the prestigious Upper Kirby neighborhood. Offering a one of a kind architectural design, the ultimate amenities, convenience, luxury & its very own lifestyle all in one. This residence boasts desirable downtown & medical center views from all of the living areas & bedrooms, as well as Upper Kirby/Galleria with dual balconies. 12' ceilings throughout & endless walls of floor to ceiling glass. Generously sized primary & secondary bedroom suites. Updated Viking appliances in kitchen. New quartz counter tops in kitchen and bar. Queen Murphy bed & cabinetry built into secondary suite. Sonos surround sound system throughout the unit recently added. Outdoor living at its best with new built in grill and gourmet kitchen. This premier high-rise is located in the heart of upper Kirby/River Oaks & walking distance to prime shopping, restaurants, fitness studios and entertainment.
Location
State TX
County Harris
Area Upper Kirby
Building/Complex Name 2727 KIRBY AT RIVER OAKS
Rooms
Bedroom Description 2 Bedrooms Down,All Bedrooms Down,En-Suite Bath,Primary Bed - 1st Floor,Sitting Area,Walk-In Closet
Other Rooms Formal Dining, Formal Living, Living Area - 1st Floor, Utility Room in House
Master Bathroom Bidet, Primary Bath: Double Sinks, Primary Bath: Jetted Tub, Primary Bath: Separate Shower, Secondary Bath(s): Shower Only, Vanity Area
Kitchen Breakfast Bar, Island w/ Cooktop, Kitchen open to Family Room, Pantry, Pots/Pans Drawers, Second Sink, Soft Closing Cabinets, Soft Closing Drawers, Under Cabinet Lighting, Walk-in Pantry
Interior
Interior Features Balcony, Fire/Smoke Alarm, Formal Entry/Foyer, Fully Sprinklered, Intercom to Front Desk, Private Elevator, Wet Bar, Window Coverings, Wired for Sound
Heating Central Gas, Zoned
Cooling Central Electric, Zoned
Flooring Carpet, Marble Floors, Wood
Fireplaces Number 1
Fireplaces Type Mock Fireplace
Appliance Electric Dryer Connection, Full Size, Refrigerator
Dryer Utilities 1
Exterior
Exterior Feature Balcony/Terrace, Exercise Room, Guest Room Available, Party Room, Play Area, Rooftop Deck, Service Elevator, Storage, Trash Chute
View East, South
Total Parking Spaces 2
Private Pool No
Building
Building Description Concrete,Glass,Other,Steel, Concierge,Fireplace/Fire pit,Gym,Lounge,Outdoor Fireplace,Outdoor Kitchen,Pet Run,Pet Washing Station,Storage Outside of Unit
Faces North
Unit Features Covered Terrace,Direct Elevator Access,OutDoor Kitchen
Structure Type Concrete,Glass,Other,Steel
New Construction No
Schools
Elementary Schools Poe Elementary School
Middle Schools Lanier Middle School
High Schools Lamar High School (Houston)
School District 27 - Houston
Others
Pets Allowed With Restrictions
HOA Fee Include Building & Grounds,Cable TV,Clubhouse,Concierge,Gas,Insurance Common Area,Internet,On Site Guard,Other,Porter,Recreational Facilities,Trash Removal,Valet Parking,Water and Sewer
Senior Community No
Tax ID 131-612-019-0002
Ownership Full Ownership
Energy Description Ceiling Fans,Digital Program Thermostat,Energy Star Appliances,Energy Star/CFL/LED Lights,High-Efficiency HVAC,HVAC>13 SEER,Insulated Doors,Insulated/Low-E windows,Tankless/On-Demand H2O Heater
Tax Rate 2.3369
Disclosures Sellers Disclosure
Special Listing Condition Sellers Disclosure
Pets Allowed With Restrictions
Read Less Info
Want to know what your home might be worth? Contact us for a FREE valuation!

Our team is ready to help you sell your home for the highest possible price ASAP

Bought with Compass RE Texas, LLC - Houston
Learn More About LPT Realty
Agent | License ID: 0676724






