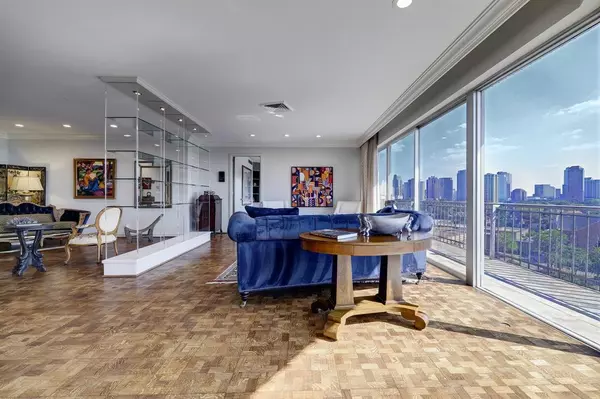$598,000
For more information regarding the value of a property, please contact us for a free consultation.
2 Beds
3 Baths
3,992 SqFt
SOLD DATE : 01/16/2024
Key Details
Property Type Condo
Listing Status Sold
Purchase Type For Sale
Square Footage 3,992 sqft
Price per Sqft $142
Subdivision Executive House/Houston
MLS Listing ID 47856864
Sold Date 01/16/24
Bedrooms 2
Full Baths 3
HOA Fees $3,121/mo
Year Built 1965
Annual Tax Amount $11,912
Tax Year 2022
Property Description
Large apartments like Unit 8P in this Houston architectural icon, Fifty-Fifty Woodway, seldom come on the market. The unique circular design of the building affords this unit floor-to-ceiling windows in the BR's, the study, the dining room and the large made-to-entertain living room. The view spans from the magnificent St. Martin's church to the leafy treetops of Tanglewood. This 8th floor unit, designed as a 3BR's, has been converted to a 2BR's, with a separate office and study. The primary bedroom has the highly desirable feature of two primary bathrooms and two separate walk-in closets. The unit was renovated in 2021, with hardwood floors throughout and an updated kitchen including new flooring and appliances. The monthly maintenance fee includes all utilities—electric, water, cable & internet. This building, on Woodway Drive just outside of Loop 610, is within walking distance of Whole Foods, Randall's, and an Original Ninfa's, among other Galleria-area retail attractions.
Location
State TX
County Harris
Area Tanglewood Area
Building/Complex Name 5050 WOODWAY
Interior
Interior Features Balcony, Chilled Water System, Concrete Walls, Crown Molding, Formal Entry/Foyer, Refrigerator Included, Window Coverings
Heating Other Heating
Cooling Other Cooling
Flooring Tile, Wood
Appliance Electric Dryer Connection, Refrigerator
Dryer Utilities 1
Exterior
Exterior Feature Balcony/Terrace, Dry Sauna, Guest Room Available, Storage, Trash Chute
View South, West
Street Surface Concrete
Total Parking Spaces 2
Private Pool No
Building
Building Description Concrete,Glass, Concierge,Sauna,Storage Outside of Unit
Faces North
Unit Features Covered Terrace
Structure Type Concrete,Glass
New Construction No
Schools
Elementary Schools Briargrove Elementary School
Middle Schools Tanglewood Middle School
High Schools Wisdom High School
School District 27 - Houston
Others
HOA Fee Include Building & Grounds,Cable TV,Concierge,Electric,Full Utilities,Insurance Common Area,Internet,Limited Access,Trash Removal,Water and Sewer
Senior Community No
Tax ID 098-467-000-0038
Ownership Full Ownership
Acceptable Financing Cash Sale, Conventional
Tax Rate 2.2019
Disclosures Sellers Disclosure
Listing Terms Cash Sale, Conventional
Financing Cash Sale,Conventional
Special Listing Condition Sellers Disclosure
Read Less Info
Want to know what your home might be worth? Contact us for a FREE valuation!

Our team is ready to help you sell your home for the highest possible price ASAP

Bought with Monarch Real Estate Group
Learn More About LPT Realty
Agent | License ID: 0676724






