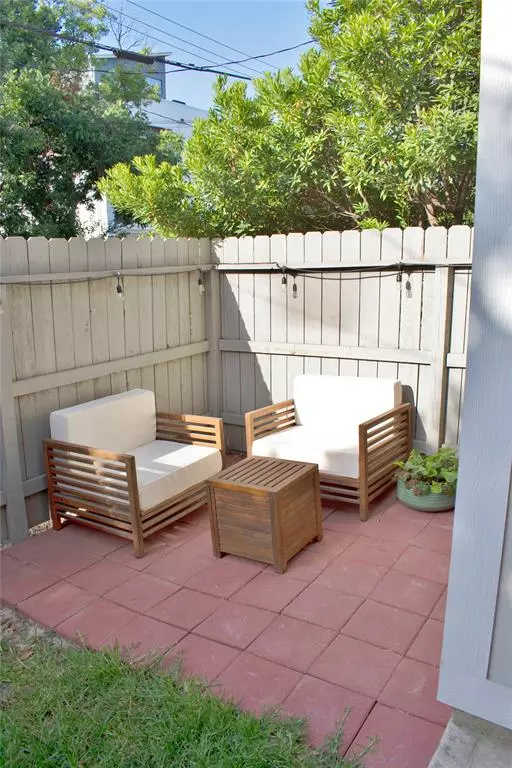$375,000
For more information regarding the value of a property, please contact us for a free consultation.
2 Beds
2.1 Baths
1,464 SqFt
SOLD DATE : 01/16/2024
Key Details
Property Type Single Family Home
Listing Status Sold
Purchase Type For Sale
Square Footage 1,464 sqft
Price per Sqft $256
Subdivision First Ward/Washington Ave/Arts District
MLS Listing ID 78423936
Sold Date 01/16/24
Style Craftsman,Other Style,Traditional
Bedrooms 2
Full Baths 2
Half Baths 1
Year Built 2014
Lot Size 1,948 Sqft
Acres 0.0447
Property Description
Come home to this free-standing two-story home in Historic First Ward and Arts District Houston! Zoned to Diamond Certified CROCKETT ELEMENTARY Magnet School! Featuring an open floor plan, HIGH CEILINGS, and beautiful WOOD FLOORING. NO CARPET! Private FENCED YARD and PATIO is perfect for grilling, entertaining, kids or pets! Home features a roomy two-car garage with storage shelf units & EXTRA STORAGE! Luxury amenities include granite and marble counter tops, stainless steel appliances, custom lighting, high ceilings, CUSTOM BLINDS. Large primary suite with HIGH CEILINGS, separate tub and WALK-IN SHOWER, double vanities. Walk/bike to NEARBY PARKS, restaurants, breweries, galleries, shopping, bars, and at least 7 different types of gyms! HEIGHTS HIKE AND BIKE TRAIL is just two blocks away! Come make this fun and vibrant neighborhood your new home! Immediate availability! MOVE-IN READY! NO HOA, NO FEES! Engineered 2x6 supported construction! Make an appointment to view today!
Location
State TX
County Harris
Area Washington East/Sabine
Rooms
Bedroom Description 1 Bedroom Down - Not Primary BR,1 Bedroom Up,En-Suite Bath,Primary Bed - 2nd Floor,Sitting Area,Split Plan,Walk-In Closet
Other Rooms 1 Living Area, Family Room, Living Area - 2nd Floor, Living/Dining Combo, Utility Room in House
Master Bathroom Half Bath, Primary Bath: Double Sinks, Primary Bath: Separate Shower, Primary Bath: Soaking Tub, Secondary Bath(s): Tub/Shower Combo
Kitchen Breakfast Bar, Island w/o Cooktop, Kitchen open to Family Room
Interior
Interior Features Alarm System - Owned, Dry Bar, Dryer Included, Fire/Smoke Alarm, Formal Entry/Foyer, High Ceiling, Refrigerator Included, Washer Included, Window Coverings, Wired for Sound
Heating Central Gas, Zoned
Cooling Central Electric, Zoned
Flooring Engineered Wood, Marble Floors, Tile, Wood
Exterior
Exterior Feature Back Yard, Back Yard Fenced, Fully Fenced, Patio/Deck, Porch, Side Yard
Parking Features Attached Garage
Garage Spaces 2.0
Garage Description Auto Garage Door Opener
Roof Type Composition
Street Surface Asphalt,Curbs,Gutters
Private Pool No
Building
Lot Description Corner, Patio Lot
Faces East
Story 2
Foundation Slab
Lot Size Range 0 Up To 1/4 Acre
Sewer Public Sewer
Water Public Water
Structure Type Cement Board
New Construction No
Schools
Elementary Schools Crockett Elementary School (Houston)
Middle Schools Hogg Middle School (Houston)
High Schools Heights High School
School District 27 - Houston
Others
Senior Community No
Restrictions Deed Restrictions,Historic Restrictions,Lot Size Restricted,Unknown
Tax ID 134-697-001-0004
Energy Description Attic Vents,Ceiling Fans,Digital Program Thermostat,Energy Star Appliances,Energy Star/CFL/LED Lights,High-Efficiency HVAC,HVAC>13 SEER,Insulated Doors,Insulated/Low-E windows,Insulation - Batt,Insulation - Blown Fiberglass,Insulation - Other
Acceptable Financing Cash Sale, Conventional, FHA, Investor, VA
Disclosures Other Disclosures, Sellers Disclosure
Green/Energy Cert Energy Star Qualified Home
Listing Terms Cash Sale, Conventional, FHA, Investor, VA
Financing Cash Sale,Conventional,FHA,Investor,VA
Special Listing Condition Other Disclosures, Sellers Disclosure
Read Less Info
Want to know what your home might be worth? Contact us for a FREE valuation!

Our team is ready to help you sell your home for the highest possible price ASAP

Bought with Keller Williams Memorial
Learn More About LPT Realty
Agent | License ID: 0676724






