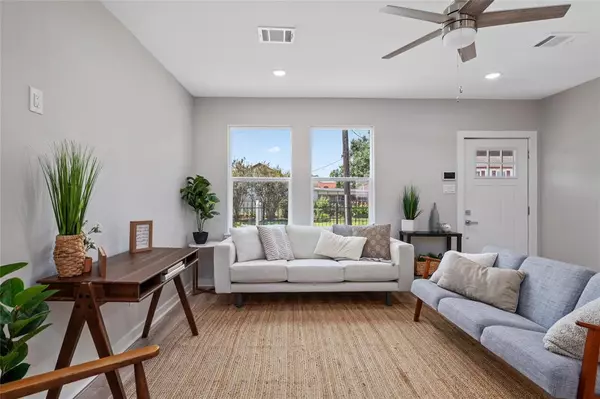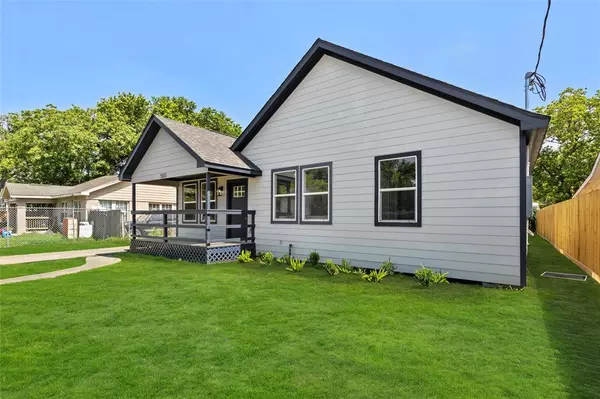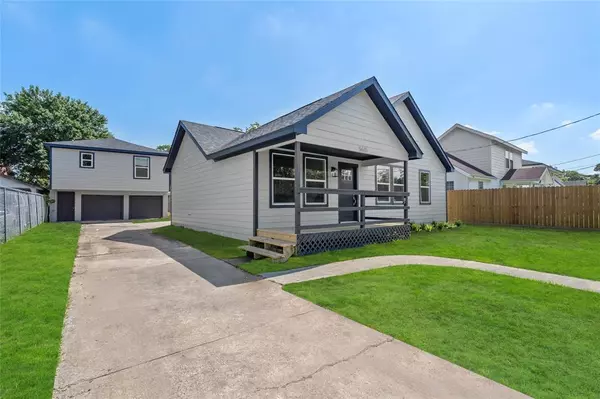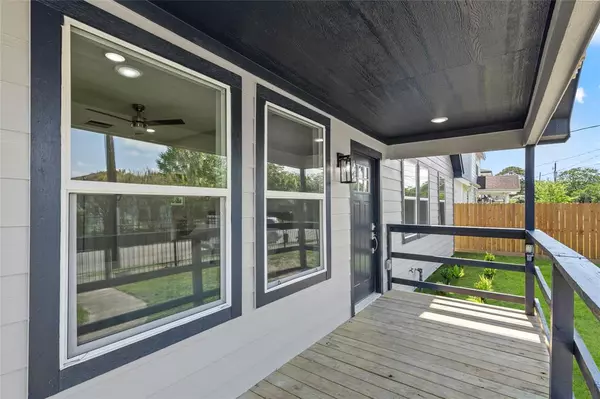$399,900
For more information regarding the value of a property, please contact us for a free consultation.
4 Beds
3 Baths
1,720 SqFt
SOLD DATE : 01/08/2024
Key Details
Property Type Single Family Home
Listing Status Sold
Purchase Type For Sale
Square Footage 1,720 sqft
Price per Sqft $220
Subdivision Sunnylan
MLS Listing ID 16484621
Sold Date 01/08/24
Style Craftsman,Traditional
Bedrooms 4
Full Baths 3
Year Built 1940
Annual Tax Amount $5,881
Tax Year 2022
Lot Size 6,100 Sqft
Acres 0.14
Property Description
Studs down remodel W/ investment built in! 3 Bed 2 Bath main house with Bonus 1bed 1 bath garage apartment to rent out and help pay your monthly overhead! Designer interior finishes with blond vinyl plank flooring, white wood shaker cabinets, stainless appliances, and quartz countertops! Primary suite features spacious bathroom and oversized closet, on the opposite side two additional bedrooms, w/ generous closets and a shared bathroom. Fully fenced in for privacy and safety! Main house features completely updated electrical, plumbing, roof, HVAC, double pane windows, tankless water heater and so much more! Out back into the spacious back yard and upstairs into a 1/1 garage apartment, use it to generate some income can be used for long or short term rental with no restrictions here!
Location
State TX
County Harris
Area East End Revitalized
Rooms
Bedroom Description 2 Bedrooms Down,All Bedrooms Down,En-Suite Bath,Primary Bed - 1st Floor,Walk-In Closet
Other Rooms Garage Apartment, Kitchen/Dining Combo, Living Area - 1st Floor, Living/Dining Combo, Quarters/Guest House, Utility Room in House
Master Bathroom Primary Bath: Double Sinks, Primary Bath: Shower Only, Secondary Bath(s): Tub/Shower Combo
Kitchen Island w/o Cooktop, Kitchen open to Family Room, Pots/Pans Drawers, Soft Closing Cabinets, Soft Closing Drawers, Under Cabinet Lighting
Interior
Interior Features Alarm System - Owned, Fire/Smoke Alarm, Prewired for Alarm System
Heating Central Gas
Cooling Central Electric
Flooring Carpet, Engineered Wood, Tile
Exterior
Exterior Feature Back Green Space, Back Yard, Back Yard Fenced, Covered Patio/Deck, Detached Gar Apt /Quarters, Fully Fenced, Patio/Deck, Porch
Parking Features Detached Garage
Garage Spaces 2.0
Roof Type Composition
Private Pool No
Building
Lot Description Subdivision Lot
Story 1
Foundation Block & Beam
Lot Size Range 0 Up To 1/4 Acre
Sewer Public Sewer
Water Public Water
Structure Type Cement Board,Wood
New Construction No
Schools
Elementary Schools Henderson J Elementary School
Middle Schools Navarro Middle School (Houston)
High Schools Austin High School (Houston)
School District 27 - Houston
Others
Senior Community No
Restrictions Unknown
Tax ID 060-062-006-0023
Energy Description Attic Vents,Ceiling Fans,Digital Program Thermostat,Energy Star Appliances,High-Efficiency HVAC,Insulated/Low-E windows,Insulation - Batt,Insulation - Blown Cellulose,Tankless/On-Demand H2O Heater
Acceptable Financing Cash Sale, Conventional, FHA, Investor
Tax Rate 2.3519
Disclosures Sellers Disclosure
Listing Terms Cash Sale, Conventional, FHA, Investor
Financing Cash Sale,Conventional,FHA,Investor
Special Listing Condition Sellers Disclosure
Read Less Info
Want to know what your home might be worth? Contact us for a FREE valuation!

Our team is ready to help you sell your home for the highest possible price ASAP

Bought with Exceed Realty LLC
Learn More About LPT Realty

Agent | License ID: 0676724






