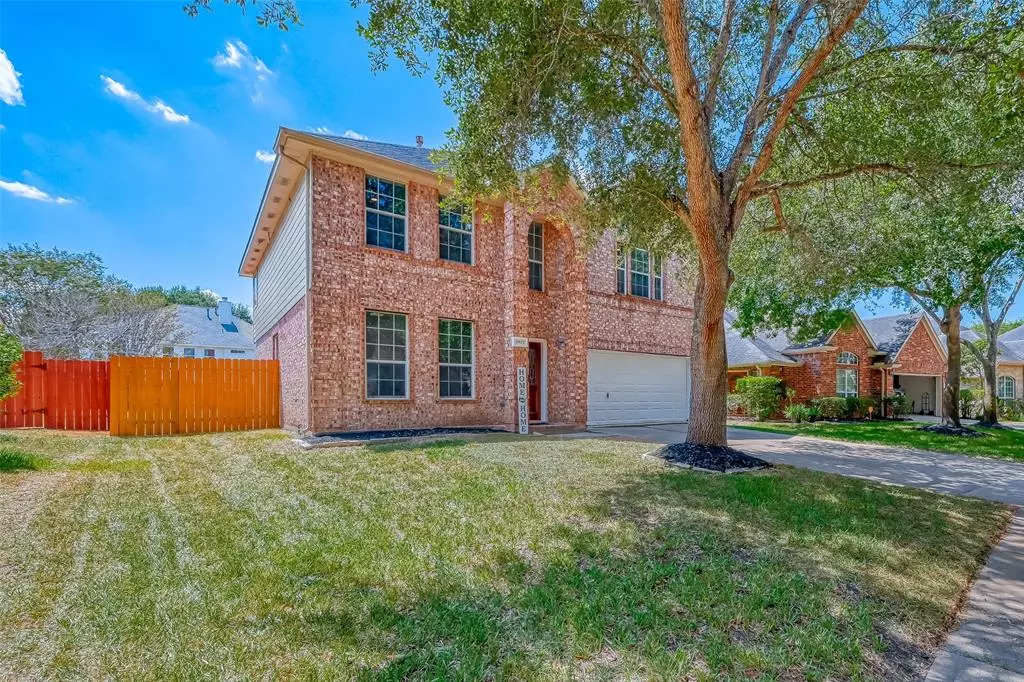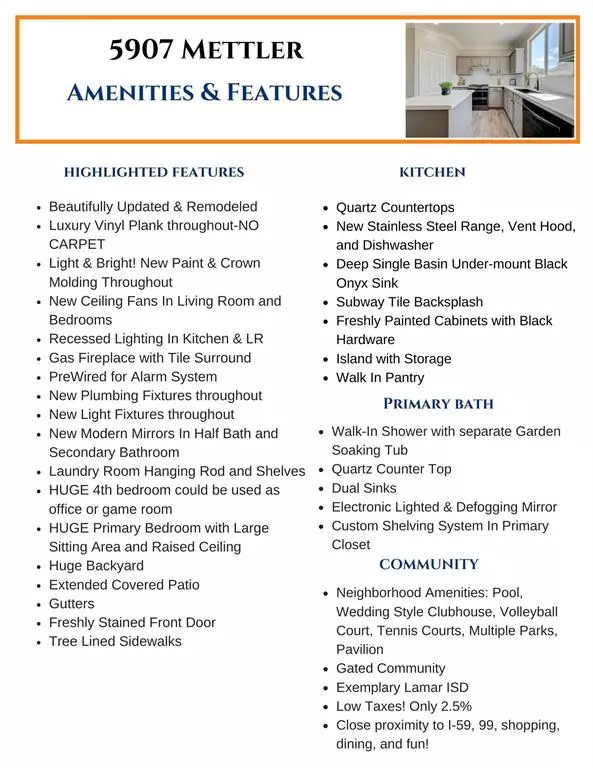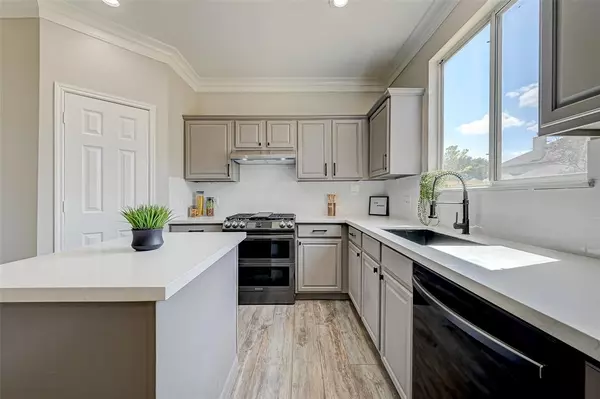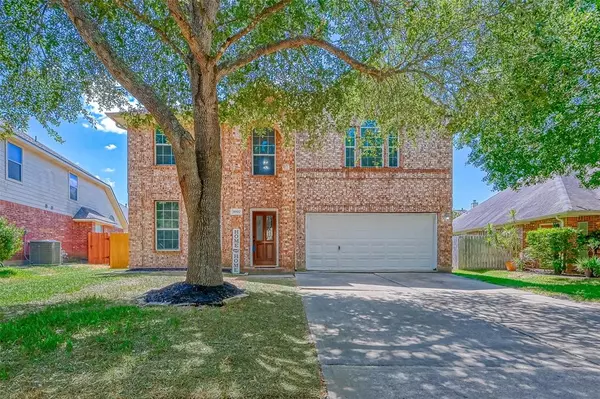$337,000
For more information regarding the value of a property, please contact us for a free consultation.
4 Beds
2.1 Baths
2,430 SqFt
SOLD DATE : 12/29/2023
Key Details
Property Type Single Family Home
Listing Status Sold
Purchase Type For Sale
Square Footage 2,430 sqft
Price per Sqft $135
Subdivision Canyon Gate At The Brazos Sec 5
MLS Listing ID 58325592
Sold Date 12/29/23
Style Traditional
Bedrooms 4
Full Baths 2
Half Baths 1
HOA Fees $90/ann
HOA Y/N 1
Year Built 2002
Annual Tax Amount $6,369
Tax Year 2022
Lot Size 7,477 Sqft
Acres 0.1716
Property Description
Beautifully Updated Home in the highly sought after Gated Community of Canyon Gate! Love cooking in your Brand New Island Kitchen with New Gas Stainless Stove, plenty of cabinet storage adorned with Quartz Countertops, walk in pantry. High Ceilings keep it light and bright. NEW Luxury Vinyl Plank flooring through ENTIRE home-NO CARPET! New Plumbing/Light fixtures, New Paint. Tons of space with 4 bedrooms, a Formal Living and Dining, as well as a Sitting Room right off the Primary! Fall in Love with your Lighted & Defogging Vanity Mirror in the Ensuite. TOO MANY FEATURES TO LIST! Laundry room conveniently located upstairs next to bedrooms. This house has so much to offer. Situated on a large lot with covered patio to enjoy your evenings. The Community features tree lined sidewalks, a Wedding Style Club House, Beautiful Pool, Tennis Courts, Volleyball, Pavilion, and Multiple Parks. Close to 59 and Grand Parkway/99, shopping, dining, and MORE! Make an appointment today!
Location
State TX
County Fort Bend
Community Canyon Gate At The Brazos
Area Fort Bend South/Richmond
Rooms
Bedroom Description All Bedrooms Up,En-Suite Bath,Primary Bed - 2nd Floor,Sitting Area,Walk-In Closet
Other Rooms Breakfast Room, Family Room, Formal Dining, Formal Living, Kitchen/Dining Combo, Living Area - 1st Floor, Living/Dining Combo, Utility Room in House
Master Bathroom Half Bath, Primary Bath: Double Sinks, Primary Bath: Separate Shower, Primary Bath: Soaking Tub, Secondary Bath(s): Tub/Shower Combo, Vanity Area
Kitchen Island w/o Cooktop, Kitchen open to Family Room, Pantry, Walk-in Pantry
Interior
Interior Features Fire/Smoke Alarm, Formal Entry/Foyer, High Ceiling
Heating Central Gas
Cooling Central Electric
Flooring Vinyl Plank
Fireplaces Number 1
Fireplaces Type Gas Connections
Exterior
Exterior Feature Back Yard, Back Yard Fenced, Controlled Subdivision Access, Covered Patio/Deck, Patio/Deck, Porch, Side Yard, Subdivision Tennis Court
Parking Features Attached Garage
Garage Spaces 2.0
Roof Type Composition
Street Surface Concrete,Curbs
Accessibility Manned Gate
Private Pool No
Building
Lot Description Subdivision Lot
Story 2
Foundation Slab
Lot Size Range 0 Up To 1/4 Acre
Water Water District
Structure Type Brick,Cement Board
New Construction No
Schools
Elementary Schools Williams Elementary School (Lamar)
Middle Schools Reading Junior High School
High Schools George Ranch High School
School District 33 - Lamar Consolidated
Others
HOA Fee Include Clubhouse,On Site Guard,Recreational Facilities
Senior Community No
Restrictions Deed Restrictions
Tax ID 2245-05-001-0170-901
Energy Description Ceiling Fans,Digital Program Thermostat,Energy Star Appliances
Acceptable Financing Cash Sale, Conventional, FHA, VA
Tax Rate 2.5132
Disclosures Mud, Sellers Disclosure
Listing Terms Cash Sale, Conventional, FHA, VA
Financing Cash Sale,Conventional,FHA,VA
Special Listing Condition Mud, Sellers Disclosure
Read Less Info
Want to know what your home might be worth? Contact us for a FREE valuation!

Our team is ready to help you sell your home for the highest possible price ASAP

Bought with Walzel Properties - Katy
Learn More About LPT Realty
Agent | License ID: 0676724






