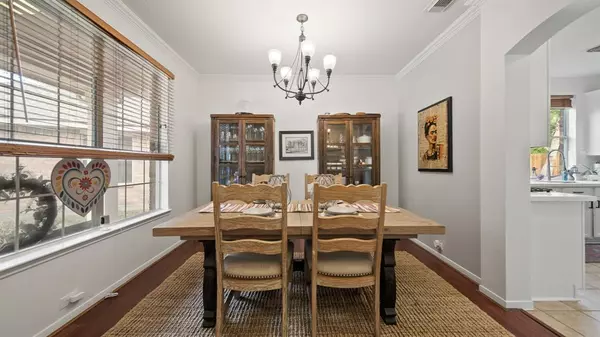$349,000
For more information regarding the value of a property, please contact us for a free consultation.
4 Beds
3 Baths
2,244 SqFt
SOLD DATE : 12/18/2023
Key Details
Property Type Single Family Home
Listing Status Sold
Purchase Type For Sale
Square Footage 2,244 sqft
Price per Sqft $153
Subdivision Sienna Steep Bank Village Sec 15
MLS Listing ID 5879785
Sold Date 12/18/23
Style Traditional
Bedrooms 4
Full Baths 3
HOA Fees $119/ann
HOA Y/N 1
Year Built 2006
Annual Tax Amount $7,562
Tax Year 2023
Lot Size 7,462 Sqft
Acres 0.1713
Property Description
Beautifully updated two story home w/ charming front porch in the heart of Sienna. Located on a picture perfect cul-de-sac lot w/ No Back Neighbors. Enjoy the serene view of nature from the fabulous oversized backyard w/ gas firepit & custom built-in seating. Lots of recent updates including fresh neutral paint, renovated kitchen, new carpet, new HVAC (2021) & custom accents thruout. This fabulous home offers 4 beds (one downstairs w/ full bath), 3 baths, gameroom + formal dining room. The kitchen is a chef's dream featuring updated white cabinetry, quartz counters, built-in SS appliances incl a new 5 burner stove & microwave + lots of storage opens to the spacious family room w/ gas fireplace & soaring ceiling. The most perfect primary suite w/ herringbone pattern wood flooring & custom accent wall offering the perfect backdrop. Spacious secondary bedrooms. Covered patio overlooks the backyard w/ endless possibilities & exquisite views. Walking distance to Sienna Crossing Elementary.
Location
State TX
County Fort Bend
Community Sienna
Area Sienna Area
Rooms
Bedroom Description 1 Bedroom Down - Not Primary BR,En-Suite Bath,Walk-In Closet
Other Rooms Breakfast Room, Family Room, Formal Dining, Gameroom Up, Utility Room in House
Master Bathroom Full Secondary Bathroom Down, Primary Bath: Double Sinks, Primary Bath: Separate Shower, Primary Bath: Soaking Tub, Vanity Area
Kitchen Island w/o Cooktop, Kitchen open to Family Room, Pantry
Interior
Interior Features Fire/Smoke Alarm, High Ceiling, Prewired for Alarm System
Heating Central Gas
Cooling Central Electric
Flooring Carpet, Tile, Wood
Fireplaces Number 1
Fireplaces Type Gas Connections
Exterior
Exterior Feature Back Green Space, Back Yard, Back Yard Fenced, Covered Patio/Deck, Fully Fenced, Patio/Deck, Porch, Private Driveway, Subdivision Tennis Court
Parking Features Attached Garage
Garage Spaces 2.0
Roof Type Composition
Street Surface Concrete,Curbs
Private Pool No
Building
Lot Description Cul-De-Sac, In Golf Course Community
Story 2
Foundation Slab
Lot Size Range 0 Up To 1/4 Acre
Sewer Public Sewer
Water Public Water, Water District
Structure Type Brick,Cement Board
New Construction No
Schools
Elementary Schools Sienna Crossing Elementary School
Middle Schools Baines Middle School
High Schools Ridge Point High School
School District 19 - Fort Bend
Others
Senior Community No
Restrictions Deed Restrictions
Tax ID 8130-15-001-0350-907
Energy Description Ceiling Fans,HVAC>13 SEER,Insulated/Low-E windows
Acceptable Financing Cash Sale, Conventional, FHA, Investor, VA
Tax Rate 2.4808
Disclosures Levee District, Mud, Sellers Disclosure
Listing Terms Cash Sale, Conventional, FHA, Investor, VA
Financing Cash Sale,Conventional,FHA,Investor,VA
Special Listing Condition Levee District, Mud, Sellers Disclosure
Read Less Info
Want to know what your home might be worth? Contact us for a FREE valuation!

Our team is ready to help you sell your home for the highest possible price ASAP

Bought with Compass RE Texas, LLC - Houston
Learn More About LPT Realty

Agent | License ID: 0676724






