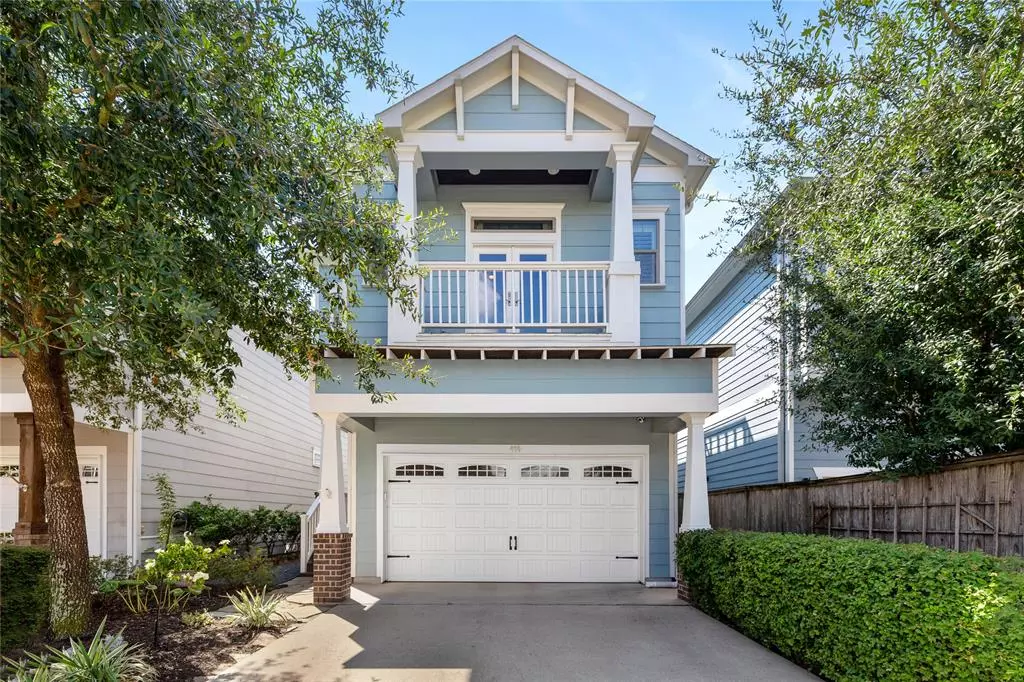$715,000
For more information regarding the value of a property, please contact us for a free consultation.
3 Beds
2.1 Baths
2,271 SqFt
SOLD DATE : 11/27/2023
Key Details
Property Type Single Family Home
Listing Status Sold
Purchase Type For Sale
Square Footage 2,271 sqft
Price per Sqft $314
Subdivision Heights Rosebud Enclave
MLS Listing ID 26294366
Sold Date 11/27/23
Style Traditional
Bedrooms 3
Full Baths 2
Half Baths 1
Year Built 2011
Lot Size 3,334 Sqft
Property Description
Stunning offering in desirable Houston Heights situated 500' from the Hike & Bike Trail. Meticulous design offers a blend of modern luxury & timeless charm. Natural light floods the open concept living space. Exceptional interior boasts superb storage & custom millwork adds elegance. Coffered ceiling adds grandeur while a marble surround gas fireplace creates a cozy ambiance. At the heart of the home is the custom-built kitchen, complete with quartz counters, walnut island & soft-close cabinets/drawers.The thoughtful design includes custom cutlery drawer, wine refrigerator & Wolf range.The spacious primary retreat features dual closets & marble bath. Beautifully landscaped backyard is a serene oasis complete with porch swing. Irrigation system ensures green all year round. Just a short stroll away are vibrant 19th & 20th Streets with charming shops & dining options. Don't miss the chance to call this exquisite home yours. Experience refined living in sought-after Houston Heights.
Location
State TX
County Harris
Area Heights/Greater Heights
Rooms
Bedroom Description All Bedrooms Up,Primary Bed - 2nd Floor,Walk-In Closet
Other Rooms Living/Dining Combo, Utility Room in House
Master Bathroom Primary Bath: Double Sinks, Primary Bath: Jetted Tub, Primary Bath: Separate Shower, Secondary Bath(s): Double Sinks, Secondary Bath(s): Tub/Shower Combo
Den/Bedroom Plus 3
Kitchen Kitchen open to Family Room, Pantry, Pots/Pans Drawers, Soft Closing Cabinets, Soft Closing Drawers, Under Cabinet Lighting
Interior
Interior Features Dryer Included, Fire/Smoke Alarm, High Ceiling, Refrigerator Included, Washer Included, Window Coverings
Heating Central Gas, Zoned
Cooling Central Electric, Zoned
Flooring Marble Floors, Wood
Fireplaces Number 1
Fireplaces Type Gaslog Fireplace
Exterior
Exterior Feature Back Yard, Back Yard Fenced, Covered Patio/Deck, Exterior Gas Connection, Patio/Deck, Porch, Sprinkler System
Parking Features Attached Garage
Garage Spaces 2.0
Garage Description Auto Garage Door Opener, Double-Wide Driveway
Roof Type Composition
Street Surface Asphalt,Concrete
Private Pool No
Building
Lot Description Subdivision Lot
Faces North
Story 2
Foundation Pier & Beam
Lot Size Range 0 Up To 1/4 Acre
Builder Name Mazzarino
Sewer Public Sewer
Water Public Water
Structure Type Cement Board
New Construction No
Schools
Elementary Schools Helms Elementary School
Middle Schools Hamilton Middle School (Houston)
High Schools Heights High School
School District 27 - Houston
Others
Senior Community No
Restrictions Deed Restrictions
Tax ID 132-808-001-0003
Ownership Full Ownership
Energy Description Attic Vents,Ceiling Fans,Digital Program Thermostat,High-Efficiency HVAC,HVAC>13 SEER,Insulated/Low-E windows,North/South Exposure
Acceptable Financing Cash Sale, Conventional
Disclosures Sellers Disclosure
Listing Terms Cash Sale, Conventional
Financing Cash Sale,Conventional
Special Listing Condition Sellers Disclosure
Read Less Info
Want to know what your home might be worth? Contact us for a FREE valuation!

Our team is ready to help you sell your home for the highest possible price ASAP

Bought with Compass RE Texas, LLC - The Heights
Learn More About LPT Realty
Agent | License ID: 0676724






