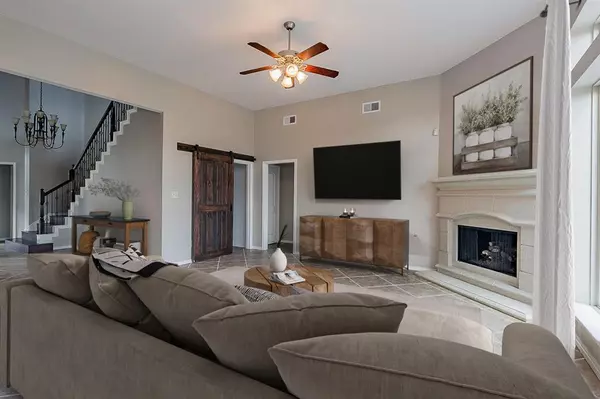$408,900
For more information regarding the value of a property, please contact us for a free consultation.
4 Beds
3.1 Baths
3,087 SqFt
SOLD DATE : 11/22/2023
Key Details
Property Type Single Family Home
Listing Status Sold
Purchase Type For Sale
Square Footage 3,087 sqft
Price per Sqft $131
Subdivision Riverpark West Sec 12
MLS Listing ID 57625834
Sold Date 11/22/23
Style Traditional
Bedrooms 4
Full Baths 3
Half Baths 1
HOA Fees $75/ann
HOA Y/N 1
Year Built 2011
Annual Tax Amount $10,137
Tax Year 2022
Lot Size 8,542 Sqft
Acres 0.1961
Property Description
Stunning Perry Home in gorgeous River Park West community! 4 bedrooms, 3 1/2 baths. Barely lived in! Freshly painted interior with 2-story entry. Off the entry is an office with built-ins and wood floors, and a formal dining room. The family room features a cast stone fireplace, beautiful wood floors and views of the backyard. The kitchen features stainless steel appliances, granite countertops, 42 inch cabinets and a walk-in corner pantry. The primary bedroom en suite has a garden tub, separate glass-enclosed shower, dual vanities and a huge walk-in closet. Upstairs you will find three spacious bedrooms, two full baths and a large game room. The backyard has an enclosed patio and lush landscaping. Other features include a 2-car attached garage with 5 feet side extension & space for workshop & extra storage. Seller willing to pay for a 2/1 Interest rate buy down with preferred lender!!
Location
State TX
County Fort Bend
Area Fort Bend South/Richmond
Rooms
Bedroom Description En-Suite Bath,Primary Bed - 1st Floor,Walk-In Closet
Other Rooms Den, Loft
Master Bathroom Primary Bath: Double Sinks, Primary Bath: Separate Shower
Kitchen Island w/o Cooktop, Pantry
Interior
Heating Central Gas
Cooling Central Electric
Fireplaces Number 1
Exterior
Parking Features Attached Garage
Garage Spaces 2.0
Roof Type Composition
Private Pool No
Building
Lot Description Subdivision Lot
Story 2
Foundation Slab
Lot Size Range 0 Up To 1/4 Acre
Water Water District
Structure Type Brick
New Construction No
Schools
Elementary Schools Hutchison Elementary School
Middle Schools Wessendorf/Lamar Junior High School
High Schools Lamar Consolidated High School
School District 33 - Lamar Consolidated
Others
Senior Community No
Restrictions Deed Restrictions
Tax ID 6465-12-002-0090-901
Acceptable Financing Cash Sale, Conventional, VA
Tax Rate 2.7632
Disclosures Sellers Disclosure
Listing Terms Cash Sale, Conventional, VA
Financing Cash Sale,Conventional,VA
Special Listing Condition Sellers Disclosure
Read Less Info
Want to know what your home might be worth? Contact us for a FREE valuation!

Our team is ready to help you sell your home for the highest possible price ASAP

Bought with Keller Williams Realty Metropolitan
Learn More About LPT Realty

Agent | License ID: 0676724






