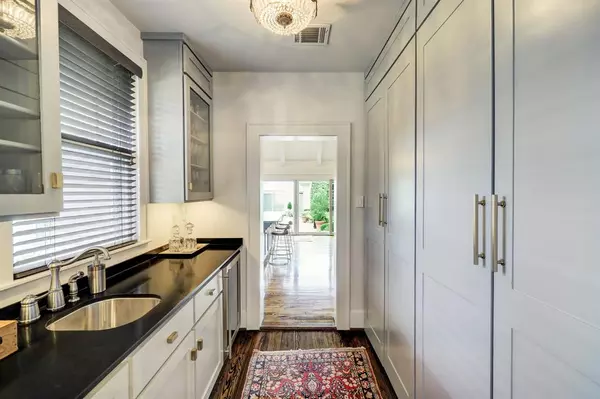$1,150,000
For more information regarding the value of a property, please contact us for a free consultation.
3 Beds
2 Baths
2,460 SqFt
SOLD DATE : 11/09/2023
Key Details
Property Type Single Family Home
Listing Status Sold
Purchase Type For Sale
Square Footage 2,460 sqft
Price per Sqft $471
Subdivision Bradshaw
MLS Listing ID 98307653
Sold Date 11/09/23
Style Craftsman
Bedrooms 3
Full Baths 2
Year Built 1932
Annual Tax Amount $18,783
Tax Year 2022
Lot Size 7,350 Sqft
Acres 0.1687
Property Description
705 E 19th is the epitome of Heights bungalow living. Thru the years the house was remodeled & expanded by architect/owner, focusing on updates that add value + enhancing the livability, yet staying true to its bungalow heritage. The original front is intimate & cozy. Pine floors, fireplace, phone niche, + a unique use of 2 vintage porcelain vanity bowls in the hall bath, to name a few. The transition from old to new is seamless; a pass thru wet bar. Upon entering the addition you are welcomed into the kitchen/great room highlighted by 14 ft ceilings, a 16 ft wide sliding window wall opening into the large Nola style court yard & a kitchen that will delight any chef. Primary suite provides a true owners retreat. 2 tankless H20 heaters, Fusion XT whole house water filtration system, Crestron & Lutron equipped, vintage & designer fixtures just begin to tell the story. 1/1 garage apt with private patio & dedicated parking. See Features in docs.
Location
State TX
County Harris
Area Heights/Greater Heights
Rooms
Bedroom Description All Bedrooms Down,En-Suite Bath,Primary Bed - 1st Floor,Sitting Area,Walk-In Closet
Other Rooms Breakfast Room, Family Room, Formal Dining, Formal Living, Garage Apartment, Home Office/Study, Living Area - 1st Floor, Quarters/Guest House, Utility Room in House
Master Bathroom Full Secondary Bathroom Down, Primary Bath: Double Sinks, Primary Bath: Jetted Tub, Primary Bath: Separate Shower, Secondary Bath(s): Double Sinks, Secondary Bath(s): Tub/Shower Combo, Vanity Area
Kitchen Butler Pantry, Island w/o Cooktop, Kitchen open to Family Room, Pantry, Pots/Pans Drawers, Under Cabinet Lighting
Interior
Interior Features Alarm System - Owned, Crown Molding, Dryer Included, Fire/Smoke Alarm, High Ceiling, Refrigerator Included, Washer Included, Water Softener - Owned, Wet Bar, Window Coverings, Wired for Sound
Heating Central Gas
Cooling Central Electric
Flooring Carpet, Tile, Wood
Fireplaces Number 1
Fireplaces Type Gaslog Fireplace
Exterior
Exterior Feature Back Yard Fenced, Covered Patio/Deck, Detached Gar Apt /Quarters, Porch, Sprinkler System
Parking Features Detached Garage
Garage Spaces 1.0
Garage Description Additional Parking, Auto Garage Door Opener
Roof Type Composition
Street Surface Concrete,Curbs,Gutters
Private Pool No
Building
Lot Description Subdivision Lot
Faces South
Story 1
Foundation Pier & Beam, Slab, Slab on Builders Pier
Lot Size Range 0 Up To 1/4 Acre
Sewer Public Sewer
Water Public Water
Structure Type Brick,Vinyl,Wood
New Construction No
Schools
Elementary Schools Field Elementary School
Middle Schools Hamilton Middle School (Houston)
High Schools Heights High School
School District 27 - Houston
Others
Senior Community No
Restrictions Unknown
Tax ID 007-128-000-0010
Energy Description Attic Vents,Ceiling Fans,Digital Program Thermostat,Insulated Doors,Insulated/Low-E windows,Insulation - Blown Fiberglass,North/South Exposure,Tankless/On-Demand H2O Heater
Acceptable Financing Cash Sale, Conventional
Tax Rate 2.2019
Disclosures Exclusions, Sellers Disclosure
Listing Terms Cash Sale, Conventional
Financing Cash Sale,Conventional
Special Listing Condition Exclusions, Sellers Disclosure
Read Less Info
Want to know what your home might be worth? Contact us for a FREE valuation!

Our team is ready to help you sell your home for the highest possible price ASAP

Bought with Martha Turner Sotheby's International Realty
Learn More About LPT Realty
Agent | License ID: 0676724






