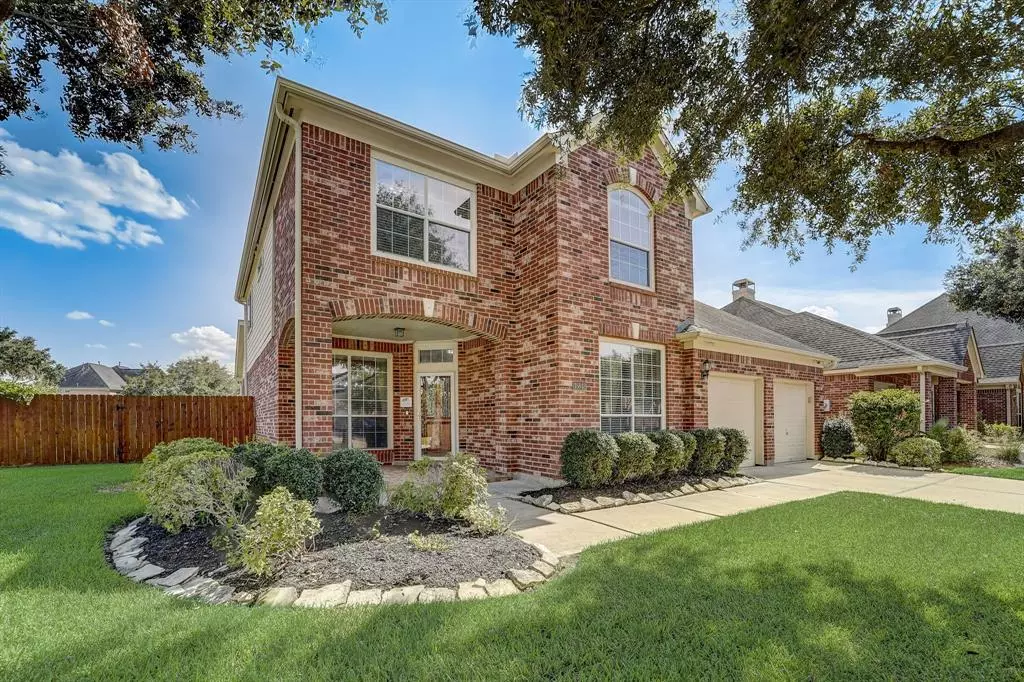$395,999
For more information regarding the value of a property, please contact us for a free consultation.
4 Beds
3.1 Baths
2,983 SqFt
SOLD DATE : 11/10/2023
Key Details
Property Type Single Family Home
Listing Status Sold
Purchase Type For Sale
Square Footage 2,983 sqft
Price per Sqft $128
Subdivision Lakewood Grove Sec 12
MLS Listing ID 64451033
Sold Date 11/10/23
Style Traditional
Bedrooms 4
Full Baths 3
Half Baths 1
HOA Fees $47/ann
HOA Y/N 1
Year Built 2003
Annual Tax Amount $7,334
Tax Year 2022
Lot Size 8,397 Sqft
Acres 0.1928
Property Description
Nestled in the heart of South Tomball, this property is ready for immediate move-in! Immaculately engineered hardwood flooring, high ceilings, large windows allow natural light to seep in, highlighting the tranquil surroundings. Kitchen fully equipped w/granite countertops, gas cooktop, dishwasher, stainless refrigerator, & free-standing microwave, all included! The generous primary bedroom, enough for a king-size bed, is luxurious & private, w/ensuite bath boasting double sinks, hollywood vanity, separate tub & shower, & ample walk-in closet. The upstairs gameroom w/it's own bath & addt'l bedrms & bath is also spacious & enjoys great natural light. A unique combination of seclusion & convenience, even situated on the corner, large backyard with an established vegetable garden, sprinkler system, water softener, & washer & dryer are also included! Easy access to top-rated schools, parks, shopping & dining only a few minutes away! Don't miss your chance to live in the middle of it all!
Location
State TX
County Harris
Area Tomball South/Lakewood
Rooms
Bedroom Description En-Suite Bath,Primary Bed - 1st Floor,Walk-In Closet
Other Rooms 1 Living Area, Breakfast Room, Formal Dining, Formal Living, Gameroom Up, Home Office/Study, Living Area - 1st Floor, Utility Room in House
Master Bathroom Half Bath, Primary Bath: Double Sinks, Primary Bath: Separate Shower, Secondary Bath(s): Double Sinks, Secondary Bath(s): Tub/Shower Combo, Vanity Area
Kitchen Breakfast Bar, Kitchen open to Family Room, Pantry, Under Cabinet Lighting
Interior
Interior Features Alarm System - Owned, Dryer Included, Fire/Smoke Alarm, Formal Entry/Foyer, High Ceiling, Prewired for Alarm System, Refrigerator Included, Washer Included, Water Softener - Owned, Window Coverings, Wired for Sound
Heating Central Electric, Zoned
Cooling Central Electric, Zoned
Flooring Brick, Engineered Wood, Tile
Fireplaces Number 1
Fireplaces Type Gas Connections, Gaslog Fireplace, Wood Burning Fireplace
Exterior
Exterior Feature Back Yard, Back Yard Fenced, Fully Fenced, Side Yard, Sprinkler System
Parking Features Attached Garage
Garage Spaces 2.0
Garage Description Auto Garage Door Opener
Roof Type Composition
Street Surface Concrete
Private Pool No
Building
Lot Description Corner, Subdivision Lot
Story 2
Foundation Slab
Lot Size Range 0 Up To 1/4 Acre
Builder Name Perry Homes
Water Water District
Structure Type Brick,Cement Board
New Construction No
Schools
Elementary Schools Lakewood Elementary School (Tomball)
Middle Schools Willow Wood Junior High School
High Schools Tomball Memorial H S
School District 53 - Tomball
Others
HOA Fee Include Grounds,Recreational Facilities
Senior Community No
Restrictions Deed Restrictions,Lot Size Restricted,Zoning
Tax ID 122-621-002-0001
Energy Description Attic Vents,Digital Program Thermostat
Acceptable Financing Cash Sale, Conventional, FHA, Investor, VA
Tax Rate 2.3645
Disclosures Mud, Sellers Disclosure
Listing Terms Cash Sale, Conventional, FHA, Investor, VA
Financing Cash Sale,Conventional,FHA,Investor,VA
Special Listing Condition Mud, Sellers Disclosure
Read Less Info
Want to know what your home might be worth? Contact us for a FREE valuation!

Our team is ready to help you sell your home for the highest possible price ASAP

Bought with REALM Real Estate Professionals - North Houston
Learn More About LPT Realty

Agent | License ID: 0676724






