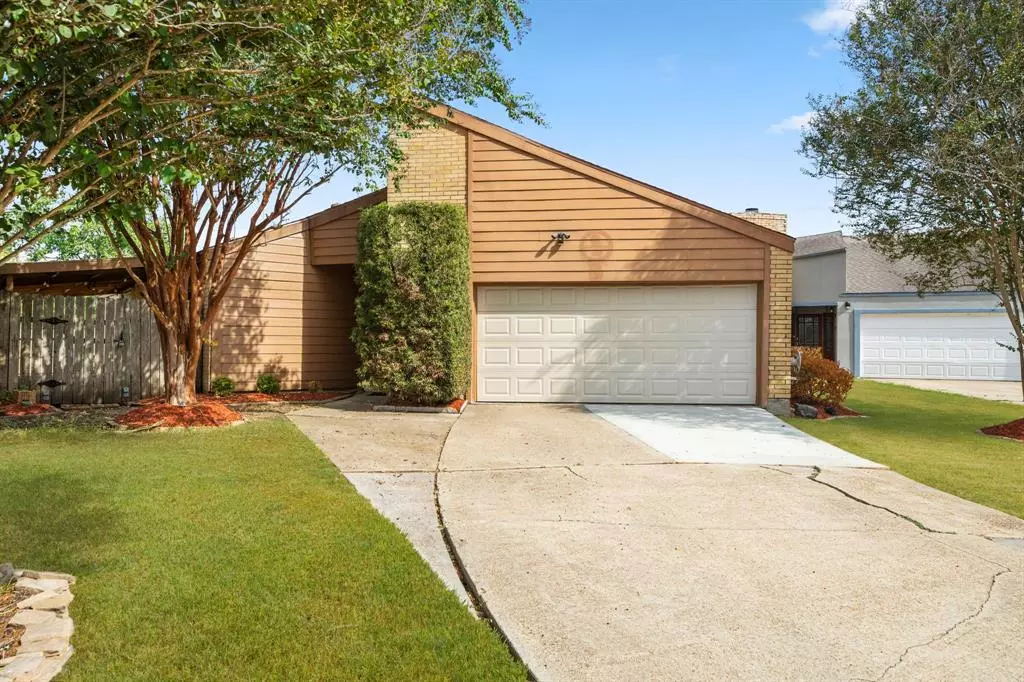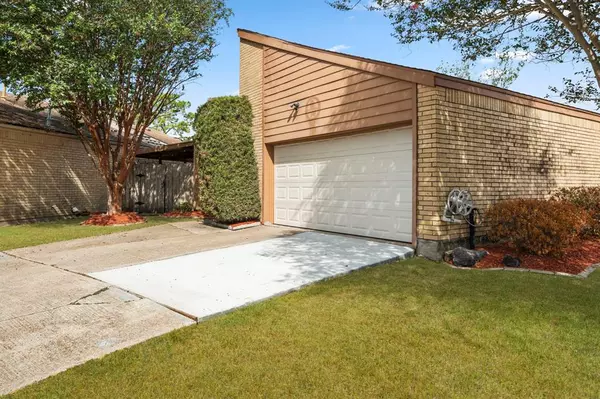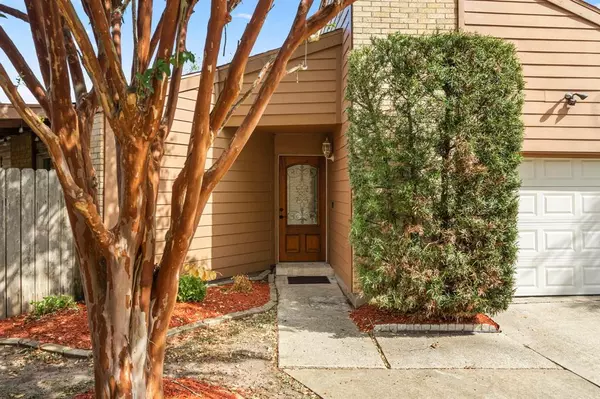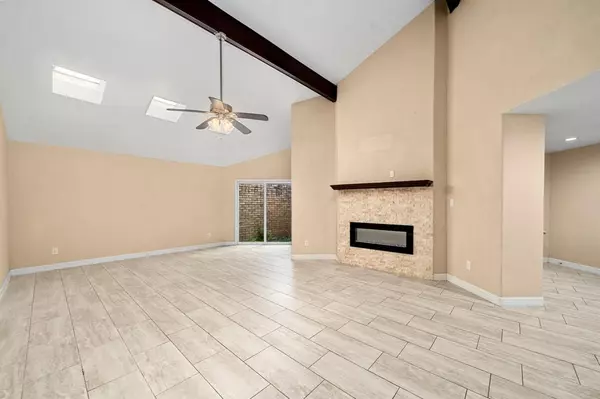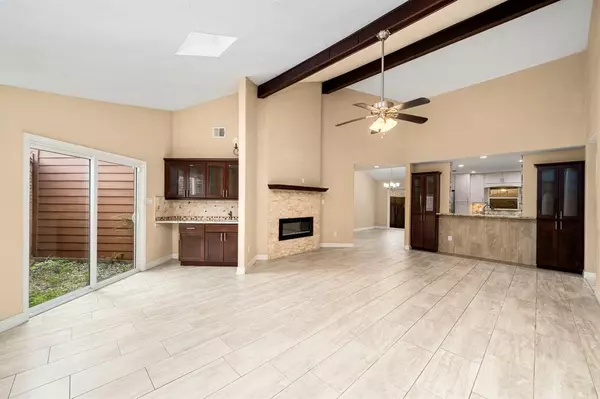$259,000
For more information regarding the value of a property, please contact us for a free consultation.
3 Beds
2 Baths
1,778 SqFt
SOLD DATE : 11/01/2023
Key Details
Property Type Single Family Home
Listing Status Sold
Purchase Type For Sale
Square Footage 1,778 sqft
Price per Sqft $148
Subdivision Kirkwood South Sec 05
MLS Listing ID 56314896
Sold Date 11/01/23
Style Contemporary/Modern
Bedrooms 3
Full Baths 2
HOA Fees $15/ann
HOA Y/N 1
Year Built 1980
Annual Tax Amount $6,102
Tax Year 2022
Lot Size 5,100 Sqft
Acres 0.1171
Property Description
Amazing opportunity to have a home you love. You won't believe how gorgeous this house is! Nestled on a quiet street, 10811 Kirkbend is move-in ready. This gorgeous contemporary home was totally remodeled in 2018. It features vaulted ceilings, skylights, covered deck, gorgeous designer kitchen, energy efficient double pane windows and more. The huge kitchen with granite counters, under cabinet lighting and stainless appliances will please the family chef. The very spacious primary bedroom and bathroom has two huge closets and a large shower w/dual shower heads and bench. The public areas feature an open floorplan plus a split plan for the bedrooms. Fully fenced back and side yards and covered deck for easy entertaining. Stunning floors in tile and wood with no carpet. Convenient location, jump right on Bltwy 8 or I45. Just 25 min to downtown Houston, 22 min to Texas Med Center and 35 min to Galveston beach!
Location
State TX
County Harris
Area Southbelt/Ellington
Rooms
Bedroom Description All Bedrooms Down,En-Suite Bath,Primary Bed - 1st Floor
Other Rooms 1 Living Area
Master Bathroom Primary Bath: Shower Only
Kitchen Under Cabinet Lighting
Interior
Heating Central Electric
Cooling Central Electric
Fireplaces Number 1
Exterior
Parking Features Attached Garage
Garage Spaces 2.0
Roof Type Composition
Street Surface Concrete,Curbs,Gutters
Private Pool No
Building
Lot Description Subdivision Lot
Story 1
Foundation Slab
Lot Size Range 0 Up To 1/4 Acre
Water Water District
Structure Type Brick,Wood
New Construction No
Schools
Elementary Schools Moore Elementary School (Pasadena)
Middle Schools Beverlyhills Intermediate School
High Schools Dobie High School
School District 41 - Pasadena
Others
Senior Community No
Restrictions Deed Restrictions
Tax ID 110-681-000-0041
Energy Description Ceiling Fans,Insulated/Low-E windows
Acceptable Financing Cash Sale, Conventional, FHA, VA
Tax Rate 2.5264
Disclosures Mud, Sellers Disclosure
Listing Terms Cash Sale, Conventional, FHA, VA
Financing Cash Sale,Conventional,FHA,VA
Special Listing Condition Mud, Sellers Disclosure
Read Less Info
Want to know what your home might be worth? Contact us for a FREE valuation!

Our team is ready to help you sell your home for the highest possible price ASAP

Bought with Coldwell Banker Realty - Pearland Office
Learn More About LPT Realty
Agent | License ID: 0676724

