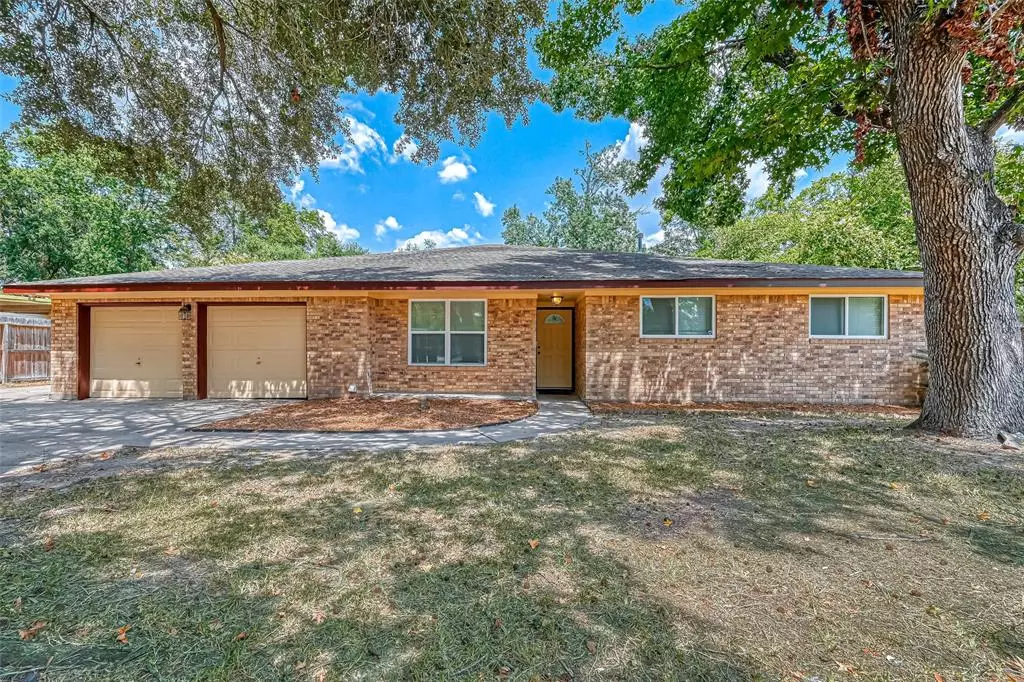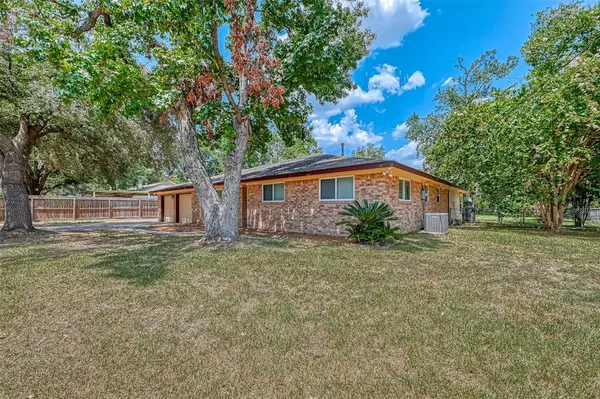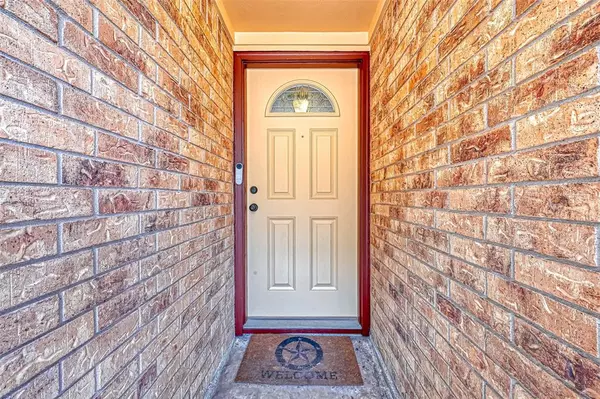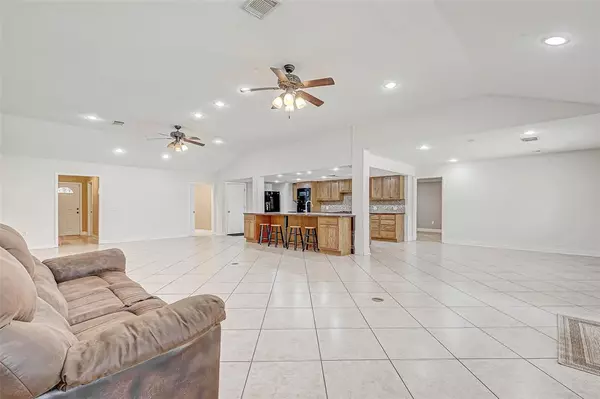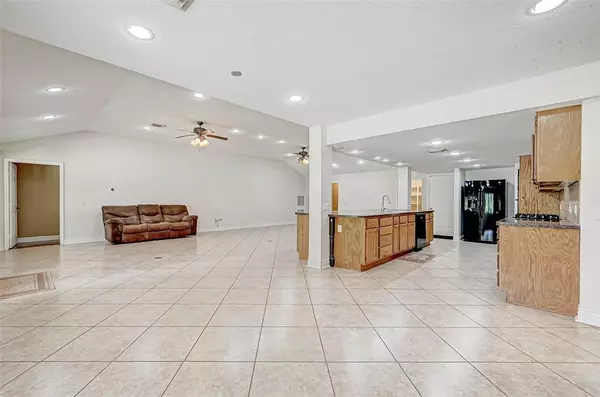$385,000
For more information regarding the value of a property, please contact us for a free consultation.
4 Beds
3 Baths
2,914 SqFt
SOLD DATE : 10/31/2023
Key Details
Property Type Single Family Home
Listing Status Sold
Purchase Type For Sale
Square Footage 2,914 sqft
Price per Sqft $125
Subdivision Greengate Acres U/R
MLS Listing ID 25050163
Sold Date 10/31/23
Style Traditional
Bedrooms 4
Full Baths 3
HOA Fees $4/ann
Year Built 1970
Annual Tax Amount $4,236
Tax Year 2022
Lot Size 0.459 Acres
Acres 0.4591
Property Description
Discover a rare gem within the Greengate Acres unrestricted subdivision - a spacious, one-story residence that's sure to captivate you. Boasting four bedrooms and three bathrooms, this home provides ample space for comfortable living (two of the bedrooms have the added convenience of ensuite bathrooms). Additionally, the office could be used as a 5th bedroom. The heart of the home lies in the expansive living area, seamlessly connecting to the well-appointed kitchen and dining space. The kitchen exudes both style and functionality, featuring plentiful cabinets and countertops to meet your culinary needs. Positioned in a highly desirable location within Greengate Acres, this home enjoys easy access to essential transportation hubs such as I45 and 99. Embrace the charm of Old Town Spring and take advantage of the nearby thriving businesses, making this a truly convenient and well-connected abode. Don't miss the opportunity to make this remarkable residence your own!
Location
State TX
County Harris
Area Spring/Klein
Rooms
Bedroom Description 2 Primary Bedrooms,All Bedrooms Down,En-Suite Bath,Walk-In Closet
Other Rooms Home Office/Study, Kitchen/Dining Combo, Living Area - 1st Floor, Living/Dining Combo, Utility Room in Garage
Master Bathroom Primary Bath: Double Sinks, Primary Bath: Shower Only, Secondary Bath(s): Tub/Shower Combo, Two Primary Baths, Vanity Area
Den/Bedroom Plus 5
Kitchen Island w/o Cooktop, Pantry, Walk-in Pantry
Interior
Interior Features Alarm System - Owned, Window Coverings, Dryer Included, Fire/Smoke Alarm, Formal Entry/Foyer, High Ceiling, Refrigerator Included
Heating Central Gas
Cooling Central Electric
Flooring Tile, Vinyl Plank
Exterior
Exterior Feature Back Yard Fenced, Fully Fenced, Private Driveway, Satellite Dish, Side Yard, Storage Shed
Parking Features Attached/Detached Garage, Oversized Garage
Garage Spaces 3.0
Garage Description Additional Parking, Boat Parking, Double-Wide Driveway
Roof Type Composition
Street Surface Concrete
Accessibility Driveway Gate
Private Pool No
Building
Lot Description Cleared, Subdivision Lot
Faces West
Story 1
Foundation Slab
Lot Size Range 1/4 Up to 1/2 Acre
Sewer Septic Tank
Water Public Water
Structure Type Brick,Cement Board
New Construction No
Schools
Elementary Schools Kreinhop Elementary School
Middle Schools Schindewolf Intermediate School
High Schools Klein Collins High School
School District 32 - Klein
Others
Senior Community No
Restrictions No Restrictions
Tax ID 096-423-000-0046
Ownership Full Ownership
Energy Description Ceiling Fans,High-Efficiency HVAC,Insulated Doors,Insulation - Other
Acceptable Financing Cash Sale, Conventional, FHA, VA
Tax Rate 1.9965
Disclosures Sellers Disclosure
Listing Terms Cash Sale, Conventional, FHA, VA
Financing Cash Sale,Conventional,FHA,VA
Special Listing Condition Sellers Disclosure
Read Less Info
Want to know what your home might be worth? Contact us for a FREE valuation!

Our team is ready to help you sell your home for the highest possible price ASAP

Bought with eXp Realty LLC
Learn More About LPT Realty
Agent | License ID: 0676724

