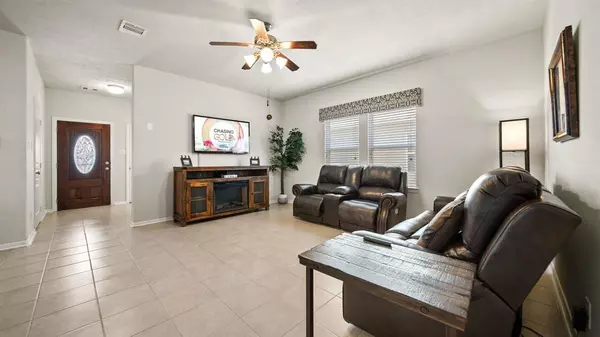$284,900
For more information regarding the value of a property, please contact us for a free consultation.
4 Beds
2.1 Baths
2,254 SqFt
SOLD DATE : 10/25/2023
Key Details
Property Type Single Family Home
Listing Status Sold
Purchase Type For Sale
Square Footage 2,254 sqft
Price per Sqft $124
Subdivision Painted Meadows Sec 3 2015 A
MLS Listing ID 52635513
Sold Date 10/25/23
Style Traditional
Bedrooms 4
Full Baths 2
Half Baths 1
HOA Fees $25/ann
HOA Y/N 1
Year Built 2014
Annual Tax Amount $7,315
Tax Year 2023
Lot Size 5,750 Sqft
Acres 0.132
Property Description
An Answer to Your Prayer - Come See this Exquisite Floor Plan in Pristine Condition - Full Privacy - No Back Neighbors. Shows like Brand New. 4 Bedrooms - Primary Down, 2.5 Bathrooms, 2 Story, 2 Car Garage and Game Room. No MUD. Beautifully manicured yard with nice Texas porch for rocking chairs. Fresh Paint throughout and Ceramic Floor in all areas downstairs except Primary Bedroom. Enter into a spacious great room that opens into the kitchen and dining room. Perfect for entertainment. All updated Cooks Dream Kitchen with Granite Counters, 42” Cabinets, Oversize Breakfast Bar, Cabinets Galore, Gas Stove & Recessed Lighting. Primary Bedroom is light and bright with large Primary Bathroom with oversize soaking tub for those relaxing evenings or large shower when you are in a hurry plus a spacious walk in closet. And, the back yard touts a partial new fence on back side. We cannot forget that there is good fishing in the neighborhood pond. Come see this beauty!
Location
State TX
County Galveston
Area La Marque
Rooms
Bedroom Description All Bedrooms Up,Primary Bed - 1st Floor
Master Bathroom Primary Bath: Double Sinks
Den/Bedroom Plus 4
Interior
Heating Central Gas
Cooling Central Electric
Exterior
Parking Features Attached Garage
Garage Spaces 2.0
Roof Type Composition
Street Surface Concrete
Private Pool No
Building
Lot Description Subdivision Lot
Story 2
Foundation Slab
Lot Size Range 0 Up To 1/4 Acre
Sewer Public Sewer
Water Public Water
Structure Type Brick,Wood
New Construction No
Schools
Elementary Schools William F Barnett Elementary School
Middle Schools Santa Fe Junior High School
High Schools Santa Fe High School
School District 45 - Santa Fe
Others
Senior Community No
Restrictions Deed Restrictions
Tax ID 5552-0003-0011-000
Ownership Full Ownership
Energy Description Ceiling Fans
Acceptable Financing Cash Sale, Conventional, FHA, VA
Tax Rate 2.3912
Disclosures Mud, Sellers Disclosure
Listing Terms Cash Sale, Conventional, FHA, VA
Financing Cash Sale,Conventional,FHA,VA
Special Listing Condition Mud, Sellers Disclosure
Read Less Info
Want to know what your home might be worth? Contact us for a FREE valuation!

Our team is ready to help you sell your home for the highest possible price ASAP

Bought with Pearwood Properties, LLC
Learn More About LPT Realty
Agent | License ID: 0676724






