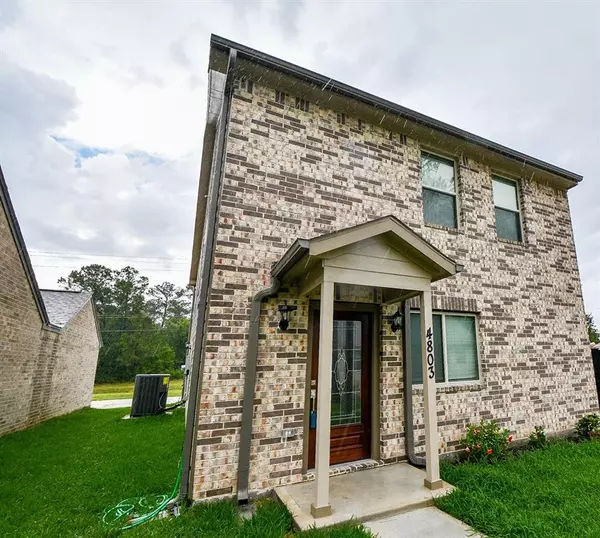$240,000
For more information regarding the value of a property, please contact us for a free consultation.
3 Beds
2.1 Baths
1,860 SqFt
SOLD DATE : 10/19/2023
Key Details
Property Type Single Family Home
Listing Status Sold
Purchase Type For Sale
Square Footage 1,860 sqft
Price per Sqft $117
Subdivision Shady Hill Villa Sec 02
MLS Listing ID 93868562
Sold Date 10/19/23
Style Traditional
Bedrooms 3
Full Baths 2
Half Baths 1
HOA Fees $66/ann
HOA Y/N 1
Year Built 2022
Annual Tax Amount $787
Tax Year 2021
Lot Size 2,380 Sqft
Acres 0.0546
Property Description
BRAND NEW HOME! Great Location!! Open Concept. Home features two story, entry leads to the large living area and beautiful kitchen with Granite countertops and white cabinets, all new appliances Refrigerator is included, all cabinets are equipped with handles, beautiful Porcelain floors, garage door opener, Gutters, sod back yard, upstairs you'll find a game room ,two beds a huge Primary Bedroom complete with a private bathroom and a walk in closet, all bedrooms are equipped with a remote control ceilings fans!! This home has all energy efficient systems!! All rooms measurement are approximate.
Location
State TX
County Harris
Area Baytown/Harris County
Rooms
Bedroom Description All Bedrooms Up
Other Rooms 1 Living Area, Breakfast Room, Utility Room in House
Master Bathroom Primary Bath: Separate Shower
Kitchen Soft Closing Cabinets, Soft Closing Drawers
Interior
Heating Central Electric
Cooling Central Electric
Flooring Carpet, Tile
Exterior
Parking Features Attached Garage
Garage Spaces 2.0
Roof Type Composition
Private Pool No
Building
Lot Description Subdivision Lot
Story 2
Foundation Slab
Lot Size Range 0 Up To 1/4 Acre
Builder Name Rafael A Bonilla
Sewer Public Sewer
Water Public Water
Structure Type Brick,Wood
New Construction Yes
Schools
Elementary Schools Carver Elementary School (Goose Creek)
Middle Schools Baytown Junior High School
High Schools Lee High School (Goose Creek)
School District 23 - Goose Creek Consolidated
Others
Senior Community No
Restrictions Deed Restrictions
Tax ID 108-391-000-0045
Acceptable Financing Cash Sale, Conventional, FHA
Tax Rate 2.97
Disclosures No Disclosures
Listing Terms Cash Sale, Conventional, FHA
Financing Cash Sale,Conventional,FHA
Special Listing Condition No Disclosures
Read Less Info
Want to know what your home might be worth? Contact us for a FREE valuation!

Our team is ready to help you sell your home for the highest possible price ASAP

Bought with DMAX Properies
Learn More About LPT Realty
Agent | License ID: 0676724






