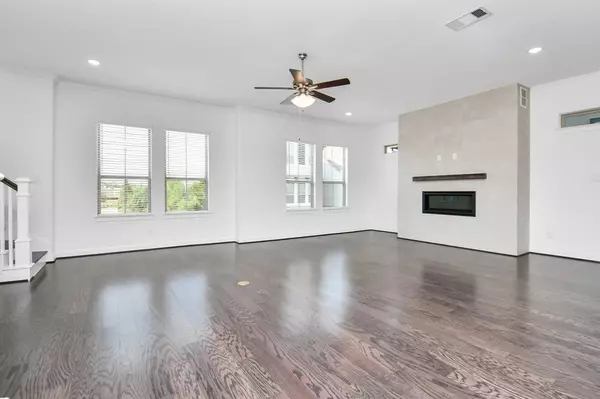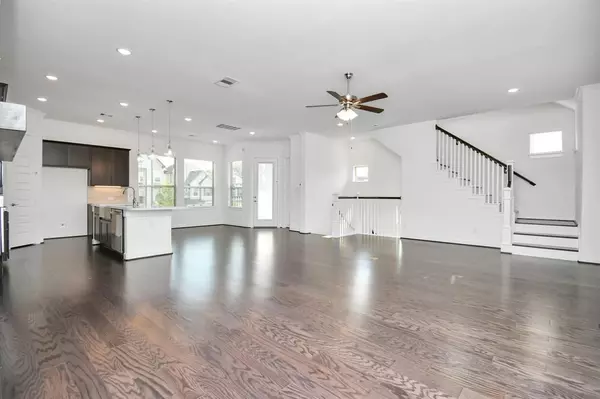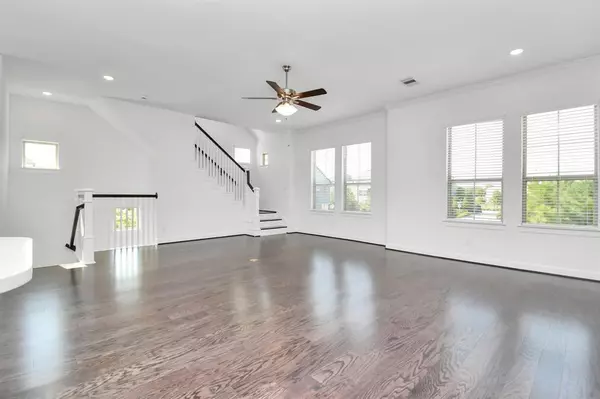$500,000
For more information regarding the value of a property, please contact us for a free consultation.
4 Beds
3.1 Baths
2,256 SqFt
SOLD DATE : 10/13/2023
Key Details
Property Type Single Family Home
Listing Status Sold
Purchase Type For Sale
Square Footage 2,256 sqft
Price per Sqft $203
Subdivision Centre Park Terrace South
MLS Listing ID 58794288
Sold Date 10/13/23
Style Split Level,Traditional
Bedrooms 4
Full Baths 3
Half Baths 1
HOA Fees $137/ann
HOA Y/N 1
Year Built 2023
Annual Tax Amount $3,238
Tax Year 2022
Lot Size 2,435 Sqft
Acres 0.0559
Property Description
READY FOR IMMEDIATE MOVE-IN! Gorgeous GATED new 3 story home with beautiful stucco exterior located in the gated, pocket community of Centrepark Terrace in Spring Branch. The Paris plan features FOUR spacious bedrooms, 3 full baths & powder bath. Entertain in the open, modern kitchen/living area. The gourmet kitchen has a functional island, maple cabinets with under cabinet lighting, gas cooktop & stainless steel appliances. Cozy linear fireplace in great room. The owner's luxury bathroom has an oversized tub & separate shower with dual vanity sinks. The first floor features a valet cabinet option, perfect for organizing. Use the 4th bedroom for guest or easily convert into an office space. Covered patios located on 1st and 2nd floors. Community walking trail. Great location, near Beltway 8 & I-10. Within minutes of CITYCENTRE, Memorial City Mall, Energy Corridor, parks & restaurants. Call for your showing today!
Location
State TX
County Harris
Area Spring Branch
Rooms
Bedroom Description En-Suite Bath,Primary Bed - 3rd Floor,Walk-In Closet
Other Rooms Family Room, Formal Dining
Master Bathroom Half Bath, Primary Bath: Double Sinks, Primary Bath: Separate Shower, Primary Bath: Soaking Tub, Vanity Area
Den/Bedroom Plus 4
Kitchen Island w/o Cooktop, Kitchen open to Family Room
Interior
Interior Features Balcony, Fire/Smoke Alarm, Formal Entry/Foyer, High Ceiling, Prewired for Alarm System
Heating Central Gas
Cooling Central Electric
Flooring Tile, Wood
Fireplaces Number 1
Fireplaces Type Mock Fireplace
Exterior
Exterior Feature Back Yard, Back Yard Fenced, Balcony, Covered Patio/Deck, Patio/Deck
Parking Features Attached Garage
Garage Spaces 2.0
Roof Type Composition
Street Surface Concrete
Private Pool No
Building
Lot Description Corner, Subdivision Lot
Story 3
Foundation Slab
Lot Size Range 0 Up To 1/4 Acre
Builder Name K. Hovnanian Homes
Sewer Public Sewer
Water Public Water
Structure Type Stucco
New Construction Yes
Schools
Elementary Schools Terrace Elementary School
Middle Schools Spring Oaks Middle School
High Schools Spring Woods High School
School District 49 - Spring Branch
Others
Senior Community No
Restrictions Deed Restrictions
Tax ID 140-781-002-0001
Energy Description Ceiling Fans,Digital Program Thermostat,High-Efficiency HVAC,Insulated/Low-E windows
Acceptable Financing Cash Sale, Conventional, FHA, Texas Veterans Land Board, USDA Loan, VA
Tax Rate 2.4379
Disclosures Other Disclosures
Listing Terms Cash Sale, Conventional, FHA, Texas Veterans Land Board, USDA Loan, VA
Financing Cash Sale,Conventional,FHA,Texas Veterans Land Board,USDA Loan,VA
Special Listing Condition Other Disclosures
Read Less Info
Want to know what your home might be worth? Contact us for a FREE valuation!

Our team is ready to help you sell your home for the highest possible price ASAP

Bought with Keller Williams Memorial
Learn More About LPT Realty
Agent | License ID: 0676724






