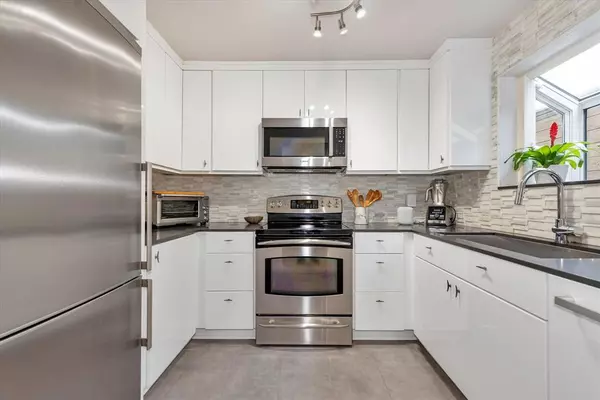$349,900
For more information regarding the value of a property, please contact us for a free consultation.
2 Beds
2 Baths
1,106 SqFt
SOLD DATE : 10/12/2023
Key Details
Property Type Condo
Sub Type Condominium
Listing Status Sold
Purchase Type For Sale
Square Footage 1,106 sqft
Price per Sqft $316
Subdivision Jackson Court T/H Condo
MLS Listing ID 61196027
Sold Date 10/12/23
Style Contemporary/Modern
Bedrooms 2
Full Baths 2
HOA Fees $450/mo
Year Built 1983
Annual Tax Amount $5,573
Tax Year 2022
Property Description
Discover contemporary Montrose living at its finest in this stylish 2-bedroom, 2-bathroom condo. This alluring home offers an abundance of natural light, thanks to its desirable end-unit location. Sliding doors lead to a private garden oasis, providing an enchanting outdoor extension of the living room—a serene retreat for unwinding. The kitchen is a chef's dream, featuring Caesarstone countertops and a marble backsplash, as well as top-of-the-line Miele appliances. Upstairs, you'll find two generously sized bedrooms, each with its own en-suite bathroom, vaulted ceilings, skylights, and spacious closets. The primary bedroom offers a full wall of custom closets, ensuring ample storage for your belongings. A full-sized stacked Miele washer and dryer are located in the upstairs hallway and two assigned parking spaces make coming and going a breeze. Beyond its modern interiors, this condo is situated in a highly walkable neighborhood with a remarkable walkability score of 93 out of 100.
Location
State TX
County Harris
Area Montrose
Rooms
Bedroom Description All Bedrooms Up,En-Suite Bath
Other Rooms 1 Living Area, Kitchen/Dining Combo, Living Area - 1st Floor
Master Bathroom Bidet
Interior
Interior Features Fire/Smoke Alarm, High Ceiling, Refrigerator Included, Wet Bar
Heating Central Electric, Heat Pump
Cooling Central Electric, Heat Pump
Flooring Tile, Wood
Fireplaces Number 1
Fireplaces Type Wood Burning Fireplace
Appliance Dryer Included, Full Size, Refrigerator, Stacked, Washer Included
Dryer Utilities 1
Laundry Utility Rm in House
Exterior
Exterior Feature Fenced, Patio/Deck
Roof Type Composition
Street Surface Concrete,Curbs
Private Pool No
Building
Faces East
Story 2
Unit Location On Corner
Entry Level Levels 1 and 2
Foundation Slab
Sewer Public Sewer
Water Public Water
Structure Type Wood
New Construction No
Schools
Elementary Schools William Wharton K-8 Dual Language Academy
Middle Schools Gregory-Lincoln Middle School
High Schools Lamar High School (Houston)
School District 27 - Houston
Others
HOA Fee Include Cable TV,Exterior Building,Grounds,Insurance,Trash Removal,Water and Sewer
Senior Community No
Tax ID 115-588-001-0011
Energy Description Ceiling Fans,Insulated/Low-E windows
Tax Rate 2.2019
Disclosures Sellers Disclosure
Special Listing Condition Sellers Disclosure
Read Less Info
Want to know what your home might be worth? Contact us for a FREE valuation!

Our team is ready to help you sell your home for the highest possible price ASAP

Bought with Billy Burt & Associates
Learn More About LPT Realty
Agent | License ID: 0676724






