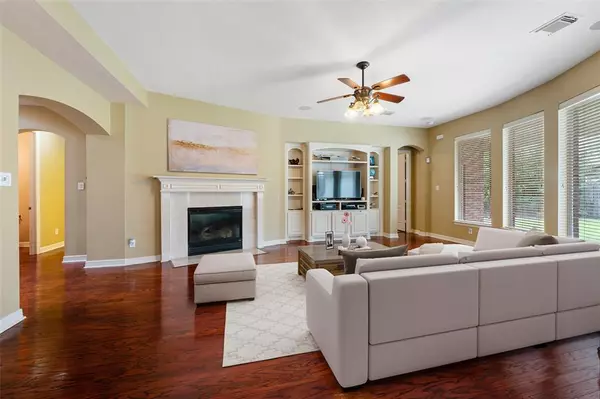$630,000
For more information regarding the value of a property, please contact us for a free consultation.
4 Beds
3.1 Baths
4,234 SqFt
SOLD DATE : 09/21/2023
Key Details
Property Type Single Family Home
Listing Status Sold
Purchase Type For Sale
Square Footage 4,234 sqft
Price per Sqft $143
Subdivision Lakes/Eldridge North Sec 16
MLS Listing ID 14992682
Sold Date 09/21/23
Style Traditional
Bedrooms 4
Full Baths 3
Half Baths 1
HOA Fees $164/ann
HOA Y/N 1
Year Built 2006
Annual Tax Amount $13,007
Tax Year 2022
Lot Size 8,841 Sqft
Acres 0.203
Property Description
A Must See!!! A well-manicured, move in ready, beautiful home on a cul de sac. Large spacious house with 4 bed, 3 and 1/2 bath with remote driveway gate and a porte-cochere. No carpet at all. Hardwood on 1st floor and staircase. High ceilings and large windows allowing plenty of natural lights. Custom shutters throughout most of house. Built-in shelves on 1st and 2nd floor. Comes with a game room, media room, study/office, formal dining room, a nook, and even a hidden room (behind bookshelf on 2nd floor). Granite countertop, island cooktop, and built-in appliances. Master has its own sitting area. Master bathroom comes with a jacuzzi tub, separate shower, and his and her walk-in closets. Large covered patio for family BBQ during Texas hot summer. New upstairs A/C in 2020. New roof in 2022. And it did not flood. Don't miss out!!! (Measurements are approximation, please do own due diligence.)
Location
State TX
County Harris
Area Eldridge North
Rooms
Bedroom Description Primary Bed - 1st Floor,Sitting Area,Walk-In Closet
Other Rooms Family Room, Gameroom Up, Home Office/Study, Living Area - 1st Floor, Media, Utility Room in House
Master Bathroom Half Bath, Primary Bath: Double Sinks, Primary Bath: Jetted Tub, Primary Bath: Separate Shower, Primary Bath: Soaking Tub
Kitchen Island w/ Cooktop, Kitchen open to Family Room, Pantry
Interior
Interior Features Fire/Smoke Alarm, High Ceiling
Heating Central Gas
Cooling Central Electric
Flooring Travertine
Fireplaces Number 1
Exterior
Exterior Feature Back Yard, Back Yard Fenced, Covered Patio/Deck, Sprinkler System
Parking Features Detached Garage
Garage Spaces 2.0
Garage Description Porte-Cochere
Roof Type Composition
Street Surface Concrete
Accessibility Automatic Gate, Driveway Gate, Manned Gate
Private Pool No
Building
Lot Description Cul-De-Sac, Subdivision Lot
Story 2
Foundation Slab
Lot Size Range 0 Up To 1/4 Acre
Sewer Public Sewer
Water Public Water
Structure Type Brick,Wood
New Construction No
Schools
Elementary Schools Kirk Elementary School
Middle Schools Truitt Middle School
High Schools Cypress Ridge High School
School District 13 - Cypress-Fairbanks
Others
Senior Community No
Restrictions Deed Restrictions
Tax ID 124-934-001-0005
Tax Rate 2.3081
Disclosures Sellers Disclosure
Special Listing Condition Sellers Disclosure
Read Less Info
Want to know what your home might be worth? Contact us for a FREE valuation!

Our team is ready to help you sell your home for the highest possible price ASAP

Bought with Jane Byrd Properties International LLC
Learn More About LPT Realty

Agent | License ID: 0676724






