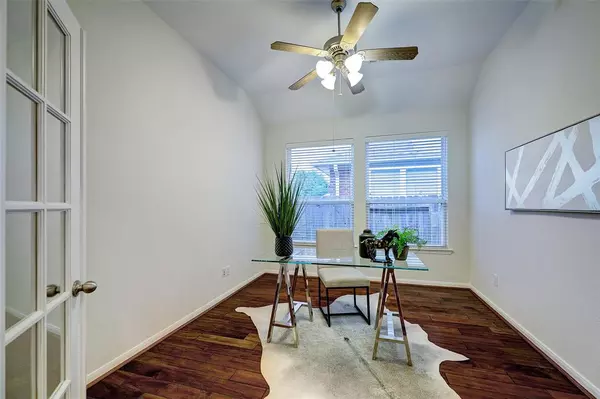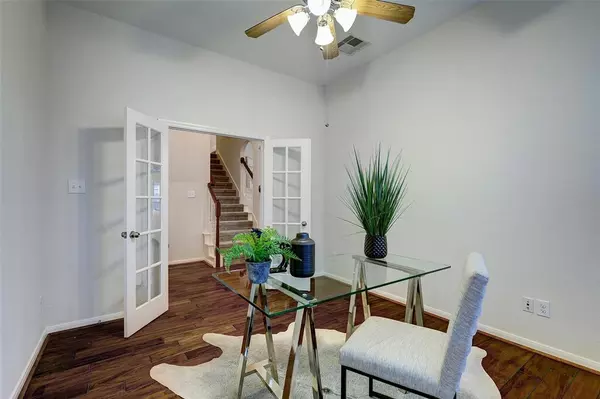$425,000
For more information regarding the value of a property, please contact us for a free consultation.
4 Beds
2.2 Baths
2,931 SqFt
SOLD DATE : 08/24/2023
Key Details
Property Type Single Family Home
Listing Status Sold
Purchase Type For Sale
Square Footage 2,931 sqft
Price per Sqft $145
Subdivision Gleannloch Farms Sec 30
MLS Listing ID 74152628
Sold Date 08/24/23
Style Traditional
Bedrooms 4
Full Baths 2
Half Baths 2
HOA Fees $83/ann
HOA Y/N 1
Year Built 2008
Annual Tax Amount $7,827
Tax Year 2022
Lot Size 8,357 Sqft
Acres 0.1919
Property Description
You'll enjoy this move-in ready property with brand new paint and carpet! Looks like a model home! Four total bedrooms down plus a flex space upstairs with its own bathroom, great for a game room, second living space or a fifth bedroom. Beautiful engineered hardwood floors throughout living spaces and kitchen with plush new carpet in all bedrooms. Primary bedroom boasts large walk in closet! Convenient access to the Grand Parkway and 249. Short trip to IAH airport. Neighborhood grocery stores include HEB and Kroger. Community boasts 27 hole golf course and golf club, a bark park, tennis courts, scenic walking trails, 'catch and release' fishing lakes and ponds, three swimming pools, equestrian center, fitness center and a recreation center! Don't miss this one!
Location
State TX
County Harris
Community Gleannloch Farms
Area Spring/Klein/Tomball
Rooms
Bedroom Description All Bedrooms Down,Primary Bed - 1st Floor,Walk-In Closet
Other Rooms Family Room, Formal Dining, Gameroom Up, Home Office/Study, Kitchen/Dining Combo, Living Area - 1st Floor, Living Area - 2nd Floor, Utility Room in House
Master Bathroom Primary Bath: Double Sinks, Primary Bath: Separate Shower, Primary Bath: Soaking Tub, Secondary Bath(s): Tub/Shower Combo
Den/Bedroom Plus 5
Kitchen Kitchen open to Family Room, Pantry
Interior
Interior Features Crown Molding
Heating Central Gas
Cooling Central Electric
Flooring Carpet, Engineered Wood
Fireplaces Number 1
Exterior
Exterior Feature Back Yard, Back Yard Fenced, Fully Fenced, Patio/Deck
Parking Features Attached Garage
Garage Spaces 2.0
Garage Description Double-Wide Driveway
Roof Type Composition
Street Surface Concrete,Curbs
Private Pool No
Building
Lot Description Cul-De-Sac, Subdivision Lot
Faces East
Story 2
Foundation Slab
Lot Size Range 0 Up To 1/4 Acre
Builder Name Ryland Homes
Sewer Public Sewer
Water Public Water
Structure Type Brick,Stone
New Construction No
Schools
Elementary Schools Frank Elementary School
Middle Schools Doerre Intermediate School
High Schools Klein Cain High School
School District 32 - Klein
Others
HOA Fee Include Clubhouse,Courtesy Patrol,Recreational Facilities
Senior Community No
Restrictions Deed Restrictions
Tax ID 126-017-003-0018
Energy Description Ceiling Fans,Digital Program Thermostat,Insulated/Low-E windows,Insulation - Blown Cellulose
Acceptable Financing Cash Sale, Conventional, FHA, VA
Tax Rate 2.5542
Disclosures Sellers Disclosure
Listing Terms Cash Sale, Conventional, FHA, VA
Financing Cash Sale,Conventional,FHA,VA
Special Listing Condition Sellers Disclosure
Read Less Info
Want to know what your home might be worth? Contact us for a FREE valuation!

Our team is ready to help you sell your home for the highest possible price ASAP

Bought with Coldwell Banker Realty
Learn More About LPT Realty
Agent | License ID: 0676724






