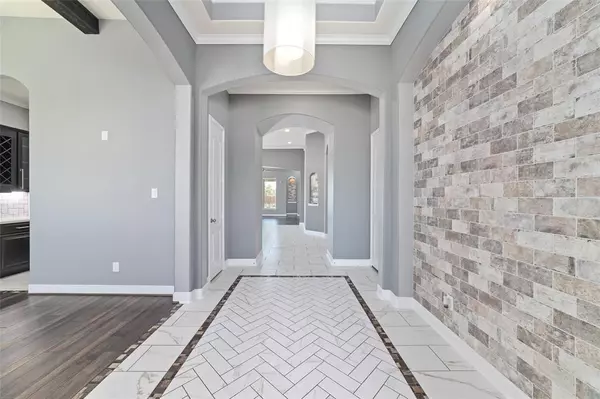$649,900
For more information regarding the value of a property, please contact us for a free consultation.
4 Beds
2.1 Baths
2,545 SqFt
SOLD DATE : 08/24/2023
Key Details
Property Type Single Family Home
Listing Status Sold
Purchase Type For Sale
Square Footage 2,545 sqft
Price per Sqft $239
Subdivision Grand Mission Estates Sec 18
MLS Listing ID 72080421
Sold Date 08/24/23
Style Traditional
Bedrooms 4
Full Baths 2
Half Baths 1
HOA Fees $87/ann
HOA Y/N 1
Year Built 2016
Annual Tax Amount $11,051
Tax Year 2022
Lot Size 0.265 Acres
Acres 0.2646
Property Description
WELCOME TO YOUR NEW BEAUTIFUL HOME!!! Located on the Cul de sac, this elegant one story 4 bedrooms and 2 and a half bathrooms house is a rare find! With many upgrades in and out. Come check them out! Home living area opens to kitchen with granite countertops, stainless appliances. Gas log fireplace. Large windows allowing natural sunlight into your home. Primary bedroom, offering privacy and an updated bathroom with an amazing spa-like shower and oversized soaking tub, the stunning backyard, heated, Saltwater pool, all stamped concrete flooring and professional landscape. Water fountain in front & back yard, a beautiful KOI pond ideal for family gathering. Oversized 3 car garage. Everything about this home is BEAUTIFULLY DONE!
Location
State TX
County Fort Bend
Community Grand Mission
Area Fort Bend County North/Richmond
Rooms
Other Rooms 1 Living Area, Family Room, Formal Dining, Kitchen/Dining Combo, Utility Room in House
Master Bathroom Half Bath, Hollywood Bath, Primary Bath: Double Sinks, Primary Bath: Jetted Tub, Primary Bath: Separate Shower, Primary Bath: Soaking Tub, Vanity Area
Kitchen Breakfast Bar, Island w/ Cooktop, Kitchen open to Family Room, Pantry, Reverse Osmosis, Soft Closing Drawers, Under Cabinet Lighting, Walk-in Pantry
Interior
Heating Central Gas
Cooling Central Electric
Fireplaces Number 1
Fireplaces Type Gaslog Fireplace
Exterior
Parking Features Attached Garage
Garage Spaces 3.0
Pool Heated, Salt Water
Roof Type Composition
Private Pool Yes
Building
Lot Description Cul-De-Sac, Subdivision Lot
Faces North
Story 1
Foundation Block & Beam
Lot Size Range 0 Up To 1/4 Acre
Water Water District
Structure Type Stucco
New Construction No
Schools
Elementary Schools Seguin Elementary (Fort Bend)
Middle Schools Crockett Middle School (Fort Bend)
High Schools Bush High School
School District 19 - Fort Bend
Others
HOA Fee Include Clubhouse,Recreational Facilities
Senior Community No
Restrictions Deed Restrictions
Tax ID 3528-18-002-0300-907
Energy Description Attic Fan,Ceiling Fans,Digital Program Thermostat,Energy Star Appliances,Energy Star/CFL/LED Lights,HVAC>13 SEER,Insulated Doors,Insulated/Low-E windows,Radiant Attic Barrier,Structural Insulated Panels
Acceptable Financing Cash Sale, Conventional, FHA, VA
Tax Rate 2.6019
Disclosures Sellers Disclosure
Green/Energy Cert Energy Star Qualified Home, Environments for Living, Home Energy Rating/HERS
Listing Terms Cash Sale, Conventional, FHA, VA
Financing Cash Sale,Conventional,FHA,VA
Special Listing Condition Sellers Disclosure
Read Less Info
Want to know what your home might be worth? Contact us for a FREE valuation!

Our team is ready to help you sell your home for the highest possible price ASAP

Bought with B & W Realty Group LLC
Learn More About LPT Realty
Agent | License ID: 0676724






